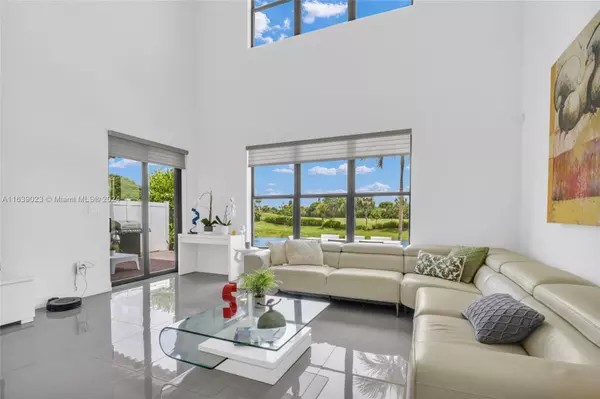$801,000
$815,000
1.7%For more information regarding the value of a property, please contact us for a free consultation.
3 Beds
3 Baths
2,486 SqFt
SOLD DATE : 10/15/2024
Key Details
Sold Price $801,000
Property Type Townhouse
Sub Type Townhouse
Listing Status Sold
Purchase Type For Sale
Square Footage 2,486 sqft
Price per Sqft $322
Subdivision Boca Dunes Pud
MLS Listing ID A11639023
Sold Date 10/15/24
Bedrooms 3
Full Baths 2
Half Baths 1
Construction Status Effective Year Built
HOA Fees $346/mo
HOA Y/N Yes
Year Built 2019
Annual Tax Amount $9,461
Tax Year 2023
Contingent No Contingencies
Property Sub-Type Townhouse
Property Description
Stunning Townhouse with lake and golf course view. This luxurious and modern property is located in the prestigious gated community of Enclave at Boca Dunes. The home features an open concept with integrated dining and living areas, with high ceilings. 3 bedrooms, plus bonus room and 2.5 bathrooms. Gorgeous gourmet kitchen, walk-in closets in every bedroom, main room with his and hers walk-in closets. Hurricane impact windows. LOW HOA. Two car garage, Oversized Driveway, A+ Schools. No weight restrictions for 2 pets. Great amenities included in the clubhouse. Pool, Spa, Fitness center, Playground, walking paths.
Location
State FL
County Palm Beach
Community Boca Dunes Pud
Area 4780
Direction From 441 (State Road 7) head East on SW 8th Street. Enclave at Boca Dunes on the left (North) side. Gate access required. Use GPS
Interior
Interior Features Breakfast Bar, Bedroom on Main Level, Dual Sinks, Eat-in Kitchen, First Floor Entry, Living/Dining Room, Main Level Primary, Walk-In Closet(s)
Heating None
Cooling Central Air, Ceiling Fan(s)
Flooring Carpet, Ceramic Tile
Furnishings Negotiable
Appliance Built-In Oven, Dryer, Dishwasher, Electric Range, Electric Water Heater, Disposal, Microwave, Refrigerator, Self Cleaning Oven, Washer
Exterior
Exterior Feature Patio
Garage Spaces 2.0
Pool Association
Utilities Available Cable Available
Amenities Available Billiard Room, Clubhouse, Fitness Center, Playground, Pool, Spa/Hot Tub
Waterfront Description Canal Front
View Y/N Yes
View Canal, Golf Course
Porch Patio
Garage Yes
Private Pool Yes
Building
Lot Description On Golf Course
Building Description Block, Exterior Lighting
Structure Type Block
Construction Status Effective Year Built
Others
Pets Allowed No Pet Restrictions, Yes
HOA Fee Include Amenities,Common Areas,Maintenance Grounds,Maintenance Structure,Pool(s),Recreation Facilities,Sewer,Security,Trash
Senior Community No
Tax ID 00424730400000410
Security Features Phone Entry,Security Guard,Smoke Detector(s)
Acceptable Financing Cash, Conventional
Listing Terms Cash, Conventional
Financing Cash
Pets Allowed No Pet Restrictions, Yes
Read Less Info
Want to know what your home might be worth? Contact us for a FREE valuation!

Our team is ready to help you sell your home for the highest possible price ASAP
Bought with BHHS EWM Realty
"My job is to find and attract mastery-based agents to the office, protect the culture, and make sure everyone is happy! "







