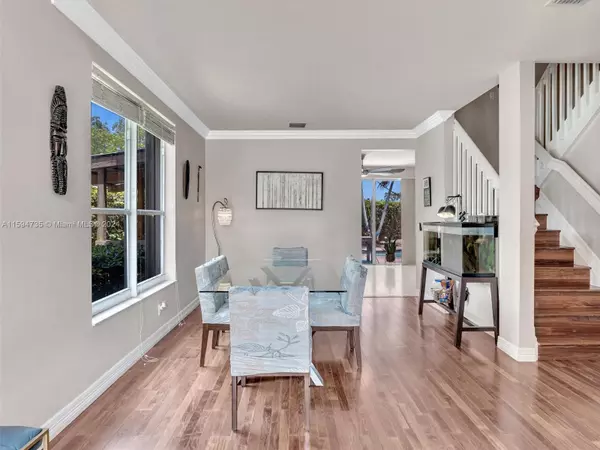$825,000
$825,000
For more information regarding the value of a property, please contact us for a free consultation.
5 Beds
3 Baths
2,408 SqFt
SOLD DATE : 07/22/2024
Key Details
Sold Price $825,000
Property Type Single Family Home
Sub Type Single Family Residence
Listing Status Sold
Purchase Type For Sale
Square Footage 2,408 sqft
Price per Sqft $342
Subdivision La Costa
MLS Listing ID A11594735
Sold Date 07/22/24
Style Detached,Two Story
Bedrooms 5
Full Baths 2
Half Baths 1
Construction Status Resale
HOA Fees $84/mo
HOA Y/N Yes
Year Built 2001
Annual Tax Amount $7,679
Tax Year 2023
Contingent Pending Inspections
Lot Size 6,610 Sqft
Property Description
Spectacular cul-de-sac home available in Weston! Luxury and style meet functionality in this fully remodeled home zoned for ALL A-RATED schools! Step through the double door entry to Brazilian hardwood & travertine flooring throughout the 1st floor. Round the corner to a breathtaking kitchen remodel w/ quartz counters, ample storage, & elegant finishes. Upstairs features 5 bedrooms PLUS a spacious loft (5th bedroom w/ no closet - best used as office, playroom, or gym). All bathrooms upgraded w / gorgeous vanities & refined selections. Relax by your pool on those hot summer days while the kids/pets enjoy the fenced backyard! Other features include: Entire home water softener system, AC 2022, Water heater 2020, Accordian shutters/panels, insulated garage door, and so much more!
Location
State FL
County Broward County
Community La Costa
Area 3890
Interior
Interior Features Breakfast Bar, Breakfast Area, Dining Area, Separate/Formal Dining Room, Dual Sinks, First Floor Entry, Separate Shower, Upper Level Primary, Walk-In Closet(s)
Heating Central
Cooling Central Air, Ceiling Fan(s)
Flooring Tile, Vinyl, Wood
Furnishings Unfurnished
Window Features Blinds
Appliance Dryer, Dishwasher, Electric Range, Electric Water Heater, Disposal, Microwave, Refrigerator, Water Softener Owned, Washer
Exterior
Exterior Feature Awning(s), Fence, Porch, Storm/Security Shutters
Garage Attached
Garage Spaces 2.0
Pool In Ground, Pool, Community
Community Features Clubhouse, Fitness, Game Room, Home Owners Association, Maintained Community, Other, Park, Pickleball, Pool, Tennis Court(s)
Utilities Available Cable Available
Waterfront No
View Garden, Pool
Roof Type Barrel
Porch Open, Porch
Parking Type Attached, Driveway, Garage, Paver Block, Garage Door Opener
Garage Yes
Building
Lot Description Sprinklers Automatic, < 1/4 Acre
Faces Northwest
Story 2
Sewer Public Sewer
Water Public
Architectural Style Detached, Two Story
Level or Stories Two
Structure Type Block
Construction Status Resale
Schools
Elementary Schools Eagle Point
Middle Schools Tequesta Trace
High Schools Western
Others
Pets Allowed Conditional, Yes
HOA Fee Include Common Area Maintenance,Recreation Facilities
Senior Community No
Tax ID 504005070690
Acceptable Financing Cash, Conventional, FHA, VA Loan
Listing Terms Cash, Conventional, FHA, VA Loan
Financing Cash
Pets Description Conditional, Yes
Read Less Info
Want to know what your home might be worth? Contact us for a FREE valuation!

Our team is ready to help you sell your home for the highest possible price ASAP
Bought with Coldwell Banker Realty

"My job is to find and attract mastery-based agents to the office, protect the culture, and make sure everyone is happy! "







