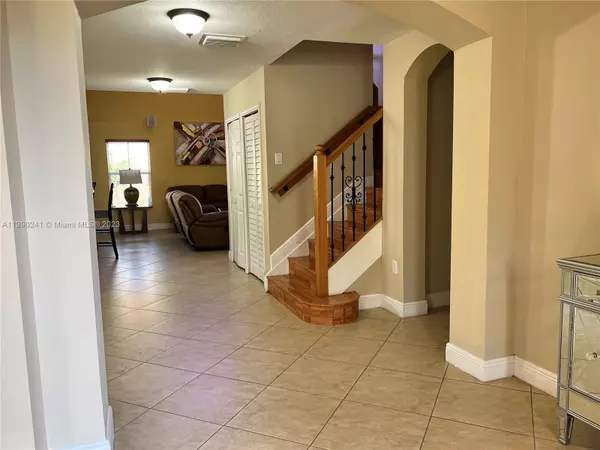$875,000
$989,999
11.6%For more information regarding the value of a property, please contact us for a free consultation.
5 Beds
5 Baths
3,314 SqFt
SOLD DATE : 10/02/2023
Key Details
Sold Price $875,000
Property Type Single Family Home
Sub Type Single Family Residence
Listing Status Sold
Purchase Type For Sale
Square Footage 3,314 sqft
Price per Sqft $264
Subdivision Egret Lakes Estates Sec 6
MLS Listing ID A11390241
Sold Date 10/02/23
Style Two Story
Bedrooms 5
Full Baths 5
Construction Status Resale
HOA Fees $215/mo
HOA Y/N Yes
Year Built 2006
Annual Tax Amount $11,423
Tax Year 2023
Contingent No Contingencies
Lot Size 6,000 Sqft
Property Sub-Type Single Family Residence
Property Description
Beautiful Mediterranean Style home, spacious two-story 5-bedroom 5-bathrooms with a 2-car garage Estate home in the exclusive gated community of Venetian Isles. This home features large kitchen with granite counter tops, stainless steel appliances. 1 bedroom and 1 full bathroom on the first floor. There is 4 bedroom on the second floor each bedroom has a bathroom inside. Covered with ceramic tile and wood on the stairs. Property has lots up upgrades. Located in an amazingly well-kept quiet gated community, 24-hour security service, Lots of amenities pool, playground, clubhouse, gym, beach volleyball courts and very low maintenance fees. Surrounded by A schools with access to major highways just minutes away. Must see!!Seller is Motivated bring your best Offer!!
Location
State FL
County Miami-dade County
Community Egret Lakes Estates Sec 6
Area 49
Interior
Interior Features Breakfast Bar, Bedroom on Main Level, Breakfast Area, Dining Area, Separate/Formal Dining Room, Entrance Foyer, First Floor Entry, High Ceilings, Jetted Tub, Sitting Area in Primary, Split Bedrooms, Upper Level Primary, Vaulted Ceiling(s), Walk-In Closet(s)
Heating Central
Cooling Central Air
Flooring Tile
Furnishings Unfurnished
Window Features Blinds
Appliance Dryer, Electric Range, Microwave, Refrigerator, Washer
Exterior
Exterior Feature Balcony, Fence, Porch, Patio, Room For Pool
Parking Features Attached
Garage Spaces 2.0
Pool None, Community
Community Features Clubhouse, Gated, Home Owners Association, Maintained Community, Pool
View Y/N No
View None
Roof Type Barrel
Porch Balcony, Open, Patio, Porch
Garage Yes
Private Pool Yes
Building
Lot Description 1/4 to 1/2 Acre Lot
Faces North
Story 2
Sewer Public Sewer
Water Public
Architectural Style Two Story
Level or Stories Two
Structure Type Block
Construction Status Resale
Others
Pets Allowed Conditional, Yes
Senior Community No
Tax ID 30-49-16-032-0240
Security Features Other,Gated Community,Smoke Detector(s)
Acceptable Financing Cash, Conventional, FHA, VA Loan
Listing Terms Cash, Conventional, FHA, VA Loan
Financing Conventional
Special Listing Condition Listed As-Is
Pets Allowed Conditional, Yes
Read Less Info
Want to know what your home might be worth? Contact us for a FREE valuation!

Our team is ready to help you sell your home for the highest possible price ASAP
Bought with Core Realty Associates, Inc.
"My job is to find and attract mastery-based agents to the office, protect the culture, and make sure everyone is happy! "







