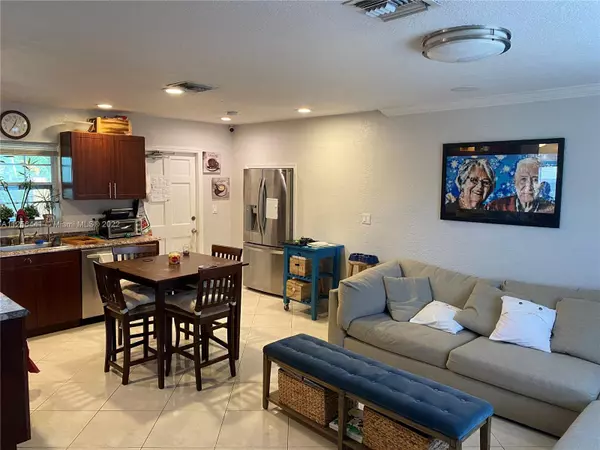$325,000
$339,900
4.4%For more information regarding the value of a property, please contact us for a free consultation.
3 Beds
2 Baths
904 SqFt
SOLD DATE : 10/14/2022
Key Details
Sold Price $325,000
Property Type Single Family Home
Sub Type Single Family Residence
Listing Status Sold
Purchase Type For Sale
Square Footage 904 sqft
Price per Sqft $359
Subdivision Gun Club Est
MLS Listing ID A11256441
Sold Date 10/14/22
Style Detached,One Story
Bedrooms 3
Full Baths 2
Construction Status Resale
HOA Y/N No
Year Built 1958
Annual Tax Amount $2,970
Tax Year 2021
Contingent Pending Inspections
Lot Size 6,000 Sqft
Property Description
This is an amazing opportunity to own a home in this quiet, clean and secluded neighborhood. The home features 3 bedrooms and 2 bathrooms although it is divided in order to make extra income into a 2/1 and a 1/1 with a private entrance. Buyer can decide to change it back or keep it the same and make around $1,100/M extra. The current tenant will vacate at closing. Both bathrooms have been remodeled, kitchen updated, stainless steel appliances and newer AC system. There is a very big back yard with a fence with enough space for a pool or extra living quarters if wanted. This home is located close to everything. 5 min to palm beach international airport, 3 min to Berkshire elementary, 5 min to palm springs middle school, 5 min to I95, 15 min to WPB downtown and close to shopping malls
Location
State FL
County Palm Beach County
Community Gun Club Est
Area 5480
Direction Google Maps
Interior
Interior Features Bedroom on Main Level, Breakfast Area, Eat-in Kitchen, First Floor Entry, Living/Dining Room, Split Bedrooms
Heating Other
Cooling Central Air
Flooring Tile
Window Features Metal,Single Hung
Appliance Dryer, Dishwasher, Gas Range, Microwave, Refrigerator, Washer
Exterior
Exterior Feature Fence, Porch
Pool None
Waterfront No
View Y/N No
View None
Roof Type Shingle
Porch Open, Porch
Parking Type Driveway
Garage No
Building
Lot Description < 1/4 Acre
Faces North
Story 1
Sewer Septic Tank
Water Public
Architectural Style Detached, One Story
Structure Type Block
Construction Status Resale
Others
Pets Allowed No Pet Restrictions, Yes
Senior Community No
Tax ID 00424401040002000
Acceptable Financing Cash, Conventional
Listing Terms Cash, Conventional
Financing Conventional
Pets Description No Pet Restrictions, Yes
Read Less Info
Want to know what your home might be worth? Contact us for a FREE valuation!

Our team is ready to help you sell your home for the highest possible price ASAP
Bought with Trueway Realty LLC

"My job is to find and attract mastery-based agents to the office, protect the culture, and make sure everyone is happy! "







