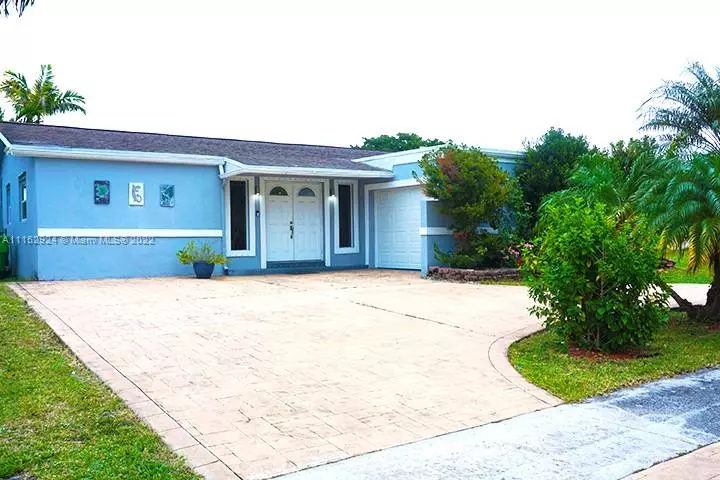$467,000
$459,000
1.7%For more information regarding the value of a property, please contact us for a free consultation.
4 Beds
2 Baths
1,684 SqFt
SOLD DATE : 03/02/2022
Key Details
Sold Price $467,000
Property Type Single Family Home
Sub Type Single Family Residence
Listing Status Sold
Purchase Type For Sale
Square Footage 1,684 sqft
Price per Sqft $277
Subdivision Sunrise Golf Village Sec
MLS Listing ID A11152924
Sold Date 03/02/22
Style Detached,One Story
Bedrooms 4
Full Baths 2
Construction Status Resale
HOA Y/N No
Year Built 2000
Annual Tax Amount $6,154
Tax Year 2021
Contingent 3rd Party Approval
Lot Size 6,001 Sqft
Property Description
Stunning 4 bedroom, 2 bath home on an oversized lot in the desirable Sawgrass Mall area. Enjoy the open and spacious design of this completely remodeled home with extensive luxurious upgrades throughout including high-end kitchen cabinets, marble and glass backsplash, white quartz counter tops, newer stainless steel appliances, touch smart faucets with automated sensors, built-ins and custom led lighting features. Kitchen and dining area show stunningly with tons of natural light entering from the patio. Marble tile flooring throughout, new bathrooms with unique finishes. Great backyard for entertaining family and friends or just relaxing outdoors. Covered patio area, complete shutters and new impact garage door. No expense spared in this amazing family home. Ready to move in.
Location
State FL
County Broward County
Community Sunrise Golf Village Sec
Area 3850
Interior
Interior Features Built-in Features, Bedroom on Main Level, Closet Cabinetry, Dining Area, Separate/Formal Dining Room, French Door(s)/Atrium Door(s), First Floor Entry, Kitchen Island, Main Level Master, Pantry, Split Bedrooms
Heating Central
Cooling Central Air
Flooring Marble, Tile
Appliance Dryer, Dishwasher, Gas Range, Microwave, Refrigerator, Washer
Exterior
Exterior Feature Enclosed Porch, Fence, Fruit Trees, Room For Pool, Storm/Security Shutters
Garage Attached
Garage Spaces 1.0
Pool None
Community Features Other
Utilities Available Cable Available
Waterfront No
View Garden
Roof Type Shingle
Porch Porch, Screened
Parking Type Attached, Circular Driveway, Driveway, Garage
Garage Yes
Building
Lot Description < 1/4 Acre
Faces South
Story 1
Sewer Public Sewer
Water Public
Architectural Style Detached, One Story
Structure Type Block
Construction Status Resale
Others
Pets Allowed No Pet Restrictions, Yes
Senior Community No
Tax ID 494024070210
Acceptable Financing Cash, Conventional, FHA, VA Loan
Listing Terms Cash, Conventional, FHA, VA Loan
Financing VA
Special Listing Condition Listed As-Is
Pets Description No Pet Restrictions, Yes
Read Less Info
Want to know what your home might be worth? Contact us for a FREE valuation!

Our team is ready to help you sell your home for the highest possible price ASAP
Bought with EXP Realty, LLC.

"My job is to find and attract mastery-based agents to the office, protect the culture, and make sure everyone is happy! "







