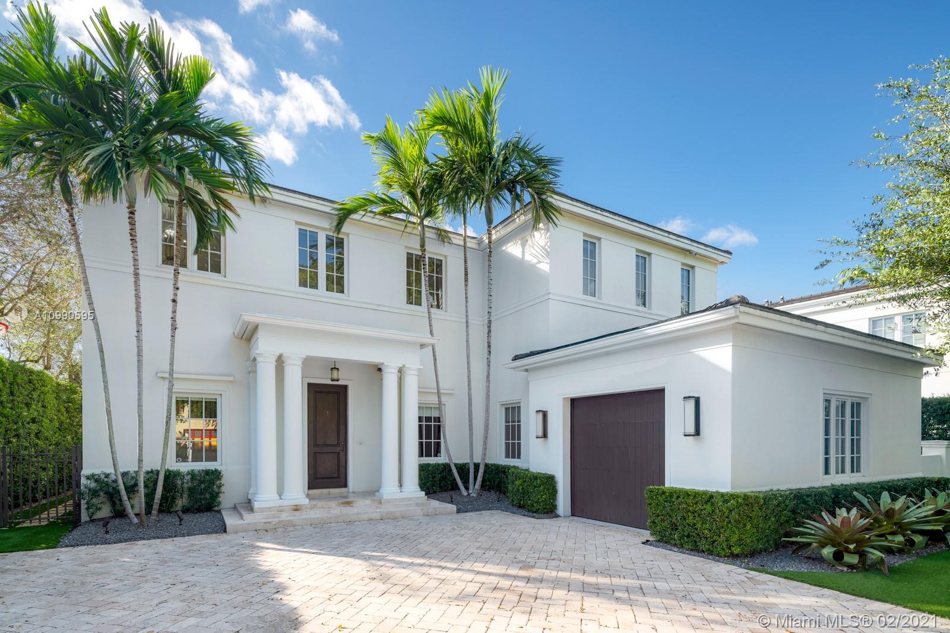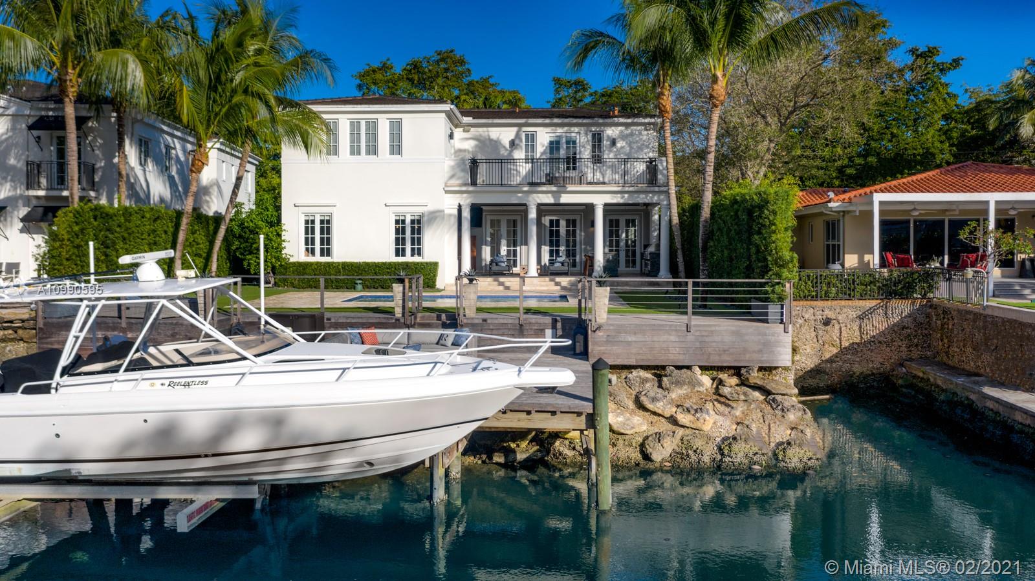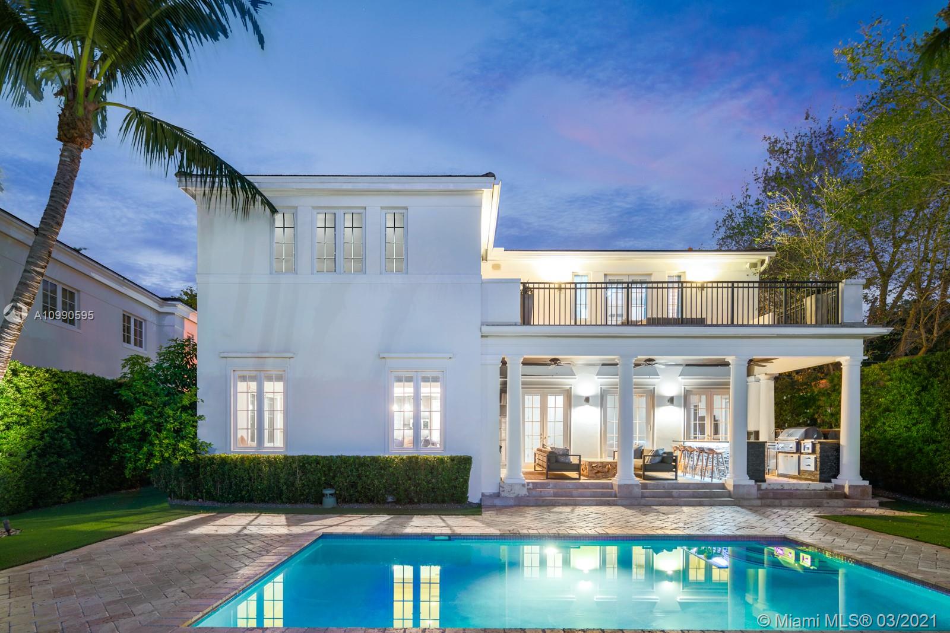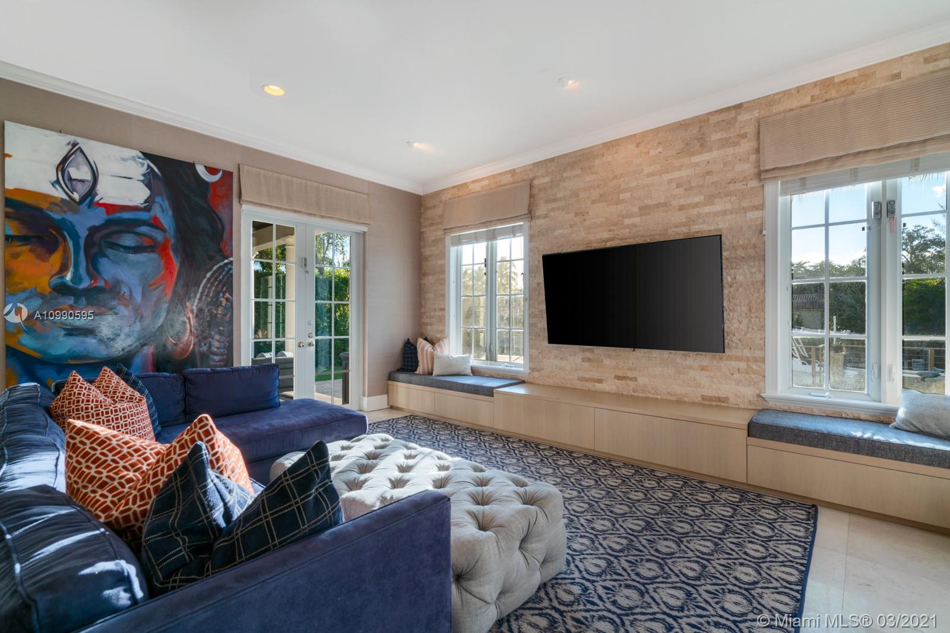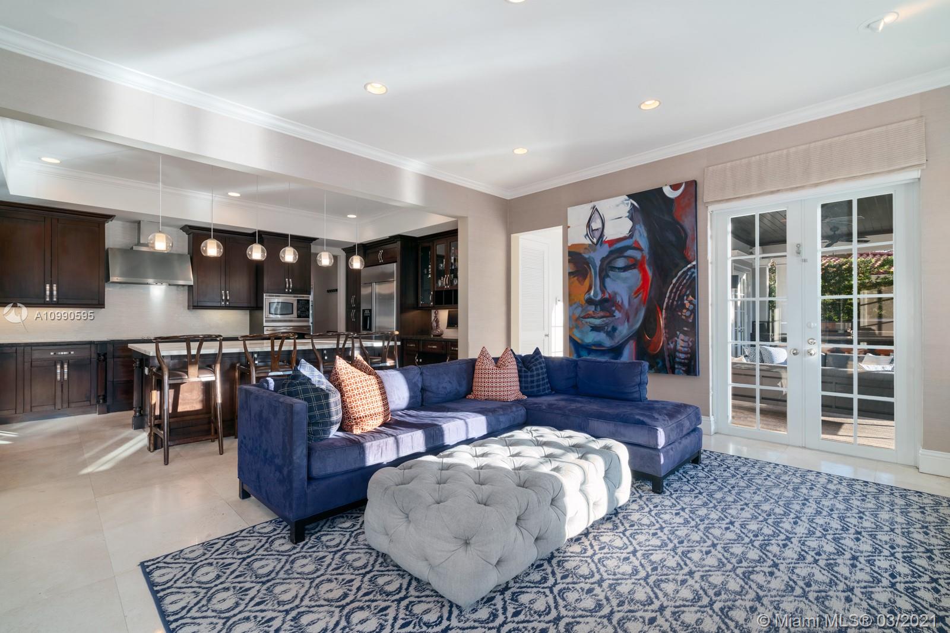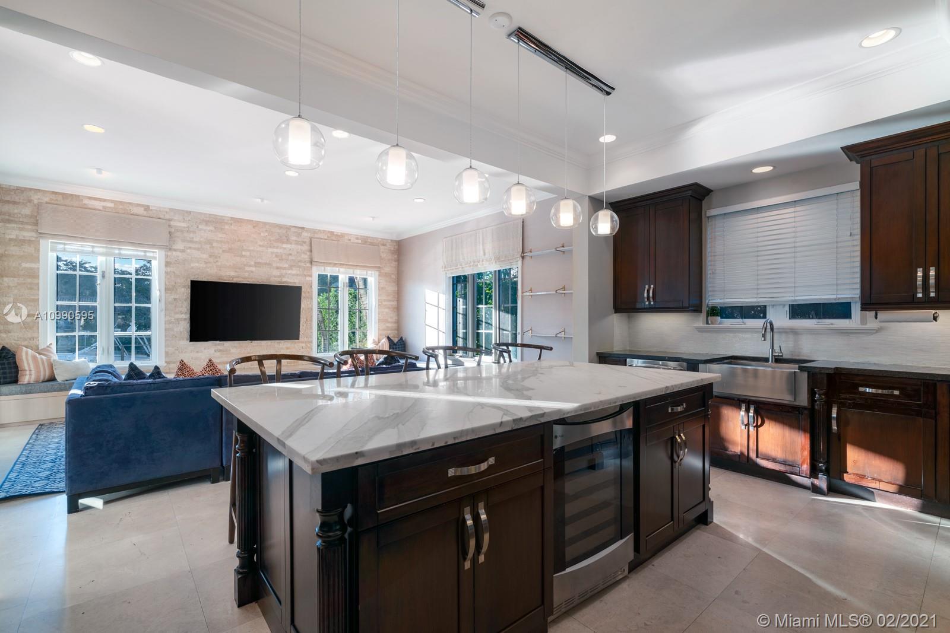$2,735,000
$2,845,000
3.9%For more information regarding the value of a property, please contact us for a free consultation.
4 Beds
5 Baths
3,270 SqFt
SOLD DATE : 06/30/2021
Key Details
Sold Price $2,735,000
Property Type Single Family Home
Sub Type Single Family Residence
Listing Status Sold
Purchase Type For Sale
Square Footage 3,270 sqft
Price per Sqft $836
Subdivision Coral Gables Riviera Sec
MLS Listing ID A10990595
Sold Date 06/30/21
Style Detached,Two Story
Bedrooms 4
Full Baths 4
Half Baths 1
Construction Status Resale
HOA Y/N No
Year Built 2008
Annual Tax Amount $26,956
Tax Year 2020
Contingent 3rd Party Approval
Lot Size 9,126 Sqft
Property Description
Gorgeous waterfront home located on the prestigious Coral Gables Waterway. It is a stunning contemporary French-inspired chateau on a 9,126 sf lot. The 4BR/4.5BA 4,078 total sf home includes hurricane impact windows and doors, marble floors, marble and granite countertops, high ceilings with recessed lighting, whole property sound system with zones, 13-camera security system, and wifi extenders. Less than 60' of water frontage, boat lift, and 600+ sq ft Brazilian Ipe dock with waterside seating area give access to Biscayne Bay. Gourmet eat-in kitchen is complemented by an outdoor summer kitchen complete with Lynx grill and side burner, icemaker, refrigerator and more, overlooking a sparkling saltwater pool. Generator with an underground propane tank will run the entire house for 4 days.
Location
State FL
County Miami-dade County
Community Coral Gables Riviera Sec
Area 41
Interior
Interior Features Breakfast Bar, Bidet, Built-in Features, Bedroom on Main Level, Closet Cabinetry, Dining Area, Separate/Formal Dining Room, Dual Sinks, Entrance Foyer, Eat-in Kitchen, French Door(s)/Atrium Door(s), First Floor Entry, High Ceilings, Separate Shower, Upper Level Master, Walk-In Closet(s)
Heating Central, Electric
Cooling Central Air, Ceiling Fan(s), Electric, Zoned
Flooring Marble, Wood
Window Features Blinds,Impact Glass
Appliance Built-In Oven, Dryer, Dishwasher, Electric Range, Electric Water Heater, Disposal, Microwave, Refrigerator, Washer
Exterior
Exterior Feature Balcony, Fence, Security/High Impact Doors, Lighting, Porch, Patio
Garage Attached
Garage Spaces 1.0
Carport Spaces 3
Pool In Ground, Pool
Waterfront Yes
Waterfront Description Fixed Bridge
View Y/N Yes
View Canal, Pool, Water
Roof Type Flat,Tile
Porch Balcony, Open, Patio, Porch
Parking Type Attached, Driveway, Garage, Paver Block, Garage Door Opener
Garage Yes
Building
Lot Description < 1/4 Acre
Faces East
Story 2
Sewer Public Sewer
Water Public
Architectural Style Detached, Two Story
Level or Stories Two
Structure Type Block
Construction Status Resale
Others
Senior Community No
Tax ID 03-41-20-023-1465
Security Features Security System Owned,Smoke Detector(s)
Acceptable Financing Cash, Conventional
Listing Terms Cash, Conventional
Financing Cash
Special Listing Condition Listed As-Is
Read Less Info
Want to know what your home might be worth? Contact us for a FREE valuation!

Our team is ready to help you sell your home for the highest possible price ASAP
Bought with Julies Realty, LLC

"My job is to find and attract mastery-based agents to the office, protect the culture, and make sure everyone is happy! "


