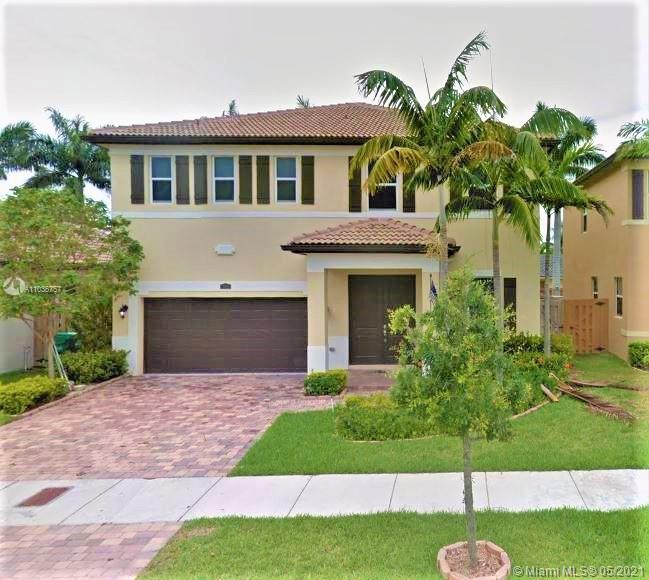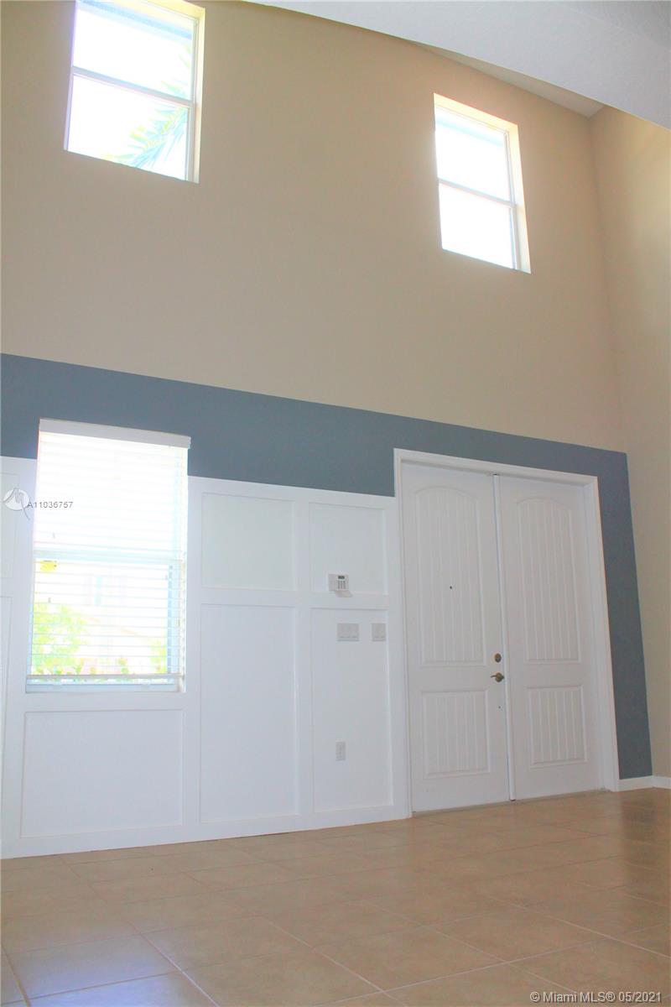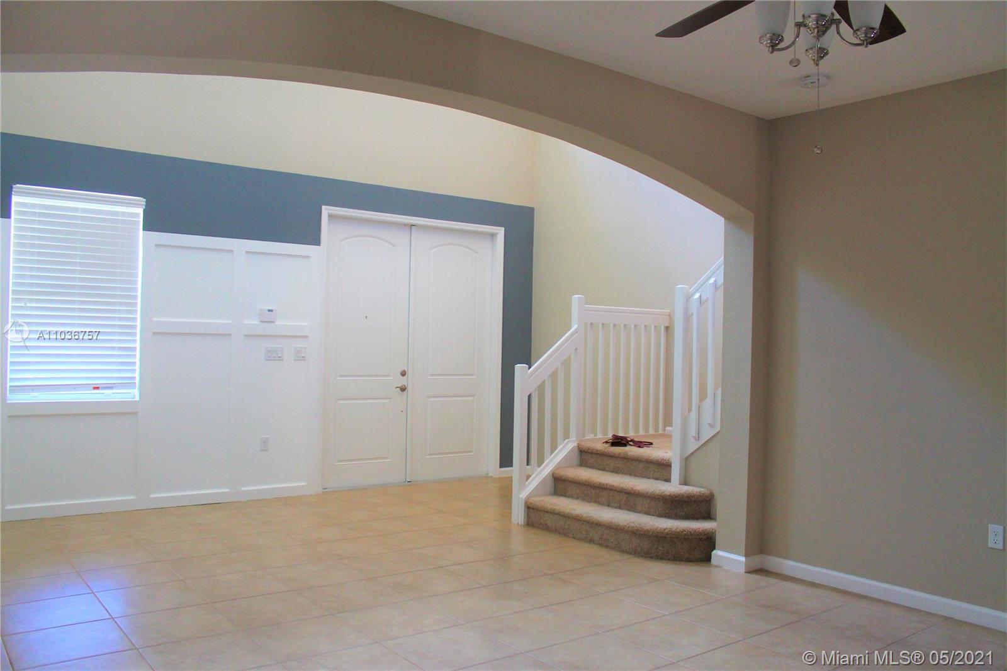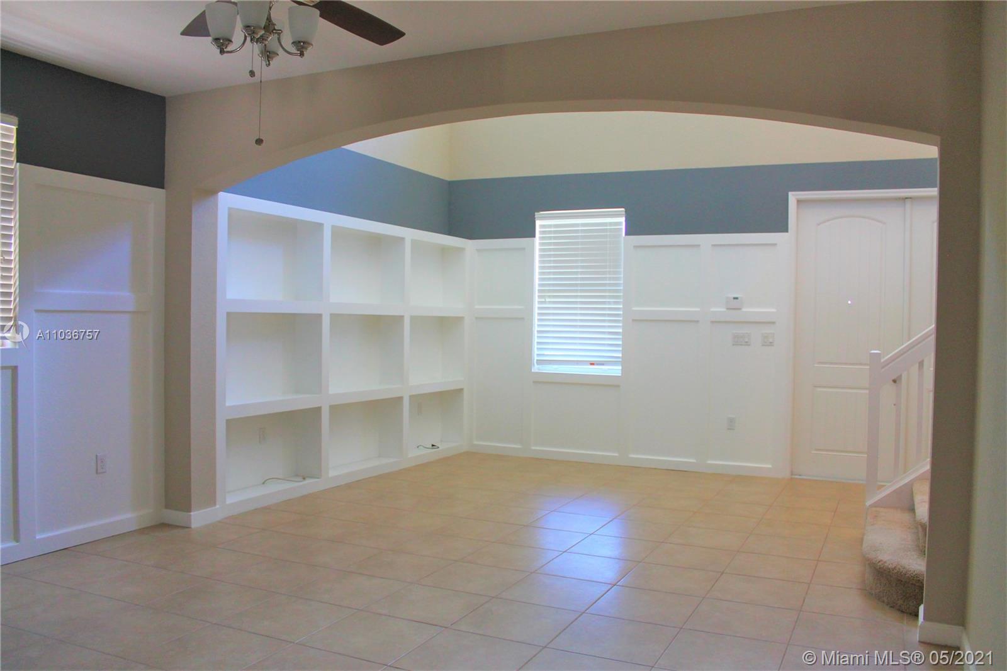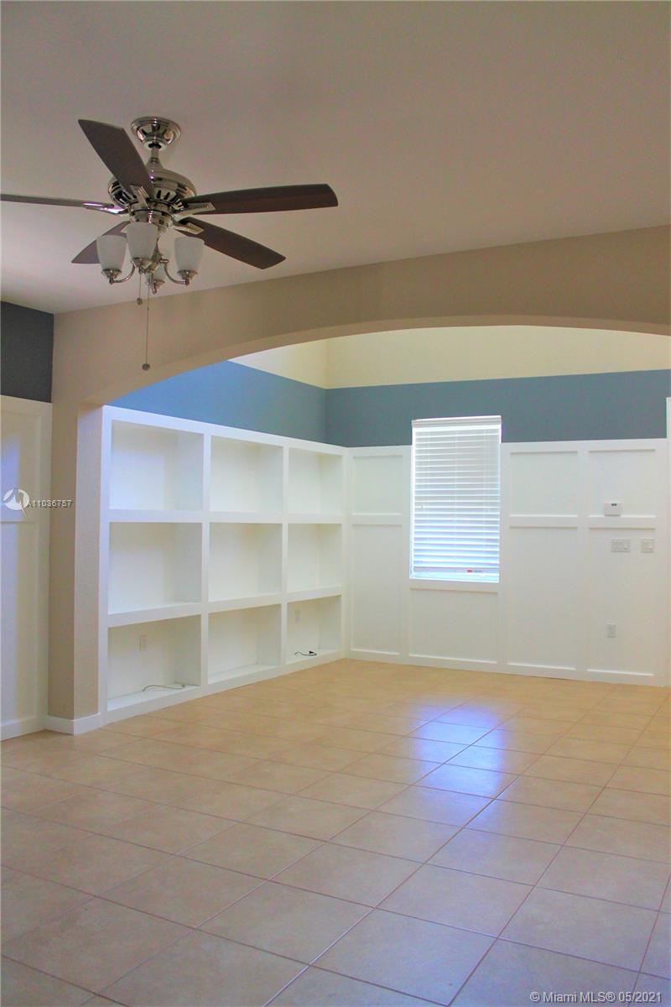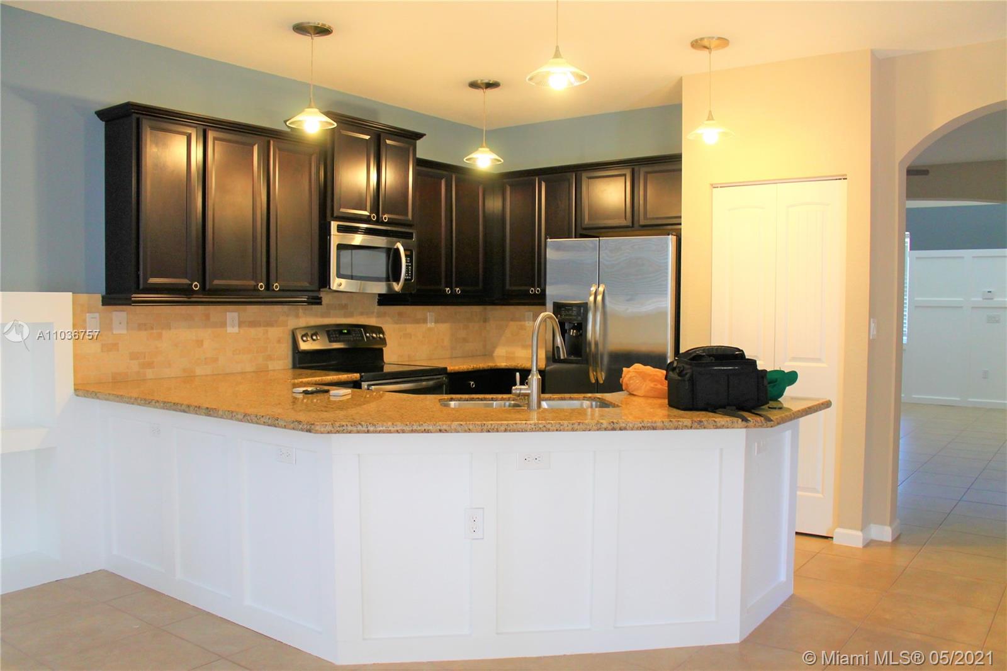$455,000
$464,999
2.2%For more information regarding the value of a property, please contact us for a free consultation.
5 Beds
4 Baths
2,846 SqFt
SOLD DATE : 07/09/2021
Key Details
Sold Price $455,000
Property Type Single Family Home
Sub Type Single Family Residence
Listing Status Sold
Purchase Type For Sale
Square Footage 2,846 sqft
Price per Sqft $159
Subdivision Hemingway Point
MLS Listing ID A11036757
Sold Date 07/09/21
Style Detached,Mediterranean,Two Story
Bedrooms 5
Full Baths 4
Construction Status Resale
HOA Fees $17/mo
HOA Y/N Yes
Year Built 2013
Annual Tax Amount $6,625
Tax Year 2020
Contingent No Contingencies
Lot Size 5,000 Sqft
Property Description
Beautiful 2-Story home in the family friendly Hemingway Point Community. This spacious property features high ceilings, bright natural light and with modern finishings throughout. Updated kitchen w/granite counters & stainless steel appliances. First floor is all tile with living room, dining room, TV room, 1bed/1bath & laundry room. Upstairs is carpeted 4bed/3baths. Master bedroom is huge! 2 large closets with a bathroom oasis with sitting area, double sinks, shower and jacuzzi. Home has hurricane shutters, with a nice landscaped backyard with enough room to add a pool. Community has a pool and low monthly HOA of $17. We welcome you to stop by and fall in love with the property and make it your home!
Location
State FL
County Miami-dade County
Community Hemingway Point
Area 69
Direction Turnpike to SW 112 Ave North Exit. North to 248 Street, Left to Hemingway Point Entrance, straight to 250 feet right to property.
Interior
Interior Features Breakfast Bar, Bedroom on Main Level, Breakfast Area, Dining Area, Separate/Formal Dining Room, French Door(s)/Atrium Door(s), First Floor Entry, High Ceilings, Sitting Area in Master, Split Bedrooms, Upper Level Master, Walk-In Closet(s), Attic
Heating Central
Cooling Central Air, Ceiling Fan(s)
Flooring Carpet, Tile
Window Features Blinds,Drapes
Appliance Built-In Oven, Dishwasher, Electric Range, Disposal, Microwave, Refrigerator, Washer
Exterior
Exterior Feature Fence, Lighting, Porch, Patio, Room For Pool, Storm/Security Shutters, Awning(s)
Garage Detached
Garage Spaces 2.0
Pool None, Community
Community Features Clubhouse, Pool, Street Lights
Utilities Available Cable Available, Underground Utilities
Waterfront No
View Garden
Roof Type Barrel
Porch Open, Patio, Porch
Parking Type Driveway, Detached, Garage, Garage Door Opener
Garage Yes
Building
Lot Description Interior Lot, < 1/4 Acre
Faces East
Story 2
Sewer Public Sewer
Water Public
Architectural Style Detached, Mediterranean, Two Story
Level or Stories Two
Structure Type Block
Construction Status Resale
Schools
Elementary Schools Coconut Palm
Middle Schools Redland
High Schools Homestead
Others
Pets Allowed Size Limit, Yes
Senior Community No
Tax ID 30-69-25-016-0220
Security Features Security System Owned,Smoke Detector(s),Security Guard
Acceptable Financing Assumable, Conventional, VA Loan
Listing Terms Assumable, Conventional, VA Loan
Financing Conventional
Special Listing Condition Listed As-Is
Pets Description Size Limit, Yes
Read Less Info
Want to know what your home might be worth? Contact us for a FREE valuation!

Our team is ready to help you sell your home for the highest possible price ASAP
Bought with Re/Max Powerpro Realty

"My job is to find and attract mastery-based agents to the office, protect the culture, and make sure everyone is happy! "


