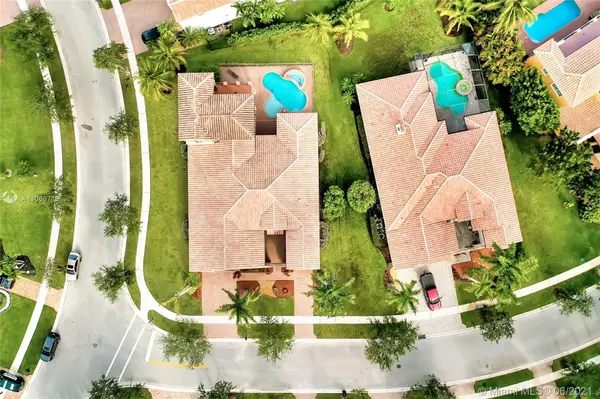$1,175,000
$1,150,000
2.2%For more information regarding the value of a property, please contact us for a free consultation.
6 Beds
5 Baths
4,202 SqFt
SOLD DATE : 08/09/2021
Key Details
Sold Price $1,175,000
Property Type Single Family Home
Sub Type Single Family Residence
Listing Status Sold
Purchase Type For Sale
Square Footage 4,202 sqft
Price per Sqft $279
Subdivision Heron Bay Central
MLS Listing ID A11060715
Sold Date 08/09/21
Style Detached,Two Story,Split-Level
Bedrooms 6
Full Baths 5
Construction Status Resale
HOA Fees $232/qua
HOA Y/N Yes
Year Built 2005
Annual Tax Amount $9,808
Tax Year 2020
Contingent No Contingencies
Lot Size 0.310 Acres
Property Description
Luxurious 6 bedroom, 5 bathroom home rests on a large corner lot complete with pool, spa and view of the lake. Richly-appointed spaces include large gathering areas, a bright, professional-grade kitchen, spectacular dining room, master suite, loft and great outdoor living space, including a rear patio, expansive balcony and separate front courtyard. Beautiful marble floors, vaulted ceilings, a triple split floor plan and three car garage are only a few of this home’s features. It’s vast and unique layout make it a great option for everyone to enjoy, with options for separate home office space, home gym, and/or game room areas. Located in an exclusive neighborhood with premier amenities for all ages, this home offers an idyllic lifestyle, with access to some of the area’s finest schools.
Location
State FL
County Broward County
Community Heron Bay Central
Area 3614
Direction Coral Ridge Dr/Nob Hill to 2nd Heron Bay Entrance. From gate, take 1st right onto Heron Run Dr. Proceed to traffic circle & take first exit onto NW 122 Ave into Edgewood. Take 1st left onto NW 71st Ave then right onto NW 123 Ave -follow to 7226 on right
Interior
Interior Features Breakfast Bar, Built-in Features, Bedroom on Main Level, Breakfast Area, Dining Area, Separate/Formal Dining Room, Dual Sinks, French Door(s)/Atrium Door(s), Garden Tub/Roman Tub, Jetted Tub, Main Level Master, Pantry, Split Bedrooms, Separate Shower, Vaulted Ceiling(s), Walk-In Closet(s), Loft
Heating Central, Electric
Cooling Central Air, Ceiling Fan(s), Electric
Flooring Carpet, Marble
Window Features Blinds,Drapes
Appliance Built-In Oven, Dryer, Dishwasher, Electric Range, Disposal, Microwave, Refrigerator, Washer
Laundry Laundry Tub
Exterior
Exterior Feature Balcony, Fence, Lighting, Porch, Storm/Security Shutters
Garage Attached
Garage Spaces 3.0
Pool In Ground, Pool, Community
Community Features Fitness, Gated, Pool
Utilities Available Cable Available
Waterfront No
View Y/N Yes
View Garden, Lake
Roof Type Spanish Tile
Porch Balcony, Open, Porch
Parking Type Attached, Driveway, Garage, Paver Block, Garage Door Opener
Garage Yes
Building
Lot Description 1/4 to 1/2 Acre Lot, Sprinklers Automatic
Faces Northwest
Story 2
Sewer Public Sewer
Water Public
Architectural Style Detached, Two Story, Split-Level
Level or Stories Two, Multi/Split
Structure Type Block
Construction Status Resale
Schools
Elementary Schools Heron Heights
Middle Schools Westglades
High Schools Marjory Stoneman Douglas
Others
Pets Allowed Size Limit, Yes
HOA Fee Include Common Areas,Maintenance Structure,Recreation Facilities
Senior Community No
Tax ID 474131030720
Security Features Gated Community
Acceptable Financing Cash, Conventional
Listing Terms Cash, Conventional
Financing Conventional
Special Listing Condition Listed As-Is
Pets Description Size Limit, Yes
Read Less Info
Want to know what your home might be worth? Contact us for a FREE valuation!

Our team is ready to help you sell your home for the highest possible price ASAP
Bought with Elite International Realty Inc

"My job is to find and attract mastery-based agents to the office, protect the culture, and make sure everyone is happy! "







