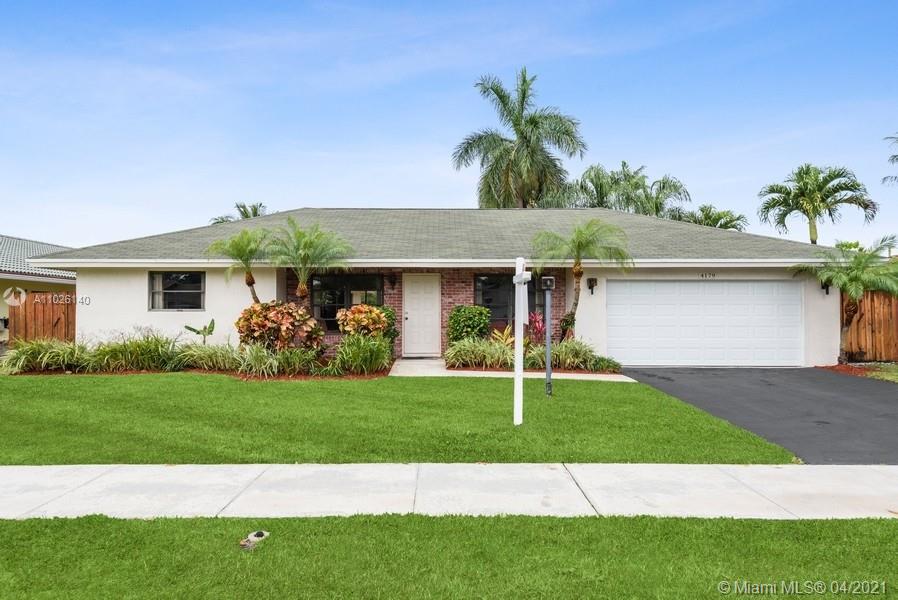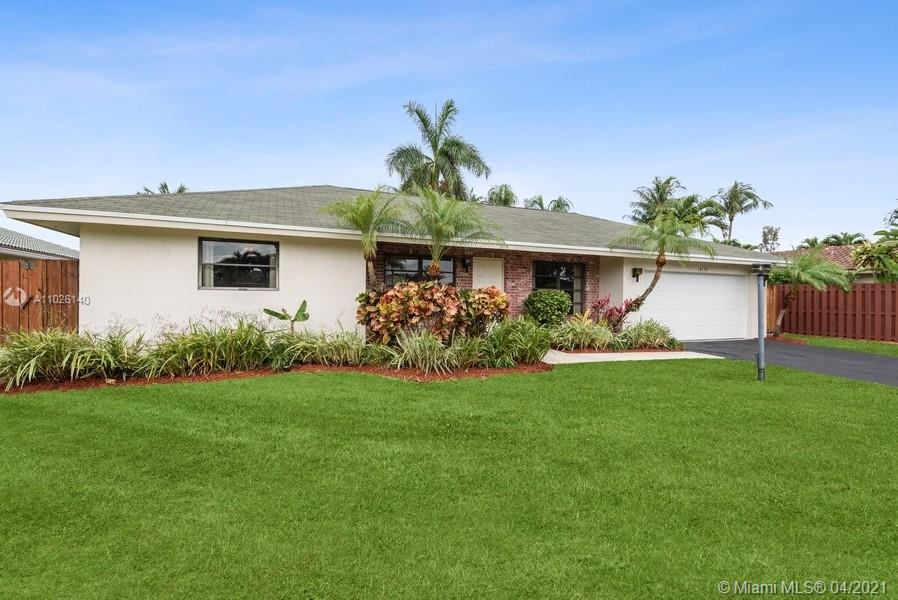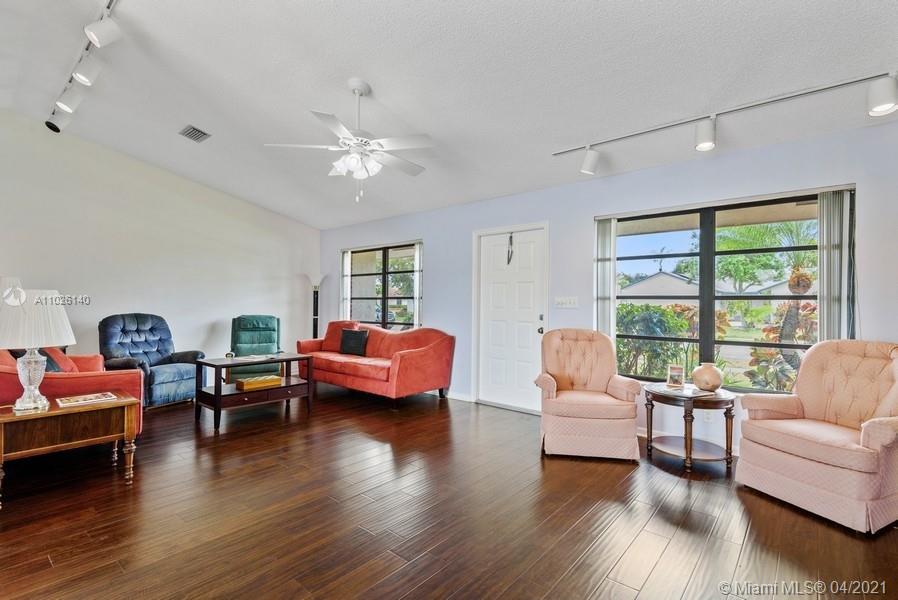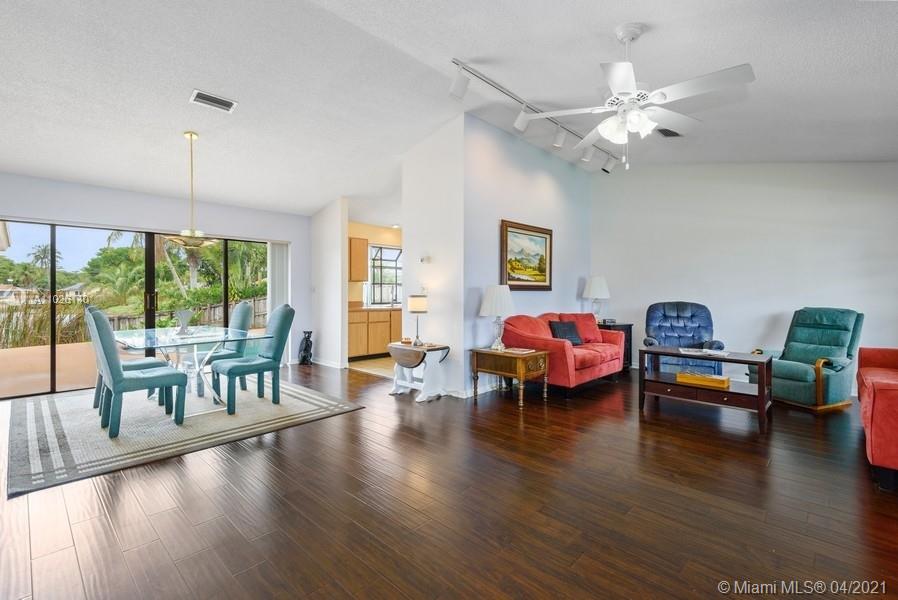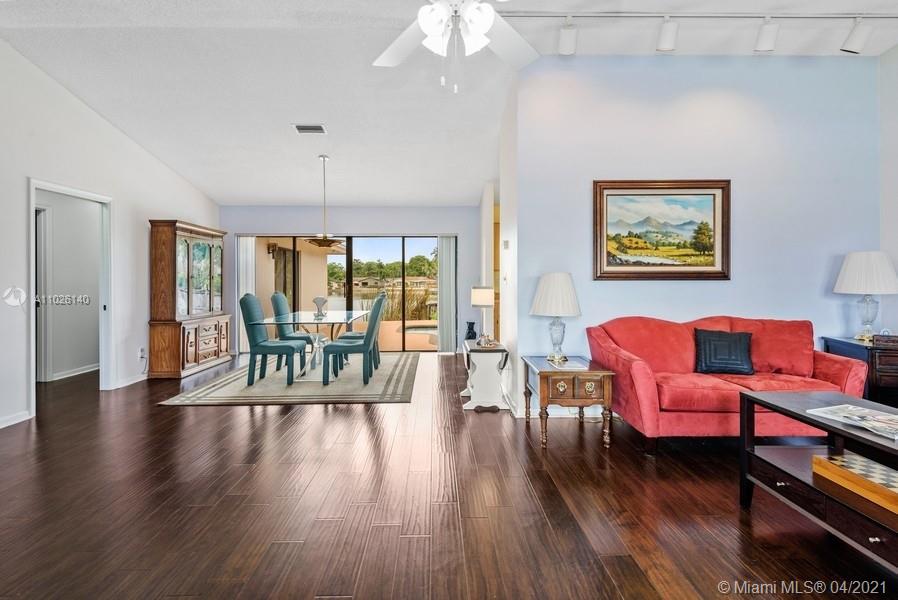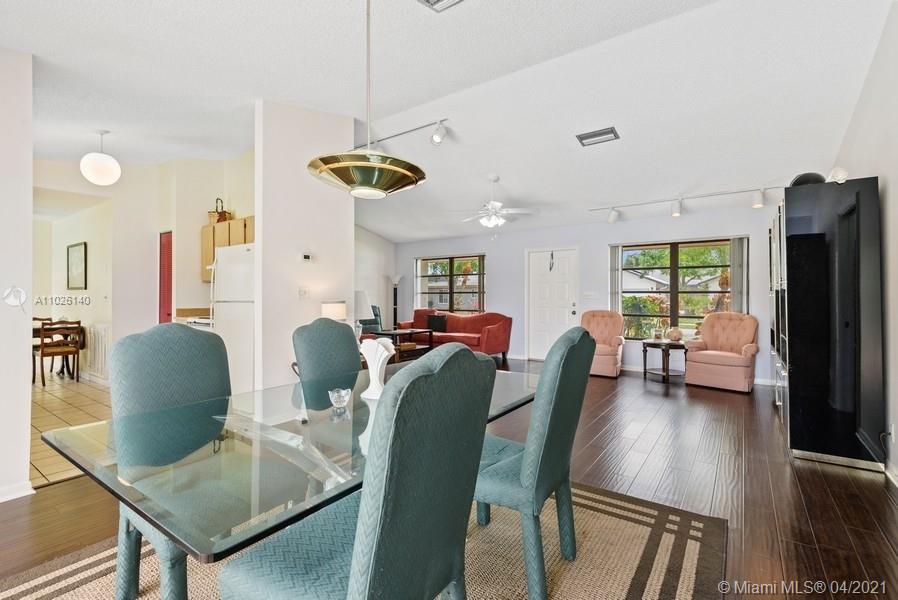$450,000
$429,900
4.7%For more information regarding the value of a property, please contact us for a free consultation.
2 Beds
2 Baths
1,377 SqFt
SOLD DATE : 05/17/2021
Key Details
Sold Price $450,000
Property Type Single Family Home
Sub Type Single Family Residence
Listing Status Sold
Purchase Type For Sale
Square Footage 1,377 sqft
Price per Sqft $326
Subdivision Royal Palm Lake Estates
MLS Listing ID A11026140
Sold Date 05/17/21
Style Detached,One Story
Bedrooms 2
Full Baths 2
Construction Status Resale
HOA Y/N No
Year Built 1985
Annual Tax Amount $2,627
Tax Year 2020
Contingent Pending Inspections
Lot Size 6,595 Sqft
Property Description
Absolutely darling and a perfect layout! Beautiful lake views from almost every room. Many windows all around. All rooms are oversized (custom designed at construction in 1985), vaulted ceilings, eat-in kitchen which could be a work-space. 2 car garage with new garage door & new motor. On a quiet cul-de-sac in quaint Whispering Lakes in Oakland Hills, a gem of a neighborhood, centrally located and surrounded by parks, lakes, major roadways and in trendy Oakland Park. Only one owner. Some original features and some updates but very move-in comfortable! Beautiful engineered-wood floors, Added insulation in attic in 2019. Good roof (2003), good A/C (2009). Nice concrete deck surrounds pool and fully fenced backyard. Sliding glass doors at living area and master suite. This home has it all.
Location
State FL
County Broward County
Community Royal Palm Lake Estates
Area 3550
Direction South side of Prospect Rd. between Powerline Rd. and NW 21st Ave.
Interior
Interior Features Bedroom on Main Level, Eat-in Kitchen, Kitchen/Dining Combo, Living/Dining Room, Main Level Master, Pantry, Stacked Bedrooms, Vaulted Ceiling(s), Walk-In Closet(s), Attic
Heating Central, Electric
Cooling Central Air, Ceiling Fan(s), Electric
Flooring Tile, Wood
Furnishings Partially
Appliance Dryer, Dishwasher, Electric Range, Electric Water Heater, Disposal, Refrigerator, Washer
Exterior
Exterior Feature Fence, Lighting, Patio
Garage Attached
Garage Spaces 2.0
Pool In Ground, Pool Equipment, Pool
Community Features Street Lights, Sidewalks
Utilities Available Cable Available, Underground Utilities
Waterfront Yes
Waterfront Description Lake Front
View Y/N Yes
View Lake, Pool
Roof Type Shingle
Porch Patio
Parking Type Attached, Driveway, Garage
Garage Yes
Building
Lot Description Cul-De-Sac, Sprinklers Automatic, < 1/4 Acre
Faces East
Story 1
Sewer Public Sewer
Water Public
Architectural Style Detached, One Story
Structure Type Block,Stucco
Construction Status Resale
Schools
Elementary Schools Lloyd Estates
Middle Schools James S. Rickards
High Schools Northeast
Others
Pets Allowed Size Limit, Yes
Senior Community No
Tax ID 494221250890
Acceptable Financing Cash, Conventional, FHA, VA Loan
Listing Terms Cash, Conventional, FHA, VA Loan
Financing Conventional
Special Listing Condition Listed As-Is
Pets Description Size Limit, Yes
Read Less Info
Want to know what your home might be worth? Contact us for a FREE valuation!

Our team is ready to help you sell your home for the highest possible price ASAP
Bought with United Realty Group Inc.

"My job is to find and attract mastery-based agents to the office, protect the culture, and make sure everyone is happy! "


