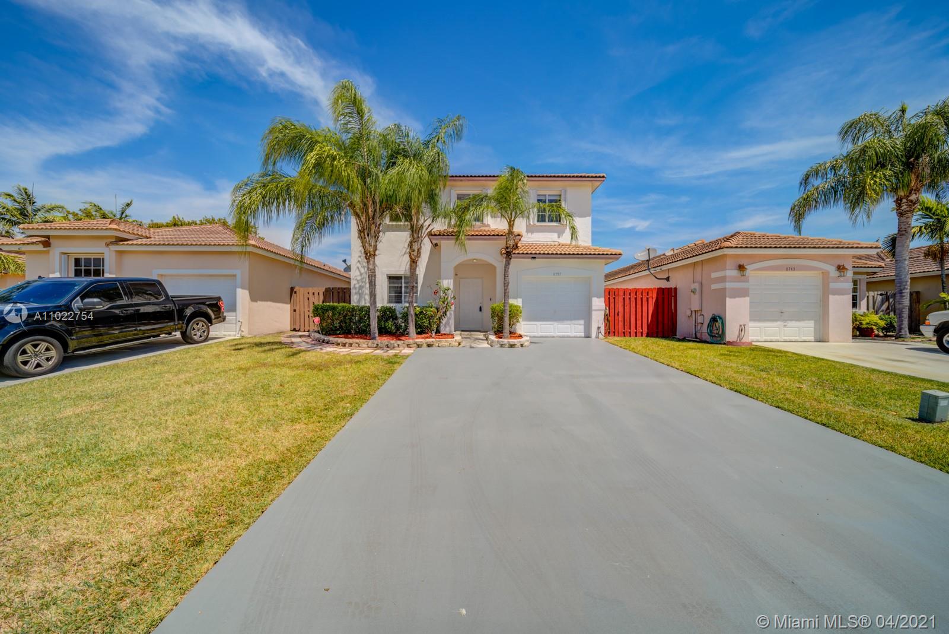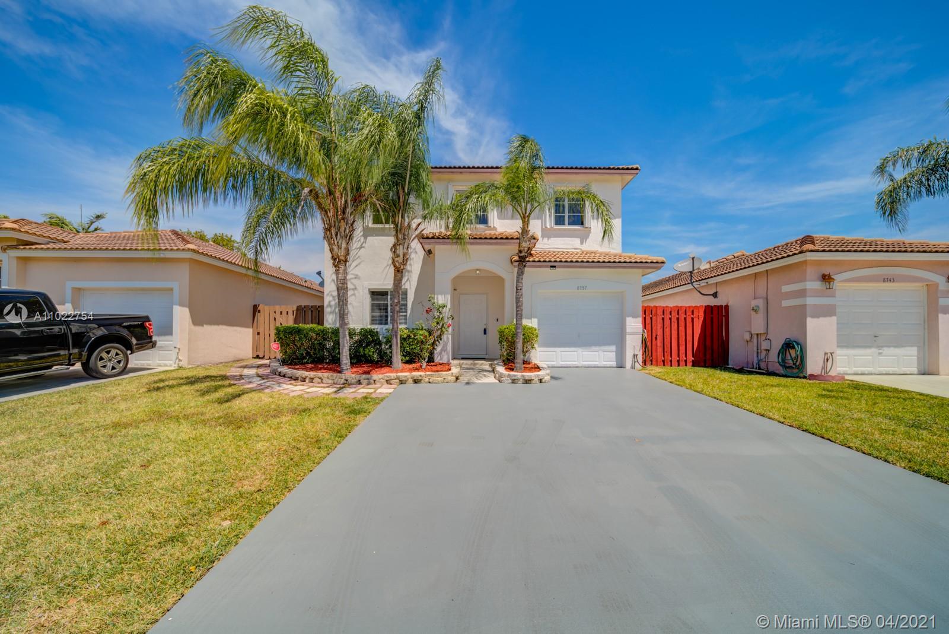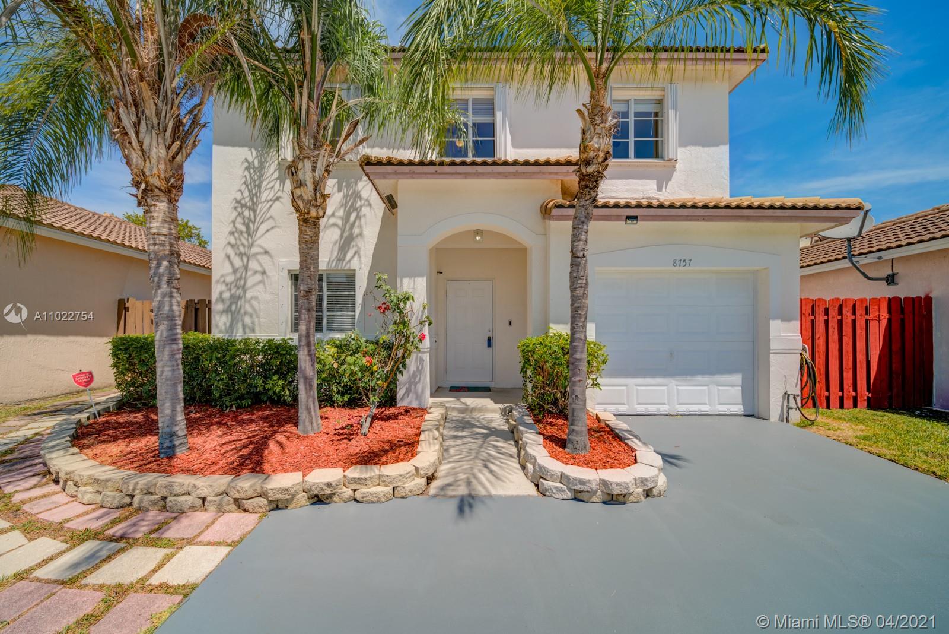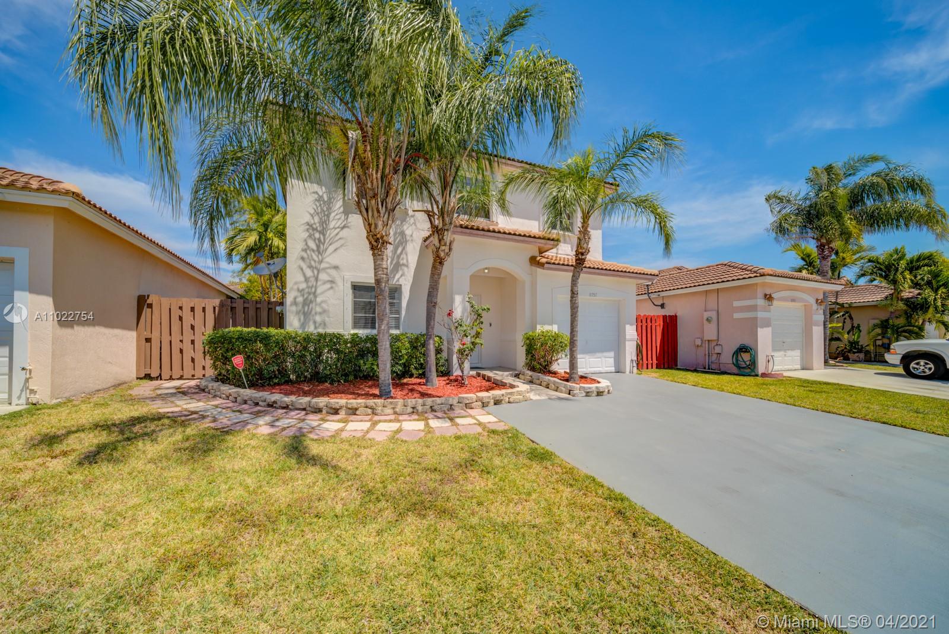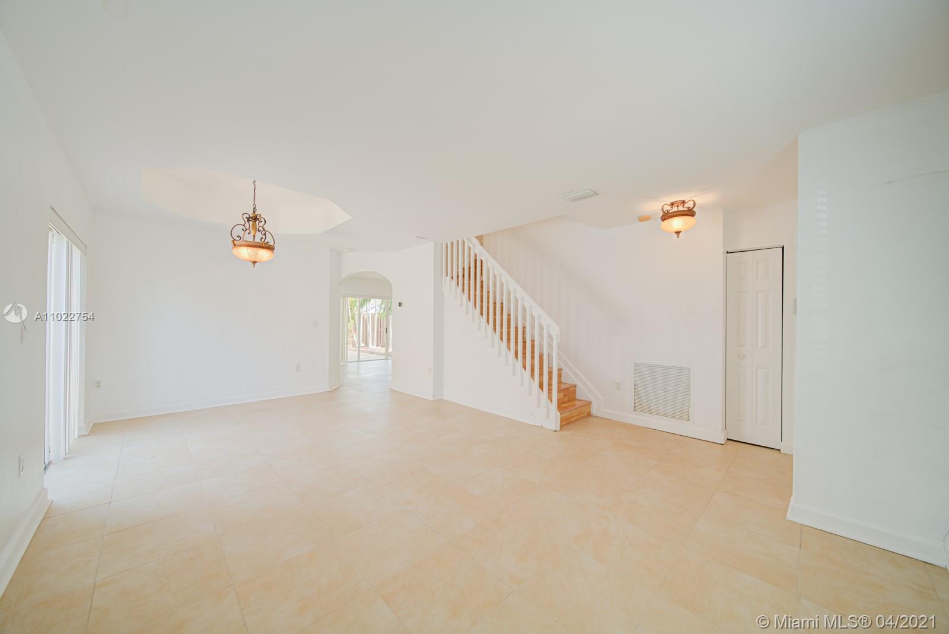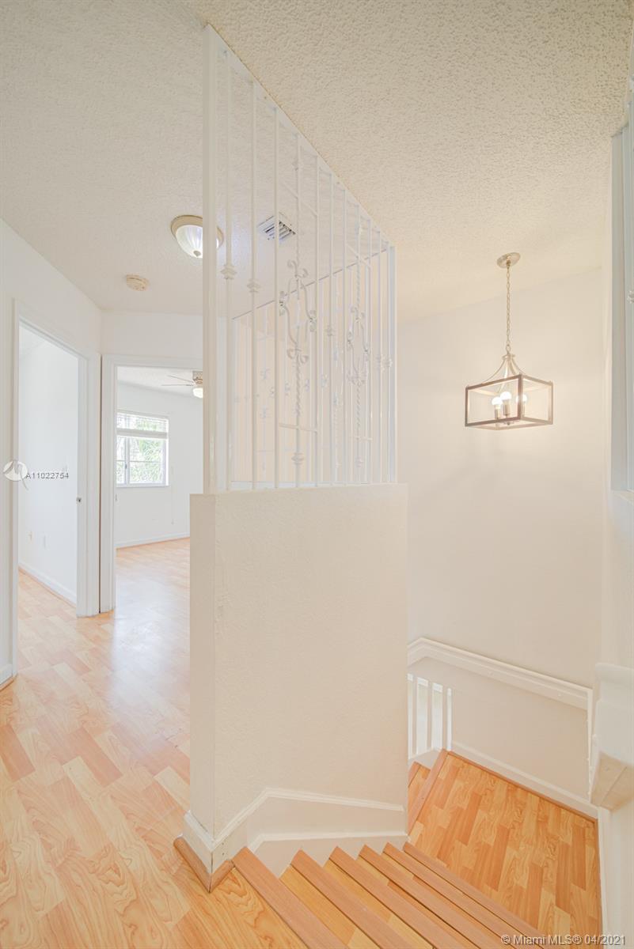$415,000
$395,000
5.1%For more information regarding the value of a property, please contact us for a free consultation.
4 Beds
3 Baths
1,839 SqFt
SOLD DATE : 06/01/2021
Key Details
Sold Price $415,000
Property Type Single Family Home
Sub Type Single Family Residence
Listing Status Sold
Purchase Type For Sale
Square Footage 1,839 sqft
Price per Sqft $225
Subdivision Lakes By The Bay Sec 12
MLS Listing ID A11022754
Sold Date 06/01/21
Style Detached,Two Story
Bedrooms 4
Full Baths 2
Half Baths 1
Construction Status Resale
HOA Fees $48/qua
HOA Y/N Yes
Year Built 2001
Annual Tax Amount $2,140
Tax Year 2020
Contingent Sale Of Other Property
Lot Size 4,080 Sqft
Property Description
Welcome to Lakes By The Bay in Cutler Bay! This unique two story home has a private backyard with bamboo and palm trees!!! This 4 bedroom 2.5 bathroom house has a fresh new exterior and interior paint. It features an updated kitchen with stainless steel appliances, Nest thermostat, security cameras and 1 car garage. The home has tile and wood laminate floors throughout. Enjoy the community's tennis courts, bike trails and park. 5 Min away from Black Point Marina, shopping centers, restaurants, great schools, and the Florida Turnpike!
Location
State FL
County Miami-dade County
Community Lakes By The Bay Sec 12
Area 60
Interior
Interior Features First Floor Entry, Living/Dining Room, Pantry, Upper Level Master, Loft
Heating Central
Cooling Central Air
Flooring Other, Tile
Furnishings Unfurnished
Window Features Blinds
Appliance Dryer, Dishwasher, Disposal
Laundry Washer Hookup, Dryer Hookup
Exterior
Exterior Feature Fence, Fruit Trees, Lighting, Room For Pool, Storm/Security Shutters
Garage Attached
Garage Spaces 1.0
Pool Above Ground, None, Community
Community Features Clubhouse, Home Owners Association, Maintained Community, Pool, Tennis Court(s)
Utilities Available Cable Not Available
Waterfront No
View Y/N No
View None
Roof Type Spanish Tile
Street Surface Paved
Handicap Access Accessible Kitchen
Parking Type Attached Carport, Attached, Driveway, Garage
Garage Yes
Building
Lot Description < 1/4 Acre
Faces South
Story 2
Sewer Public Sewer
Water Public
Architectural Style Detached, Two Story
Level or Stories Two
Structure Type Block
Construction Status Resale
Schools
Elementary Schools Edward Whigham
High Schools Robert Morgan Edu Ctr
Others
Pets Allowed Size Limit, Yes
Senior Community No
Tax ID 36-60-09-026-0790
Acceptable Financing Cash, Conventional, FHA, VA Loan
Listing Terms Cash, Conventional, FHA, VA Loan
Financing Conventional
Special Listing Condition Listed As-Is
Pets Description Size Limit, Yes
Read Less Info
Want to know what your home might be worth? Contact us for a FREE valuation!

Our team is ready to help you sell your home for the highest possible price ASAP
Bought with La Rosa Realty LLC

"My job is to find and attract mastery-based agents to the office, protect the culture, and make sure everyone is happy! "


