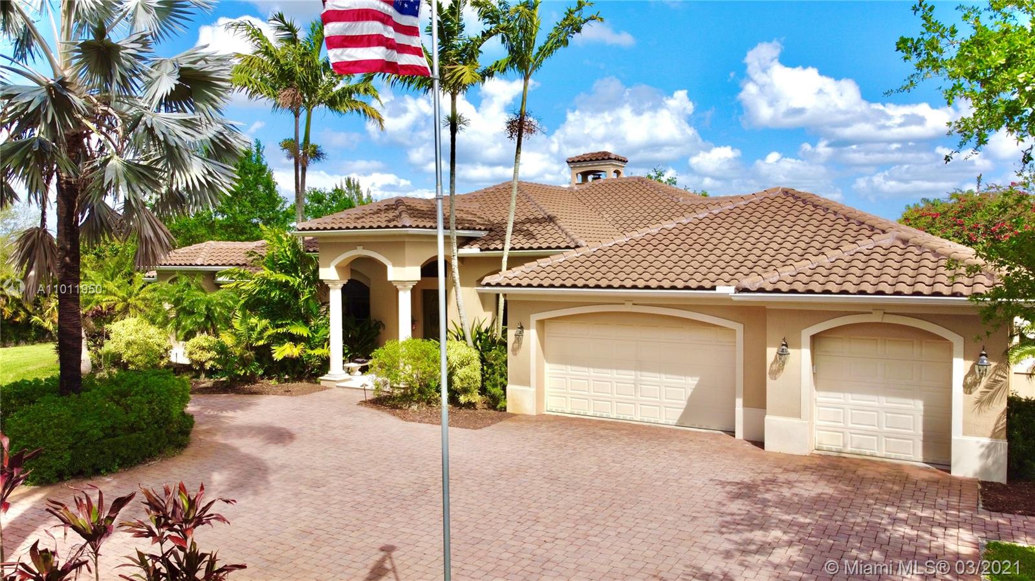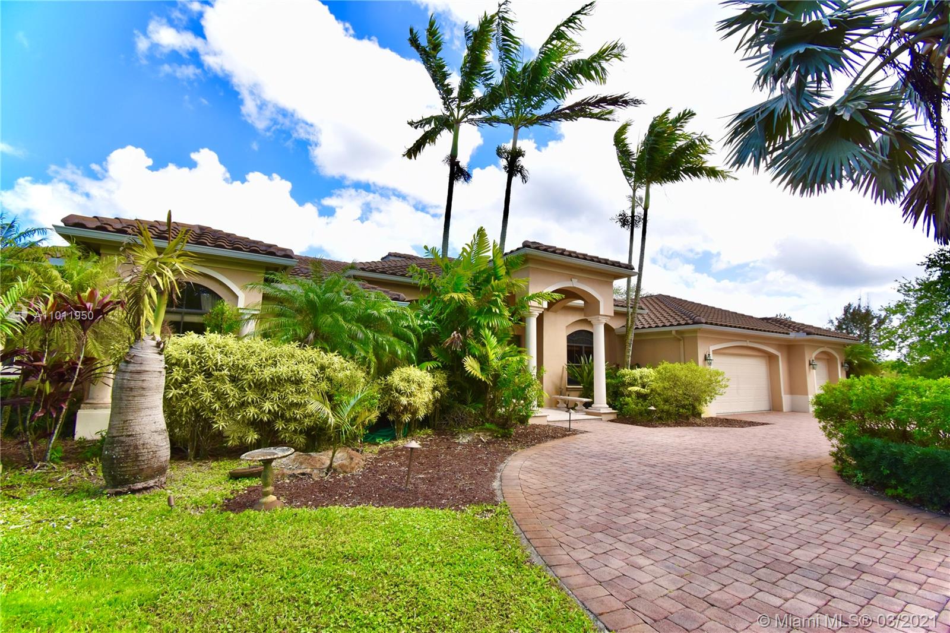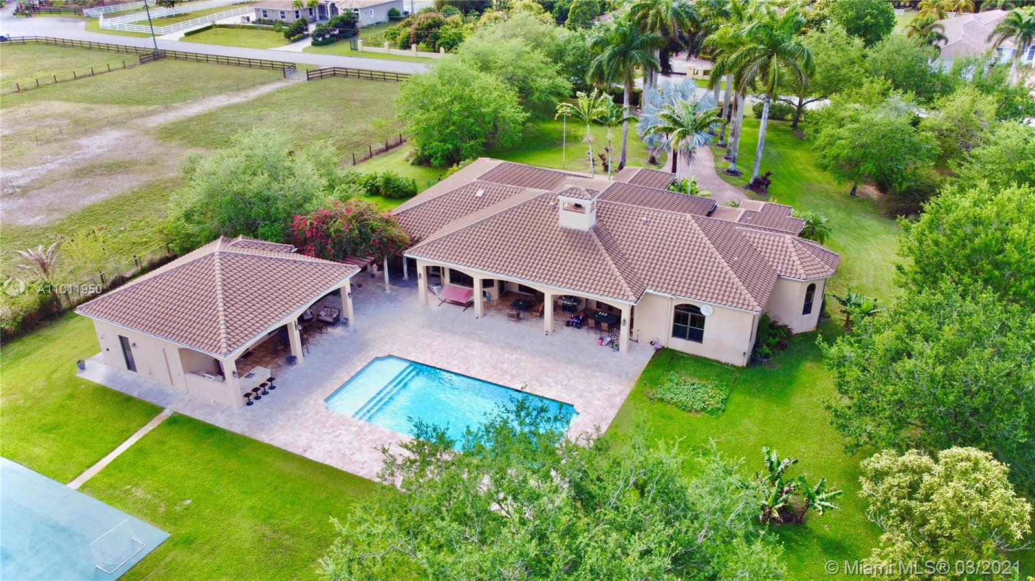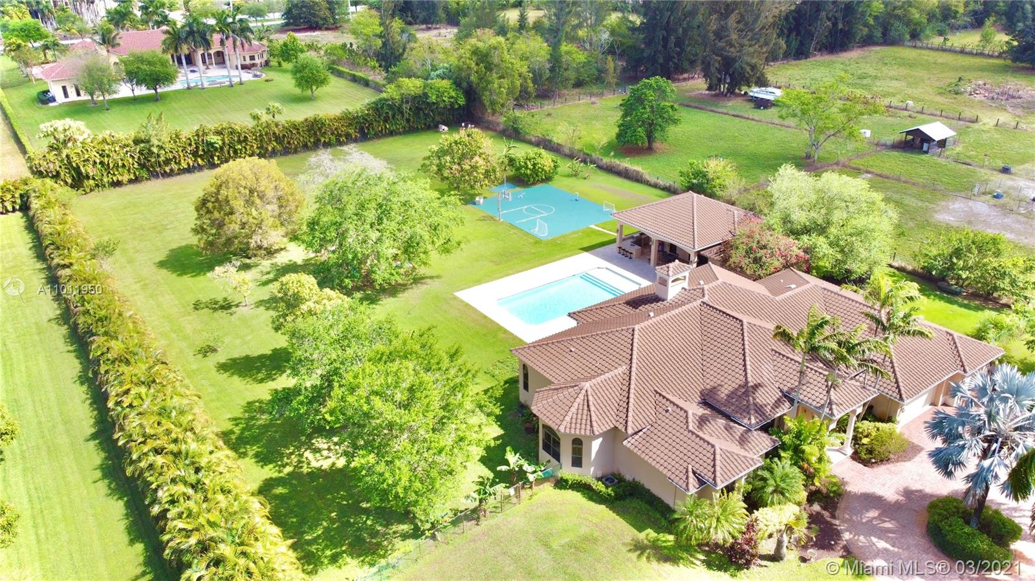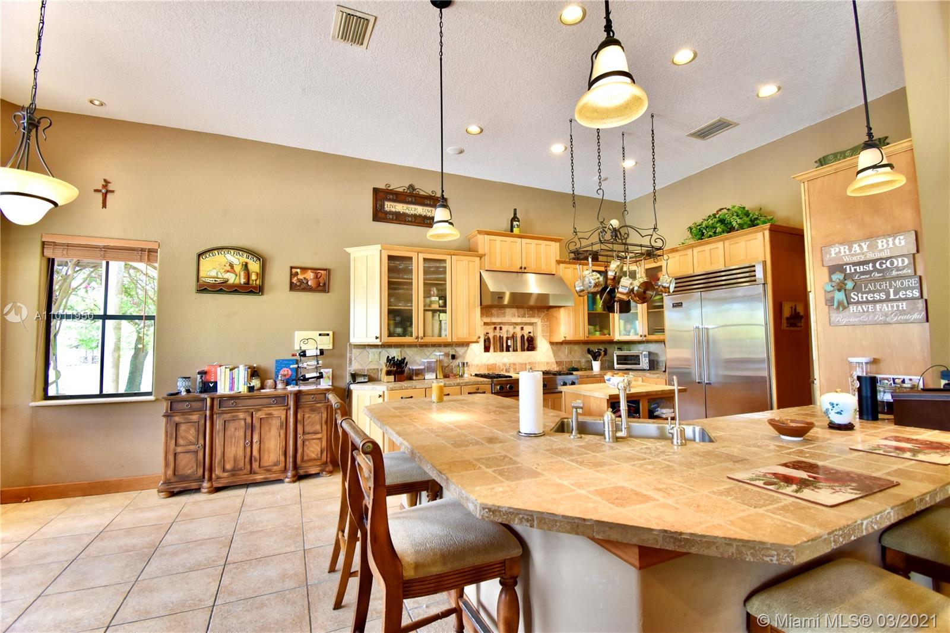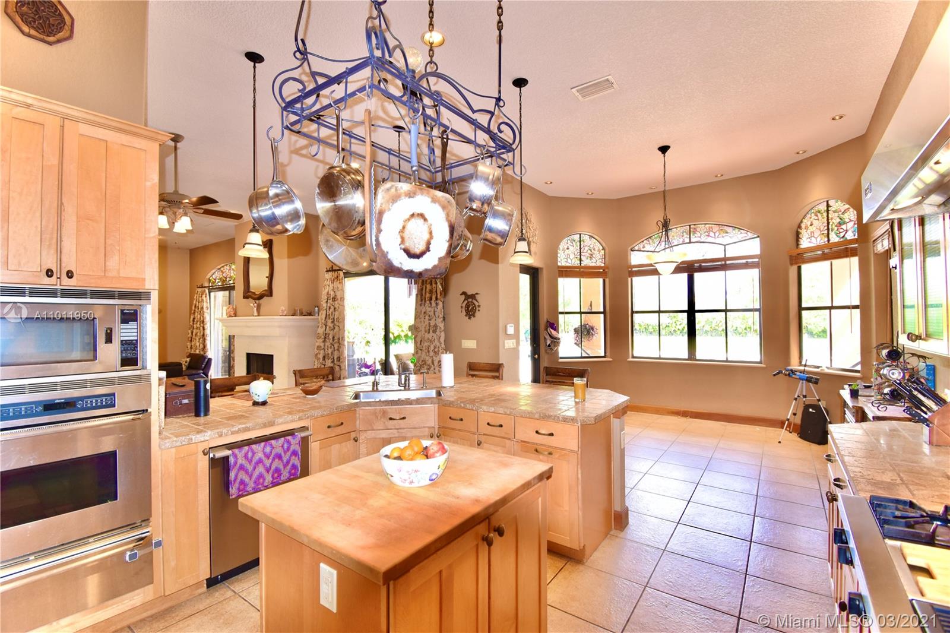$1,850,000
$1,984,900
6.8%For more information regarding the value of a property, please contact us for a free consultation.
5 Beds
5 Baths
4,267 SqFt
SOLD DATE : 05/14/2021
Key Details
Sold Price $1,850,000
Property Type Single Family Home
Sub Type Single Family Residence
Listing Status Sold
Purchase Type For Sale
Square Footage 4,267 sqft
Price per Sqft $433
Subdivision Rolling Oaks Estates Repl
MLS Listing ID A11011950
Sold Date 05/14/21
Style Detached,One Story
Bedrooms 5
Full Baths 4
Half Baths 1
Construction Status Resale
HOA Y/N No
Year Built 2002
Annual Tax Amount $22,064
Tax Year 2020
Contingent Pending Inspections
Lot Size 2.163 Acres
Property Description
SouthWest Ranches Grand Entrance to South Florida Finest Estate . This Spectacular 5 bedroom 4 1/2 bathrooms 1 story pool home with over 2 acres plus guest house into your private oasis. NEWER ROOF (2018) This home is Nestled on a private Cul-de-sac lot in Beautiful Rolling Oaks. Both Inside and Outdoors living spaces for relaxing , entertaining and multi sport gathering . It features an updated open gourmet kitchen with Viking Professional Appliances overlooking an over size pool . Newer Separate in-law quarter & or guest house (2010) with 1,160 sqft2: features 1 bed 1 bath, huge room and impact windows. A Gorgeous 20x 43 pool with shallow wading area and spa. Fruit trees, half basketball court, treehouse, swings, sandbox, outdoor shower and more. See Virtual Tour Link and 3D Video.
Location
State FL
County Broward County
Community Rolling Oaks Estates Repl
Area 3290
Interior
Interior Features Built-in Features, Bedroom on Main Level, Breakfast Area, Closet Cabinetry, Entrance Foyer, First Floor Entry, Fireplace, Living/Dining Room, Main Level Master, Pantry, Sitting Area in Master, Vaulted Ceiling(s), Bar, Walk-In Closet(s)
Heating Central, Electric
Cooling Ceiling Fan(s), Other
Flooring Ceramic Tile, Tile, Wood
Furnishings Unfurnished
Fireplace Yes
Window Features Blinds
Appliance Dryer, Dishwasher, Gas Range, Ice Maker, Microwave, Water Softener Owned, Water Purifier, Washer
Exterior
Exterior Feature Fruit Trees, Lighting, Porch, Storm/Security Shutters
Garage Attached
Garage Spaces 3.0
Pool Above Ground, Pool
Community Features Home Owners Association, Park, Street Lights, Sidewalks
Waterfront No
View Garden, Pool
Roof Type Spanish Tile
Porch Open, Porch
Parking Type Attached, Circular Driveway, Driveway, Garage, Paver Block, RV Access/Parking
Garage Yes
Building
Lot Description 2-3 Acres, Sprinkler System
Faces West
Story 1
Sewer Septic Tank
Water Well
Architectural Style Detached, One Story
Additional Building Guest House
Structure Type Brick,Block
Construction Status Resale
Schools
Elementary Schools Hawkes Bluff
Middle Schools Silver Trail
High Schools West Broward
Others
Pets Allowed Conditional, Yes
Senior Community No
Tax ID 514006130030
Acceptable Financing Cash, Conventional
Listing Terms Cash, Conventional
Financing Conventional
Special Listing Condition Listed As-Is
Pets Description Conditional, Yes
Read Less Info
Want to know what your home might be worth? Contact us for a FREE valuation!

Our team is ready to help you sell your home for the highest possible price ASAP
Bought with Concierge Real Estate

"My job is to find and attract mastery-based agents to the office, protect the culture, and make sure everyone is happy! "


