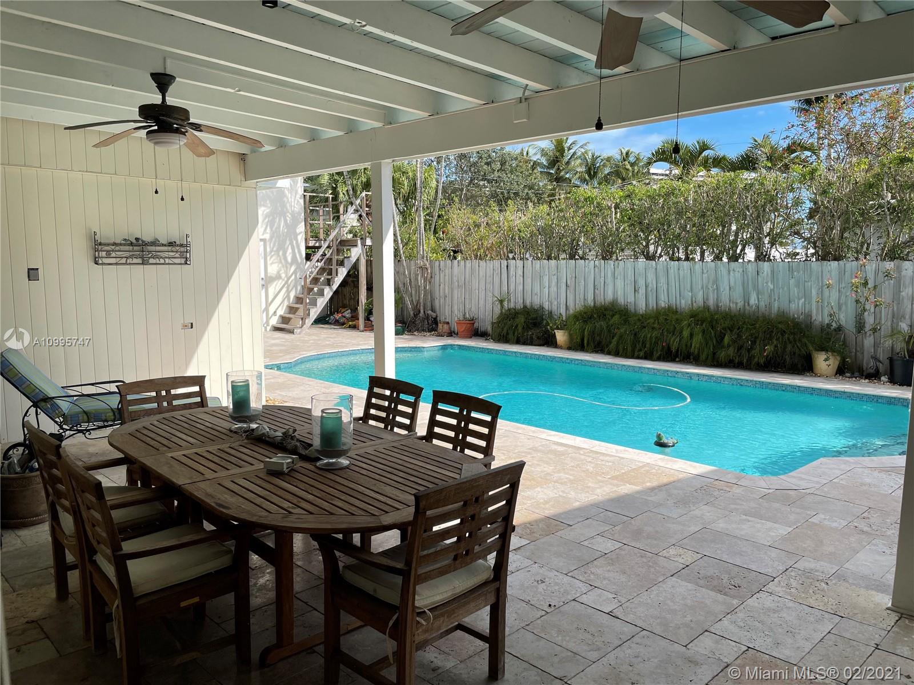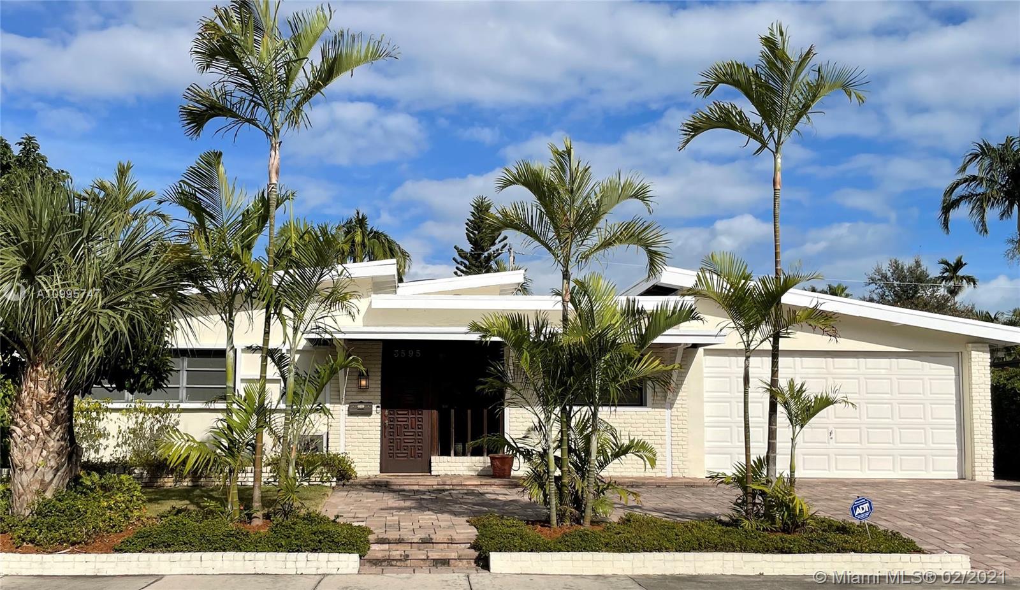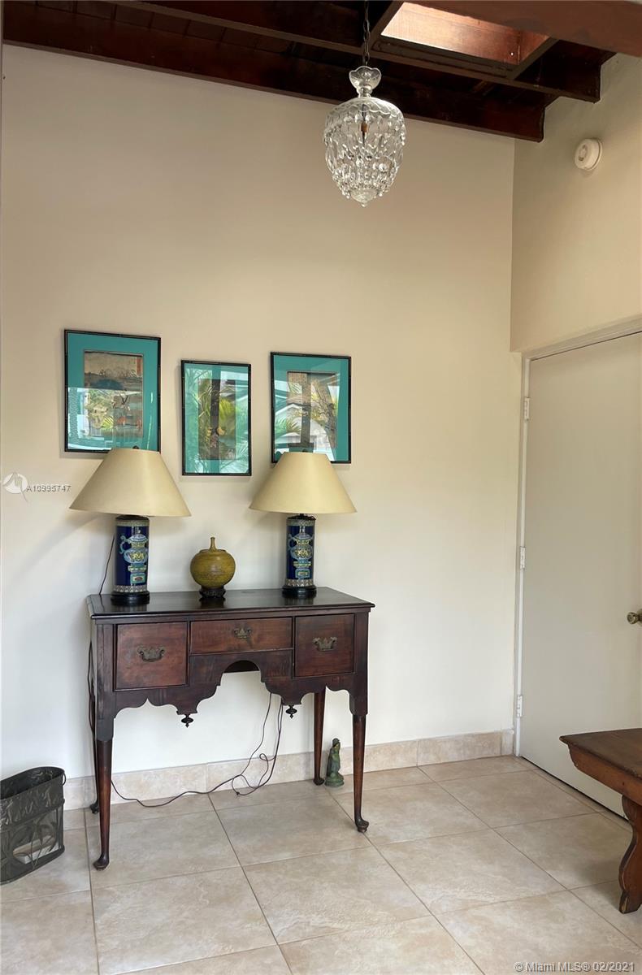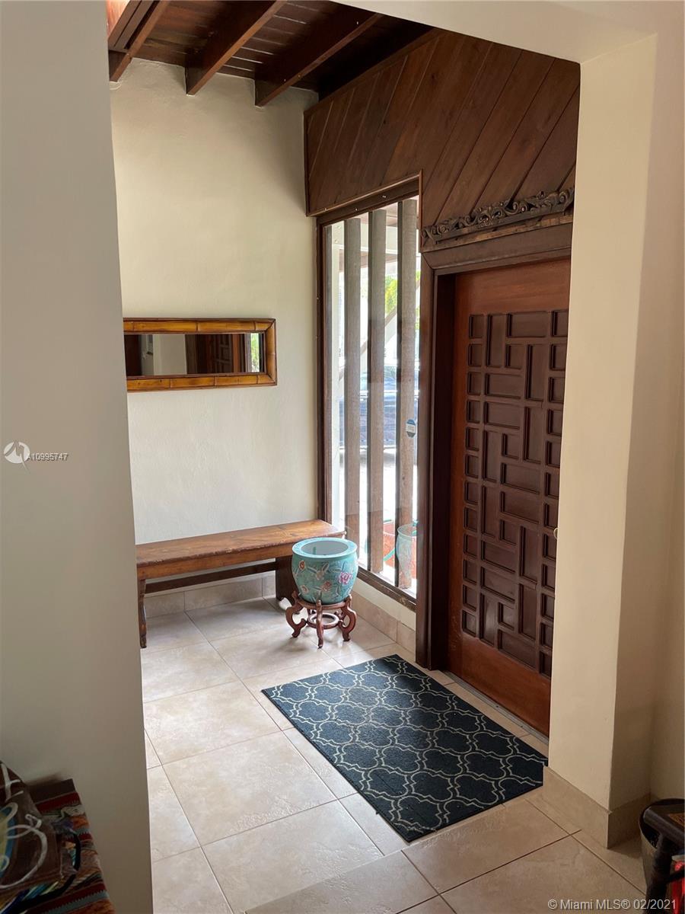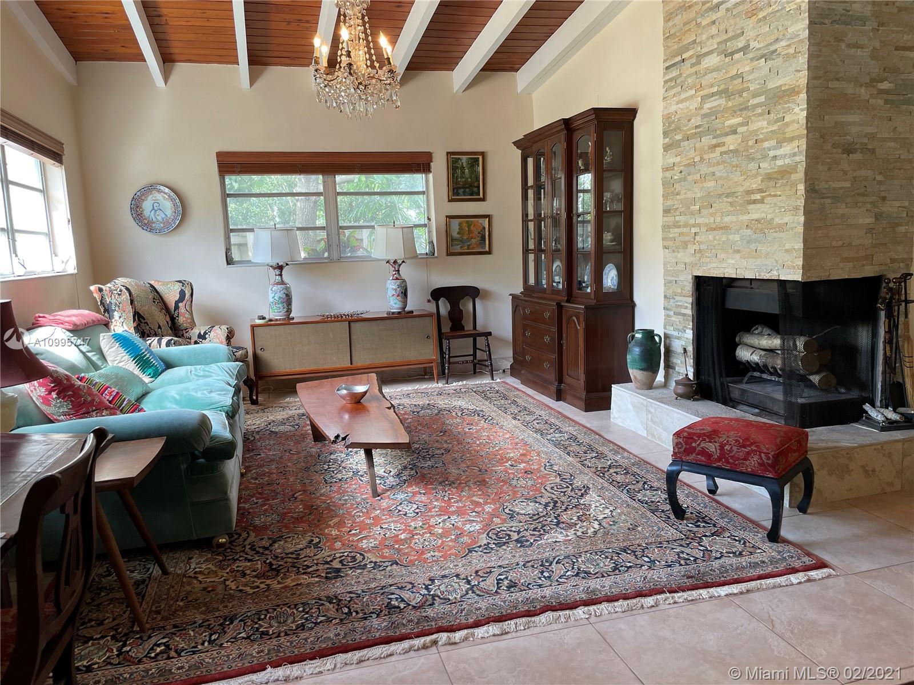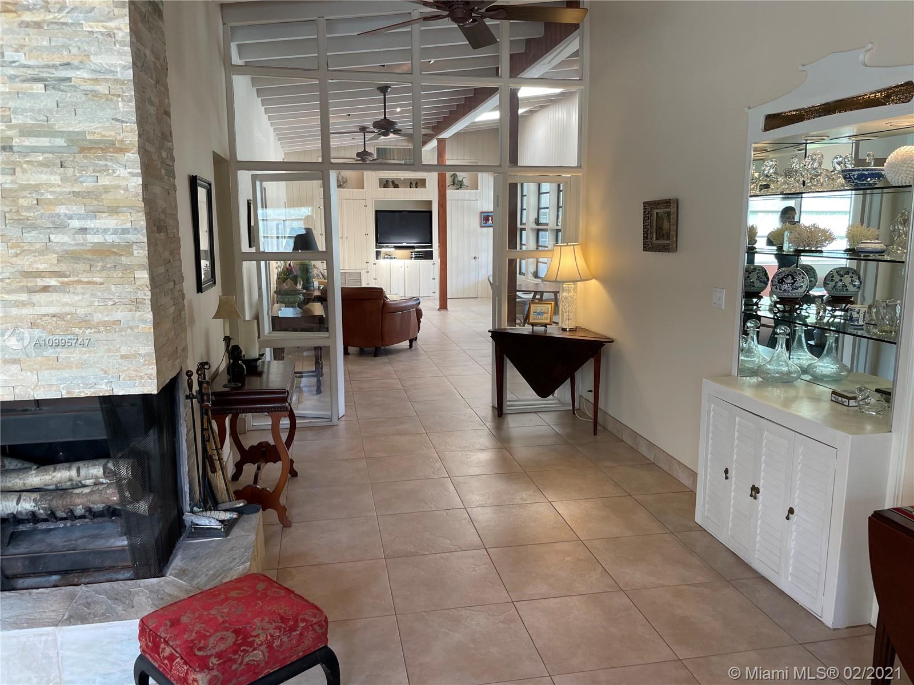$1,378,000
$1,363,000
1.1%For more information regarding the value of a property, please contact us for a free consultation.
5 Beds
4 Baths
2,303 SqFt
SOLD DATE : 05/11/2021
Key Details
Sold Price $1,378,000
Property Type Single Family Home
Sub Type Single Family Residence
Listing Status Sold
Purchase Type For Sale
Square Footage 2,303 sqft
Price per Sqft $598
Subdivision Crystal Bluff Addn To Sil
MLS Listing ID A10995747
Sold Date 05/11/21
Style Detached,One Story
Bedrooms 5
Full Baths 4
Construction Status Resale
HOA Y/N No
Year Built 1950
Annual Tax Amount $14,111
Tax Year 2020
Contingent No Contingencies
Lot Size 10,313 Sqft
Property Description
Architectural gem located in the heart of North Grove, just steps from the bay and minutes from all Miami has to offer. Ideal for entertaining, this home boasts a large great room with volume ceilings that flows out to a covered patio and large pool. A sprawling, lush backyard provides even more space for all to enjoy the outdoors. The main house features 4 bedrooms and 3 full baths and the guesthouse has an additional bath, kitchenette and a bedroom loft with direct views of Biscayne Bay. The master bedroom offers a deep walk in-closet and en-suite bathroom with a view of your private Zen garden. Cozy up to the working fireplace in your intimate living room or make it a formal dining room. This house offers too many bonuses to mention, come and see for yourself!
Location
State FL
County Miami-dade County
Community Crystal Bluff Addn To Sil
Area 41
Direction From the North, Take South Bayshore Drive Southbound, turn left on Vista Ct. The house is on the left at the end of the street. From the South take South Bayshore Drive Northbound, turn right on Vista Ct. The house is on the left at the end of the street.
Interior
Interior Features Built-in Features, Bedroom on Main Level, Dining Area, Separate/Formal Dining Room, Entrance Foyer, First Floor Entry, Fireplace, High Ceilings, Living/Dining Room, Main Level Master, Walk-In Closet(s), Attic
Heating Central, Electric
Cooling Central Air, Ceiling Fan(s), Wall/Window Unit(s)
Flooring Ceramic Tile
Fireplace Yes
Window Features Blinds
Appliance Dryer, Dishwasher, Electric Range, Disposal, Gas Water Heater, Microwave, Refrigerator, Washer
Exterior
Exterior Feature Fence, Porch, Patio, Shed
Garage Spaces 2.0
Pool In Ground, Pool
Community Features Street Lights
Utilities Available Cable Available
Waterfront No
View Y/N No
View None
Roof Type Other
Porch Open, Patio, Porch
Parking Type Driveway, Paver Block, Garage Door Opener
Garage Yes
Building
Lot Description 1/4 to 1/2 Acre Lot, Sprinklers Automatic
Faces Southwest
Story 1
Sewer Public Sewer
Water Public
Architectural Style Detached, One Story
Additional Building Guest House, Shed(s)
Structure Type Brick Veneer,Block
Construction Status Resale
Schools
Elementary Schools Coconut Grove
Middle Schools Ponce De Leon
High Schools Coral Gables
Others
Senior Community No
Tax ID 01-41-15-021-0220
Security Features Smoke Detector(s)
Acceptable Financing Cash, Conventional
Listing Terms Cash, Conventional
Financing Conventional
Read Less Info
Want to know what your home might be worth? Contact us for a FREE valuation!

Our team is ready to help you sell your home for the highest possible price ASAP
Bought with The Keyes Company

"My job is to find and attract mastery-based agents to the office, protect the culture, and make sure everyone is happy! "


