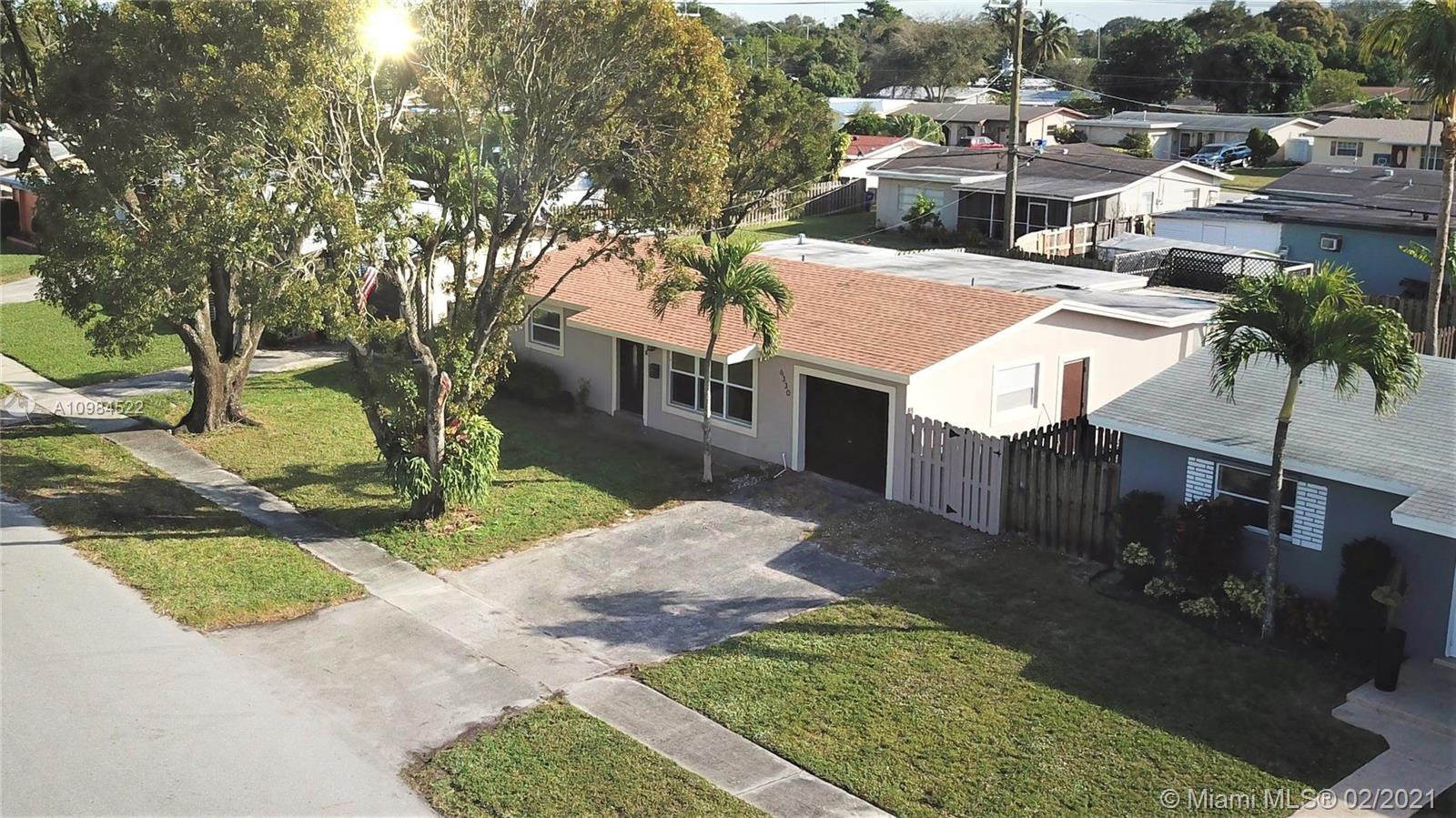$355,000
$350,000
1.4%For more information regarding the value of a property, please contact us for a free consultation.
3 Beds
3 Baths
1,397 SqFt
SOLD DATE : 02/23/2021
Key Details
Sold Price $355,000
Property Type Single Family Home
Sub Type Single Family Residence
Listing Status Sold
Purchase Type For Sale
Square Footage 1,397 sqft
Price per Sqft $254
Subdivision Driftwood Plaza No 3
MLS Listing ID A10984522
Sold Date 02/23/21
Style Detached,One Story
Bedrooms 3
Full Baths 2
Half Baths 1
Construction Status Resale
HOA Y/N No
Year Built 1970
Annual Tax Amount $3,757
Tax Year 2020
Contingent Pending Inspections
Lot Size 6,572 Sqft
Property Description
Stop looking, here it is a great well maintained home, in the heart of Hollywood City, move in condition; 3 bedroom; 2.5 bathroom; 1 car garage; Den; Newly roof 2018; Impact windows 2018; Granite countertops; Electric panel up date; Stain Steel Appliances; Washer and dryer 2020; Lights fixture and fans update; living areas ceramic tile; Bedrooms, dining and living rooms porcelain tile; Huge backyard with abobe ground pool with sand filter; All exterior windows and doors with stucco design; Tankless water heater; A/C good condition; Mini split in master bedroom; Centrally located, close to I-95; Turnpike; schools; shopping centers; restaurants; hospitals; 10 min to airports and the beaches. A MUST SEE IT!!!
Location
State FL
County Broward County
Community Driftwood Plaza No 3
Area 3100
Direction From Sheridan Street go south on N 64th Ave; then Go East on Liberty St to property on the right.
Interior
Interior Features Bedroom on Main Level, Living/Dining Room, Split Bedrooms
Heating None
Cooling Central Air, Electric
Flooring Ceramic Tile, Tile
Furnishings Unfurnished
Appliance Dryer, Dishwasher, Electric Range, Electric Water Heater, Disposal, Microwave, Refrigerator, Washer
Laundry In Garage
Exterior
Exterior Feature Fence
Garage Attached
Garage Spaces 1.0
Pool Above Ground, Pool
Waterfront No
View Y/N No
View None
Roof Type Shingle
Parking Type Attached, Covered, Driveway, Garage
Garage Yes
Building
Lot Description < 1/4 Acre
Faces North
Story 1
Sewer Septic Tank
Water Public
Architectural Style Detached, One Story
Structure Type Block
Construction Status Resale
Schools
Elementary Schools Sheridan Park
Middle Schools Driftwood
High Schools Mcarthur
Others
Pets Allowed No Pet Restrictions, Yes
Senior Community No
Tax ID 514112281110
Acceptable Financing Cash, Conventional
Listing Terms Cash, Conventional
Financing Cash
Special Listing Condition Listed As-Is
Pets Description No Pet Restrictions, Yes
Read Less Info
Want to know what your home might be worth? Contact us for a FREE valuation!

Our team is ready to help you sell your home for the highest possible price ASAP
Bought with Apogee Team Realty, LLC

"My job is to find and attract mastery-based agents to the office, protect the culture, and make sure everyone is happy! "


