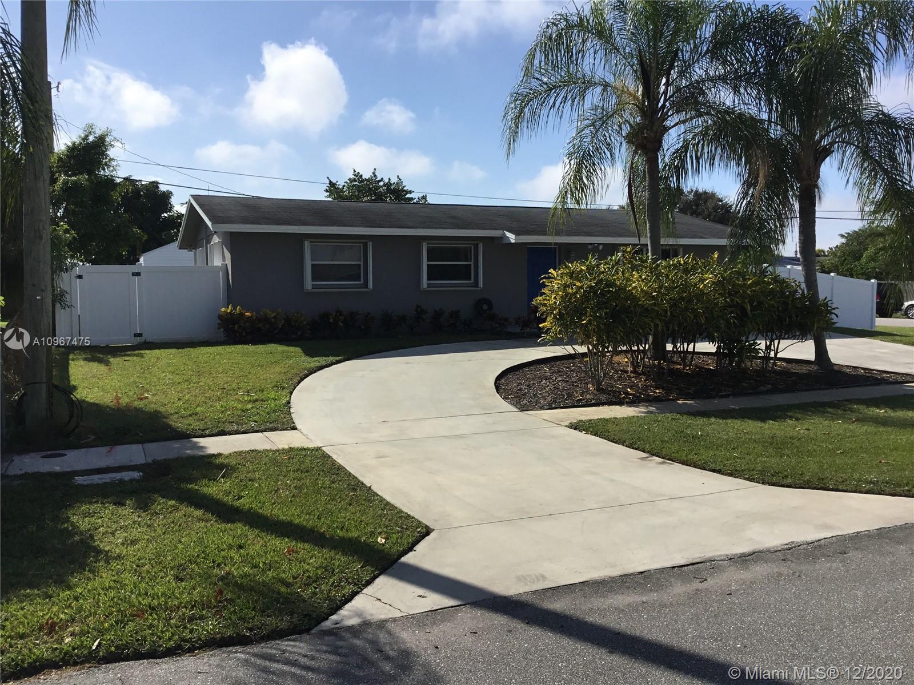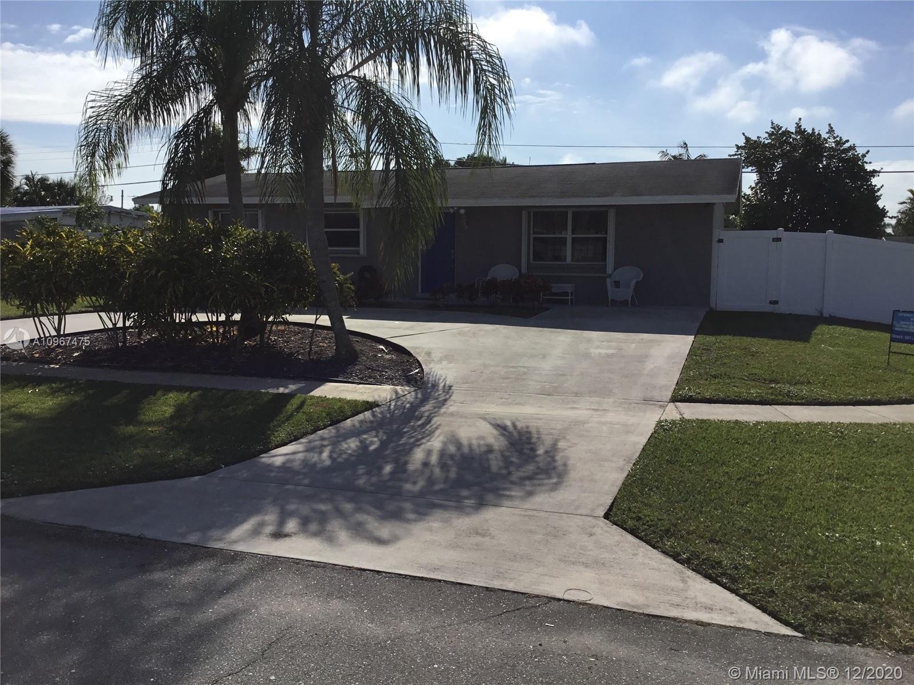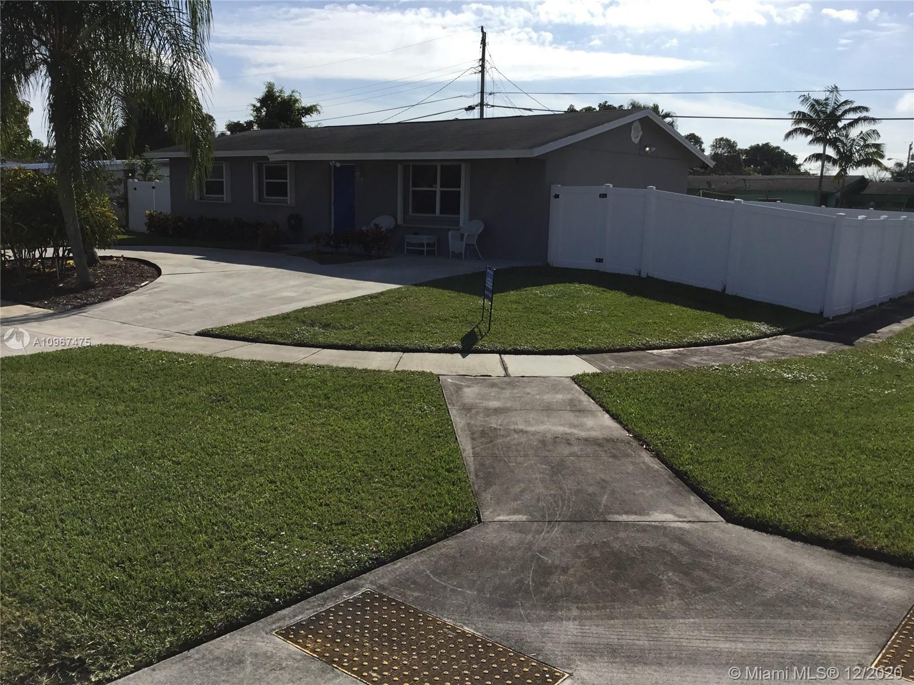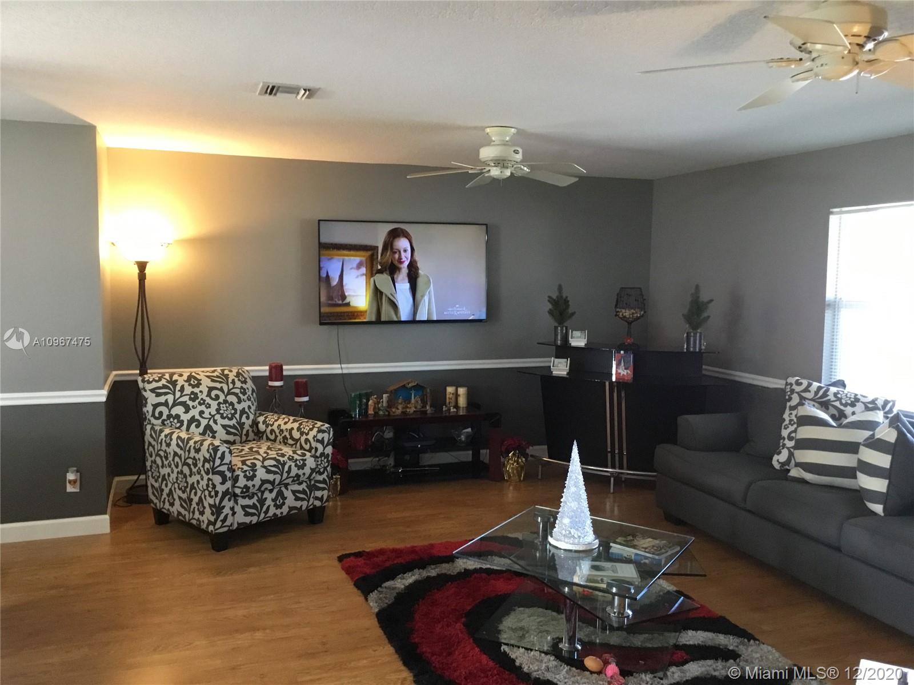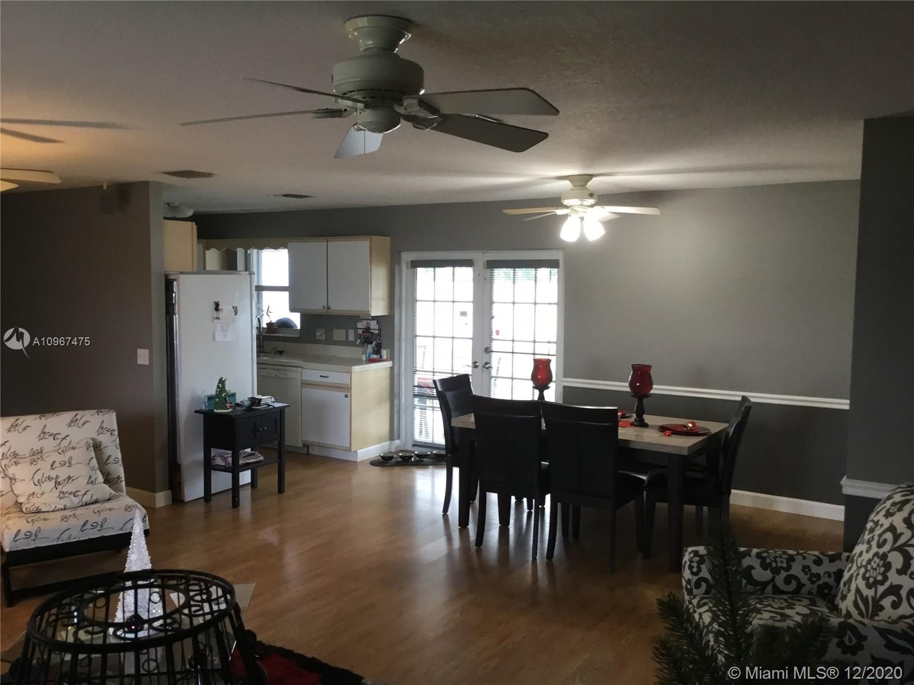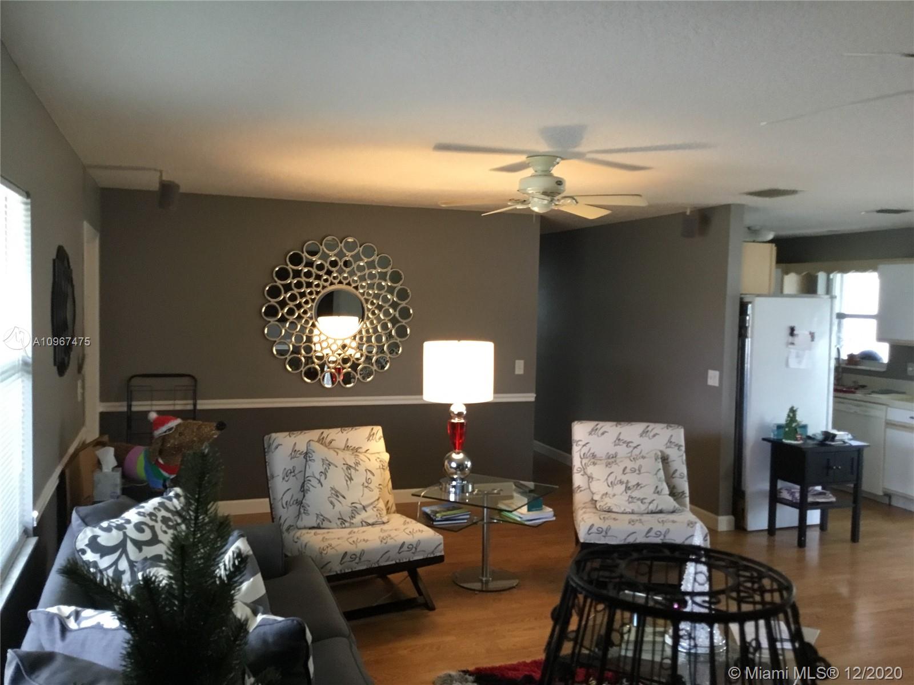$275,000
$275,000
For more information regarding the value of a property, please contact us for a free consultation.
3 Beds
1 Bath
1,152 SqFt
SOLD DATE : 02/01/2021
Key Details
Sold Price $275,000
Property Type Single Family Home
Sub Type Single Family Residence
Listing Status Sold
Purchase Type For Sale
Square Footage 1,152 sqft
Price per Sqft $238
Subdivision Palm Beach Cabana Colony
MLS Listing ID A10967475
Sold Date 02/01/21
Style Detached,Ranch,One Story
Bedrooms 3
Full Baths 1
Construction Status New Construction
HOA Y/N No
Year Built 1967
Annual Tax Amount $2,347
Tax Year 2020
Contingent No Contingencies
Lot Size 7,863 Sqft
Property Description
Immaculate, move-in ready, on large corner lot with brand new PVC fencing! Beautiful wood flooring covers entire home, except for the tiled bathroom floor. Bathroom recently remodeled with a new water closet, vanity, mirror & Bath Fitters shower. Knockdown ceiling gives home a modern update & newer Lennox A/C system with 2 UV lights provides sanitized cool air. Newer high quality Rolladen accordion hurricane shutters provide safety, along with hurricane approved front door. Enter into a large open concept 22' x 15' great room with French Doors leading to a relaxing 20' x 11' covered & screened back porch. Kitchen has newer appliances, including brand new Samsung washer & dryer! Home was recently painted and has great curb appeal!! Call to schedule your showing!
Location
State FL
County Palm Beach County
Community Palm Beach Cabana Colony
Area 5230
Direction North on Alt. A1A, past PGA Blvd., go East (right) on Florida Blvd., 1st left on Bimini Rd., 1st right on Gull Rd. You have arrived! First home on your right, with white PVC fence !
Interior
Interior Features Bedroom on Main Level, Family/Dining Room, First Floor Entry, Living/Dining Room, Stacked Bedrooms, Atrium
Heating Central
Cooling Central Air, Ceiling Fan(s), Electric
Flooring Ceramic Tile, Wood
Furnishings Unfurnished
Window Features Metal,Single Hung
Appliance Dryer, Dishwasher, Electric Range, Electric Water Heater, Disposal, Ice Maker, Microwave, Refrigerator, Washer
Laundry Washer Hookup, Dryer Hookup
Exterior
Exterior Feature Enclosed Porch, Fence, Lighting, Patio, Room For Pool, Shed, Storm/Security Shutters
Pool None
Community Features Sidewalks
Utilities Available Cable Available
Waterfront No
View Other
Roof Type Fiberglass,Shingle
Street Surface Paved
Porch Patio, Porch, Screened
Parking Type Circular Driveway, Driveway
Garage No
Building
Lot Description Sprinklers Automatic, Sprinkler System, < 1/4 Acre
Faces North
Story 1
Sewer Public Sewer
Water Public
Architectural Style Detached, Ranch, One Story
Additional Building Shed(s)
Structure Type Block,Shingle Siding,Stucco
Construction Status New Construction
Schools
Elementary Schools Dwight D. Eisenhower
Middle Schools Howell L. Watkins
High Schools William T Dwyer
Others
Pets Allowed No Pet Restrictions, Yes
Senior Community No
Tax ID 00434131040130210
Security Features Smoke Detector(s)
Acceptable Financing Cash, Conventional, FHA, VA Loan
Listing Terms Cash, Conventional, FHA, VA Loan
Financing Conventional
Special Listing Condition Listed As-Is
Pets Description No Pet Restrictions, Yes
Read Less Info
Want to know what your home might be worth? Contact us for a FREE valuation!

Our team is ready to help you sell your home for the highest possible price ASAP
Bought with Keller Williams Elite Realty 2

"My job is to find and attract mastery-based agents to the office, protect the culture, and make sure everyone is happy! "


