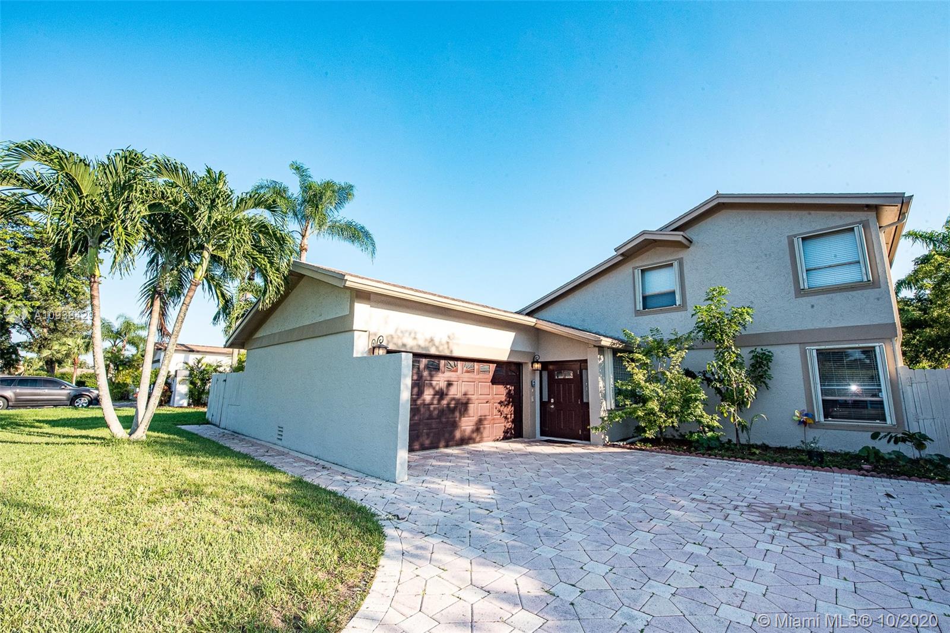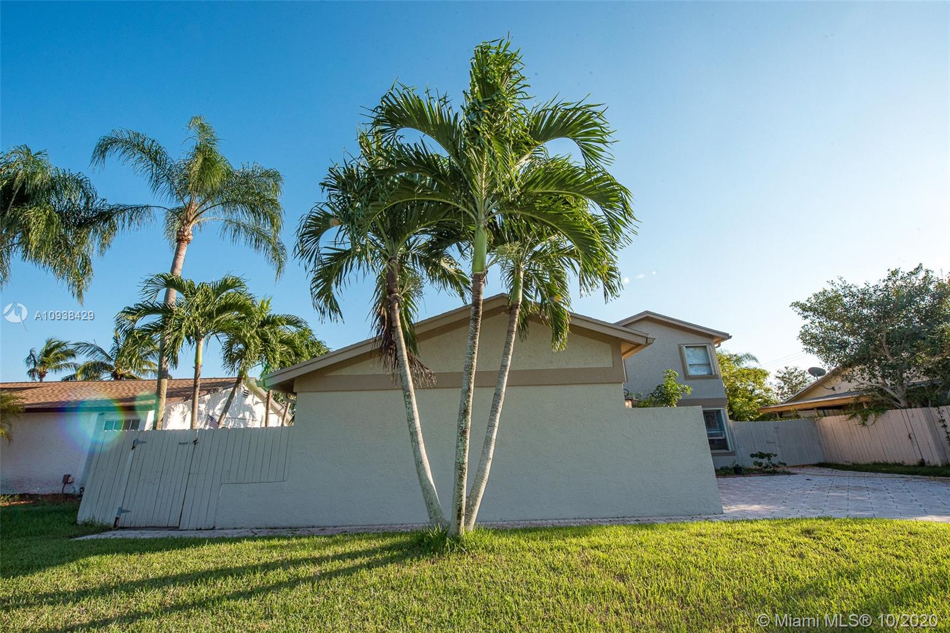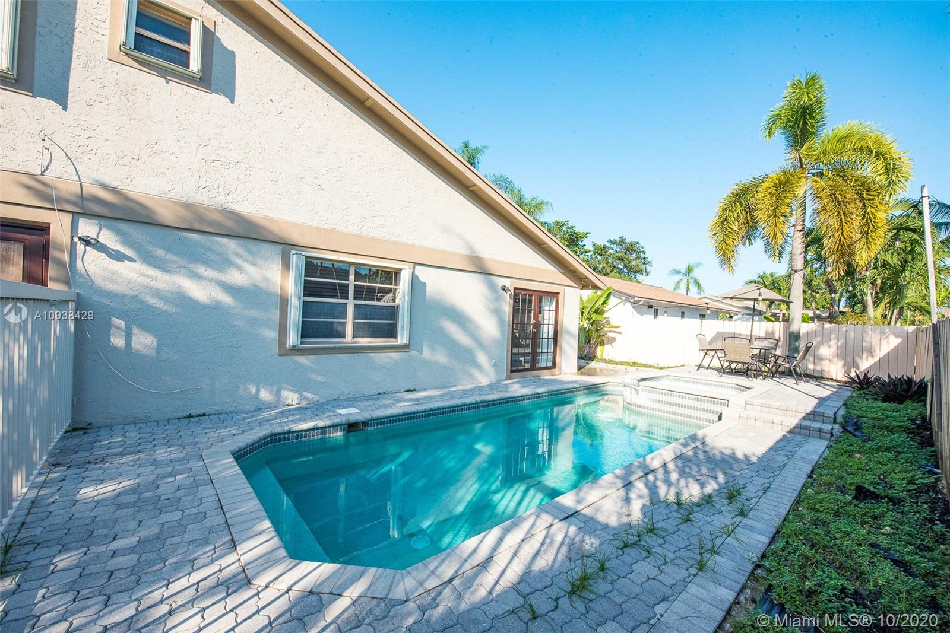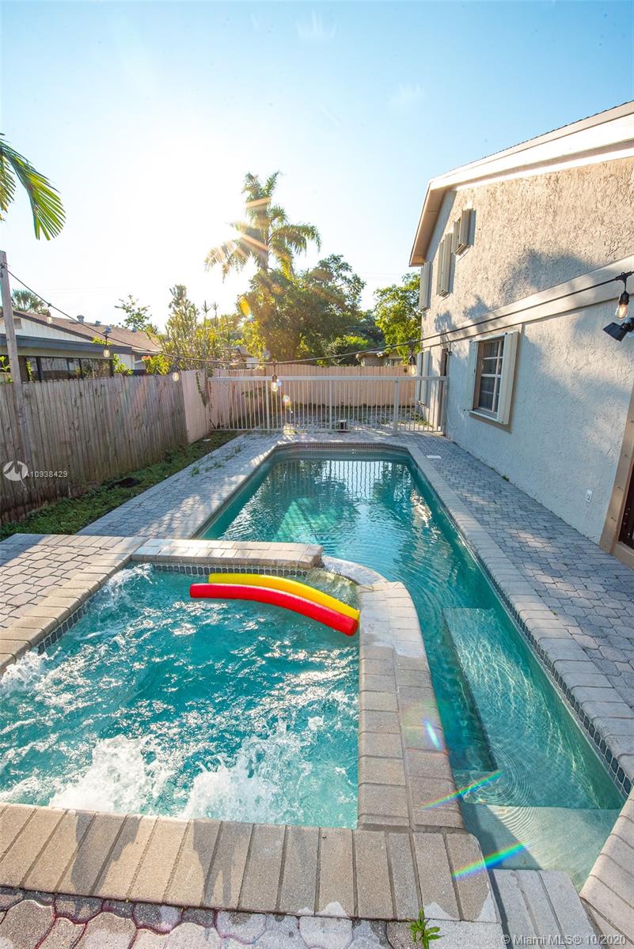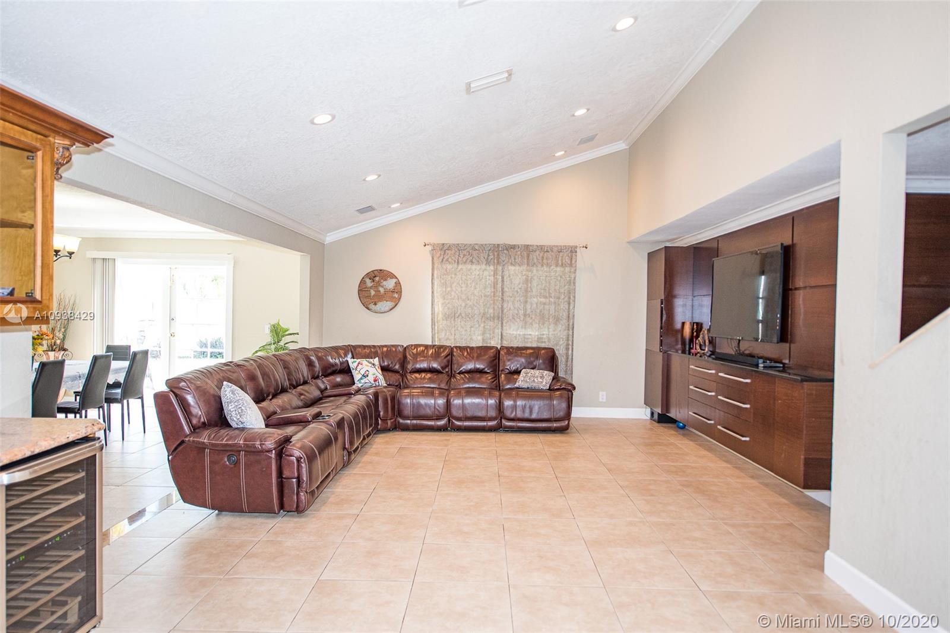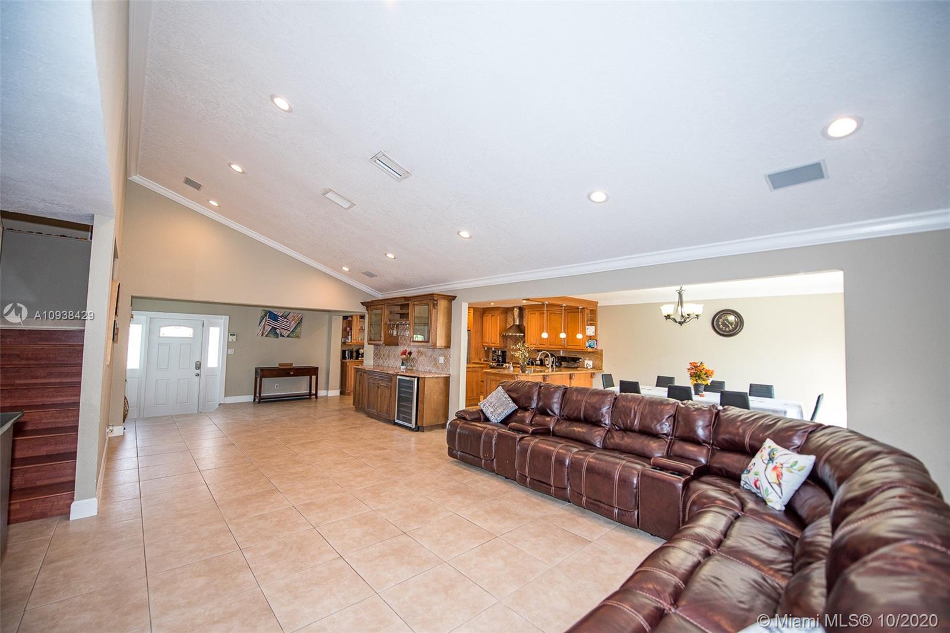$445,000
$449,000
0.9%For more information regarding the value of a property, please contact us for a free consultation.
3 Beds
2 Baths
1,868 SqFt
SOLD DATE : 12/02/2020
Key Details
Sold Price $445,000
Property Type Single Family Home
Sub Type Single Family Residence
Listing Status Sold
Purchase Type For Sale
Square Footage 1,868 sqft
Price per Sqft $238
Subdivision Villages Of Hillsboro Sec
MLS Listing ID A10938429
Sold Date 12/02/20
Style Two Story
Bedrooms 3
Full Baths 2
Construction Status Unknown
HOA Fees $14/ann
HOA Y/N Yes
Year Built 1980
Annual Tax Amount $2,880
Tax Year 2019
Contingent No Contingencies
Lot Size 7,000 Sqft
Property Description
Upgraded kitchen's granite countertops, maple cabinets, full granite backsplash, stainless steel appliances, pantry w/ large pull outs. LED dimmable lights. Dining room with pool view. Amazing jacuzzi and a recently installed pool heater. Indoors bar cabinet with wine cooler, tile backsplash and granite countertop. Living room TV wall unit made of exotic wood Wenge with black absolute granite countertop. Two bedrooms downstairs, both with built-in closets. Full bath with marble tile on floor and walls, exotic blue countertop. Master bedroom upstairs w/ custom made TV wall panel, attached work station. Large walk-in closet. Custom made headboard with USB outlets and floating nightstands. Master bathroom w/ marble tile on floor and walls, highly exotic Blue Bahia countertop.
Location
State FL
County Broward County
Community Villages Of Hillsboro Sec
Area 3417
Interior
Interior Features Breakfast Bar, Built-in Features, Bedroom on Main Level, Closet Cabinetry, Eat-in Kitchen, First Floor Entry, Living/Dining Room, Upper Level Master, Bar, Walk-In Closet(s)
Heating Central, Electric
Cooling Central Air, Electric
Flooring Marble, Tile
Furnishings Negotiable
Appliance Dryer, Dishwasher, Electric Water Heater, Disposal, Microwave, Refrigerator, Washer
Laundry Washer Hookup, Dryer Hookup, In Garage, Laundry Tub
Exterior
Exterior Feature Fence, Storm/Security Shutters
Garage Attached
Garage Spaces 2.0
Pool Concrete, Heated, In Ground, Pool
Community Features Home Owners Association, Sidewalks
Waterfront No
View Y/N No
View None
Roof Type Shingle
Parking Type Attached, Driveway, Garage, Paver Block, Garage Door Opener
Garage Yes
Building
Lot Description < 1/4 Acre
Faces North
Story 2
Foundation Slab
Sewer Public Sewer
Water Public
Architectural Style Two Story
Level or Stories Two
Structure Type Block,Shingle Siding
Construction Status Unknown
Schools
Elementary Schools Quiet Waters
Middle Schools Lyons Creek
High Schools Monarch
Others
Pets Allowed No Pet Restrictions, Yes
Senior Community No
Tax ID 474233021120
Acceptable Financing Cash, Conventional, FHA, VA Loan
Listing Terms Cash, Conventional, FHA, VA Loan
Financing Conventional
Special Listing Condition Listed As-Is
Pets Description No Pet Restrictions, Yes
Read Less Info
Want to know what your home might be worth? Contact us for a FREE valuation!

Our team is ready to help you sell your home for the highest possible price ASAP
Bought with Casalina Realty Inc

"My job is to find and attract mastery-based agents to the office, protect the culture, and make sure everyone is happy! "


