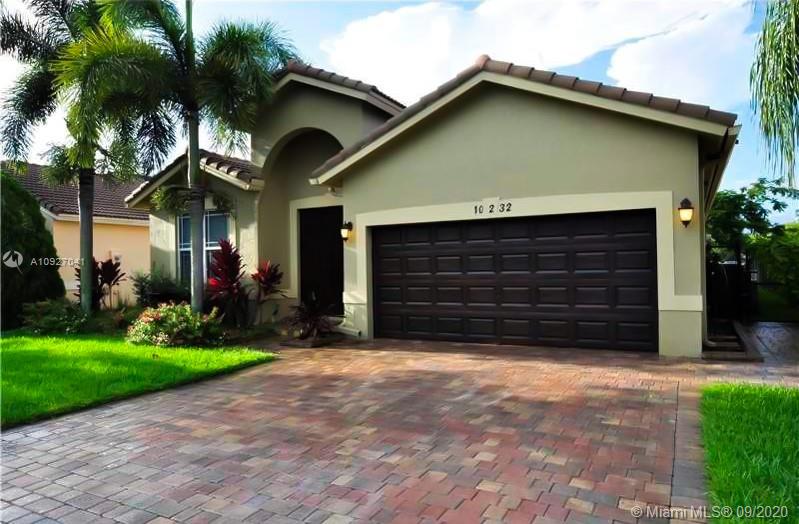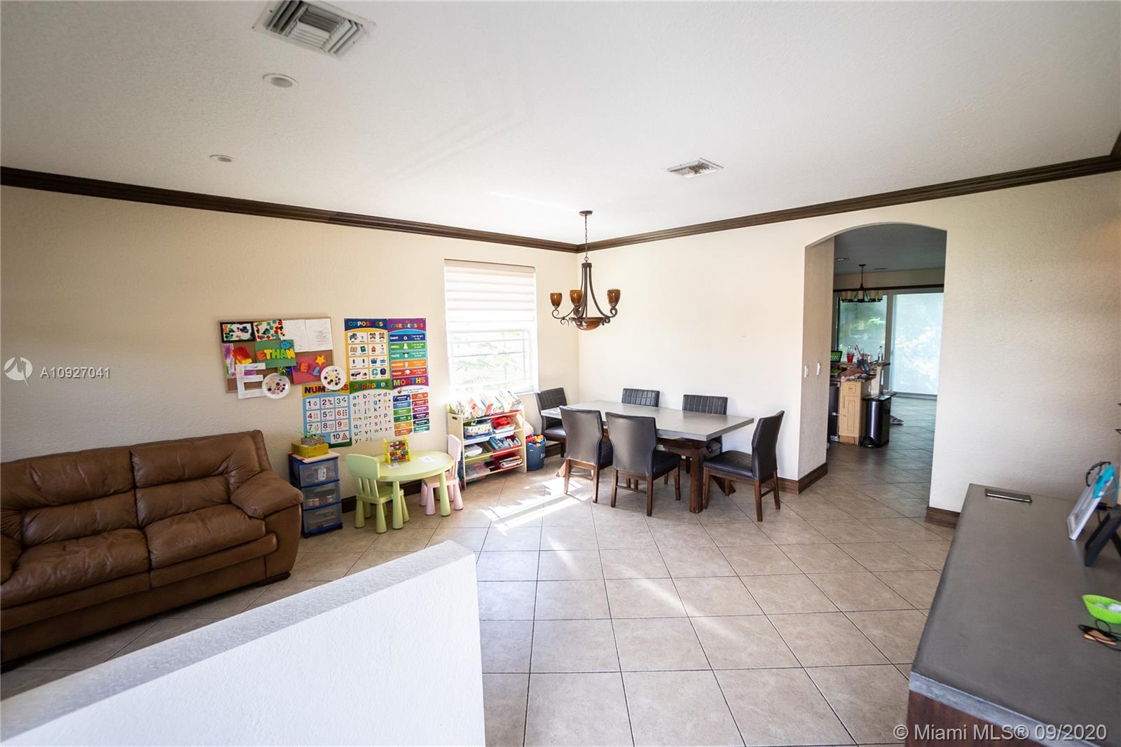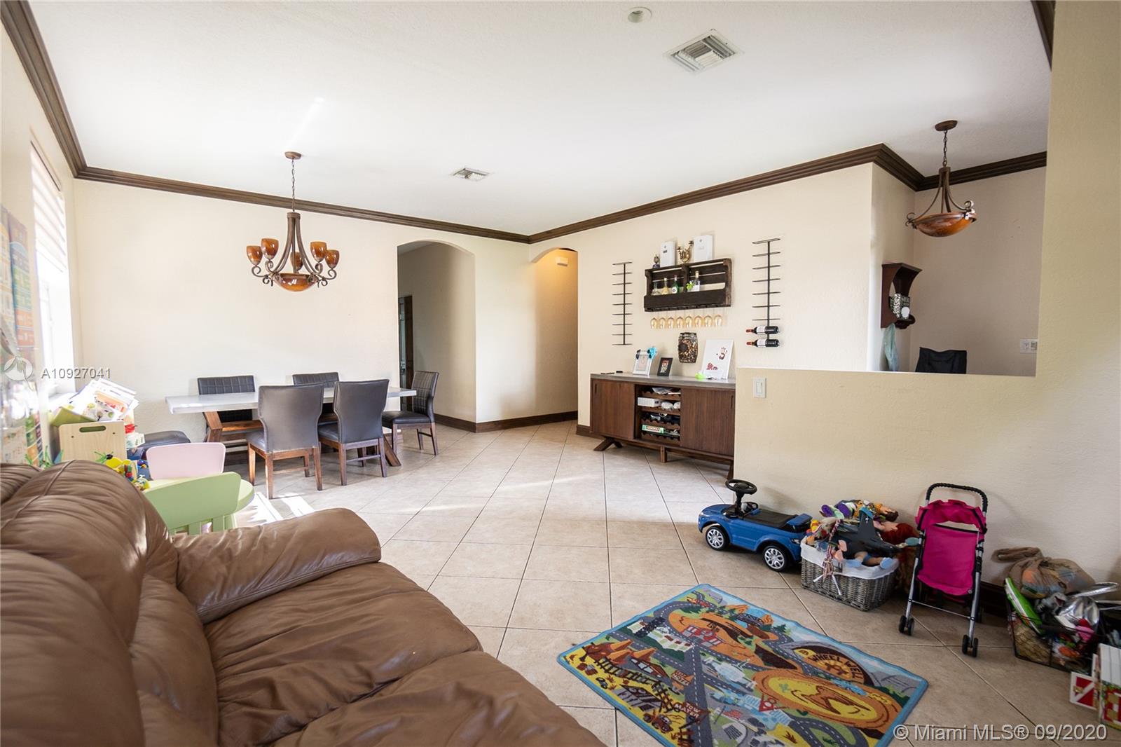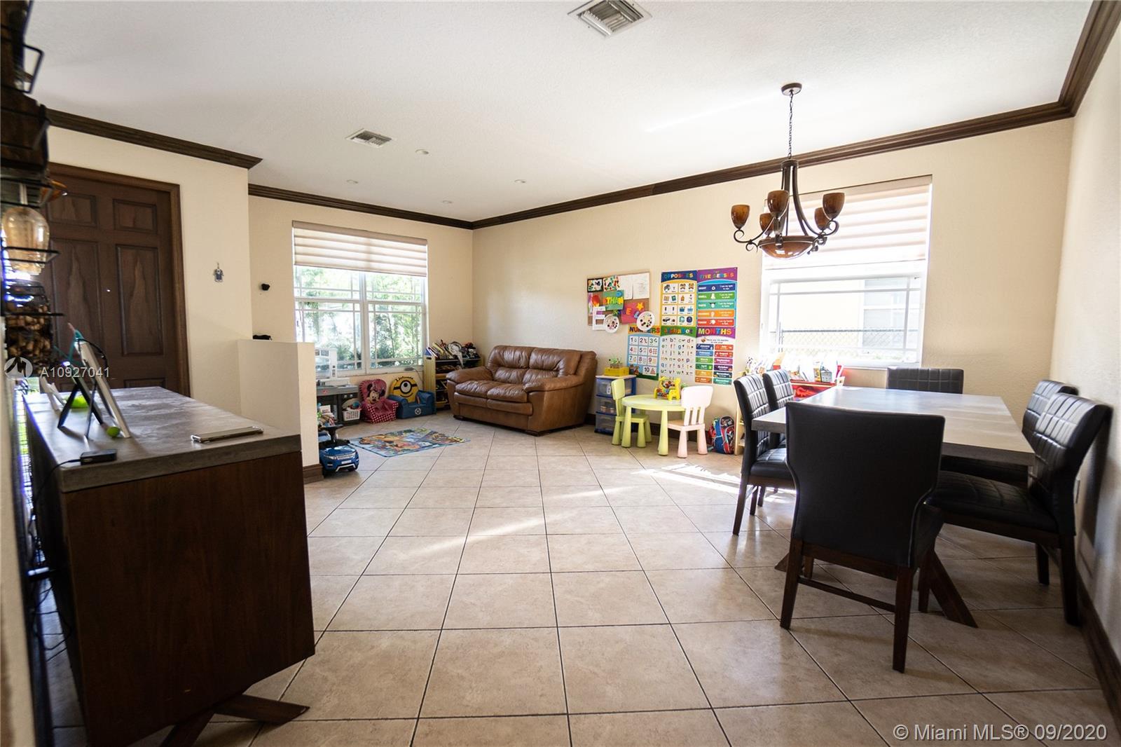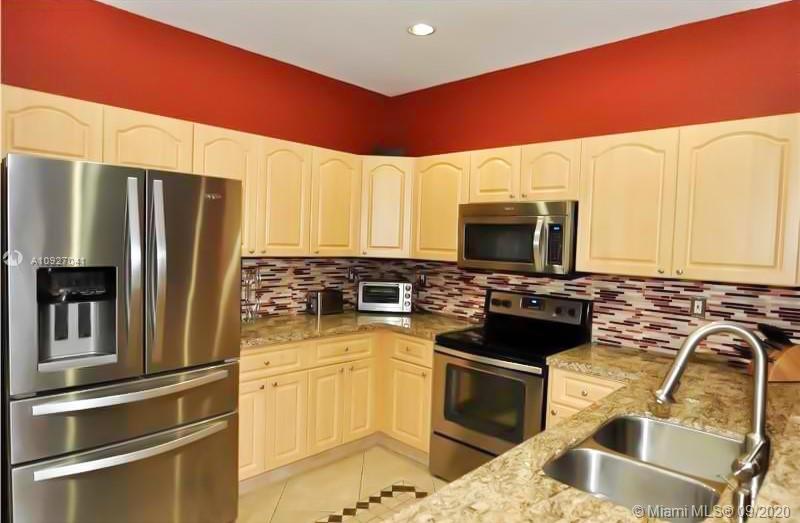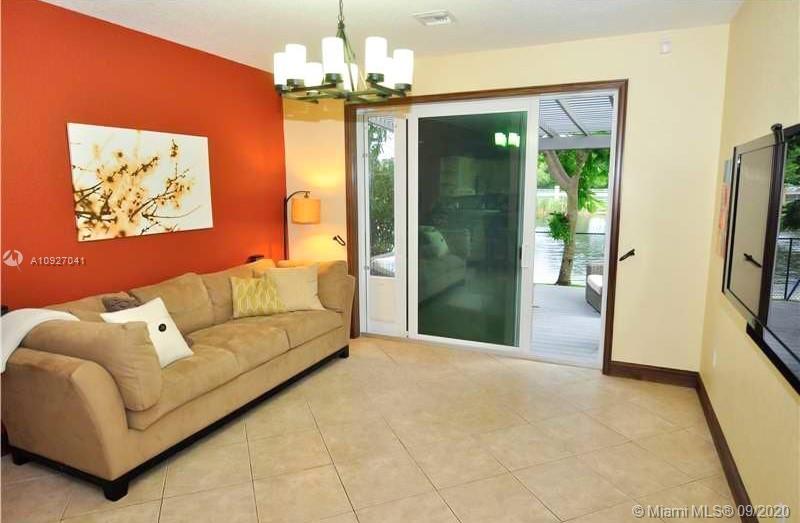$435,000
$430,990
0.9%For more information regarding the value of a property, please contact us for a free consultation.
3 Beds
2 Baths
1,568 SqFt
SOLD DATE : 11/17/2020
Key Details
Sold Price $435,000
Property Type Single Family Home
Sub Type Single Family Residence
Listing Status Sold
Purchase Type For Sale
Square Footage 1,568 sqft
Price per Sqft $277
Subdivision Stirling Palm Estates
MLS Listing ID A10927041
Sold Date 11/17/20
Style Detached,One Story
Bedrooms 3
Full Baths 2
Construction Status Resale
HOA Fees $40/mo
HOA Y/N Yes
Year Built 2000
Annual Tax Amount $4,668
Tax Year 2019
Contingent Pending Inspections
Lot Size 5,277 Sqft
Property Description
Rare opportunity! 3/2 lakefront house in Cooper City with paved entrance, granite counter kitchen & stainless steel appliances, remodeled bathrooms, walnut crown molding baseboards, hurricane impact windows. Large enclosed backyard w/ lake view. Family neighborhood with park, playground, & basketball court - LOW HOA! Across from CC Sports Complex, CC Fire Dept, CC Police Dept - "A" RATED SCHOOL DISTRICT
Location
State FL
County Broward County
Community Stirling Palm Estates
Area 3200
Interior
Interior Features Bedroom on Main Level, Dining Area, Separate/Formal Dining Room, First Floor Entry, Vaulted Ceiling(s)
Heating Central
Cooling Central Air
Flooring Other, Tile
Appliance Dryer, Dishwasher, Electric Range, Microwave, Other, Refrigerator, Washer
Exterior
Exterior Feature Fence, Security/High Impact Doors
Garage Attached
Garage Spaces 2.0
Pool None
Community Features Home Owners Association
Waterfront No
Waterfront Description Lake Front,Waterfront
View Y/N Yes
View Lake
Roof Type Barrel
Parking Type Attached, Driveway, Garage
Garage Yes
Building
Lot Description < 1/4 Acre
Faces South
Story 1
Sewer Public Sewer
Water Public
Architectural Style Detached, One Story
Structure Type Block
Construction Status Resale
Schools
Elementary Schools Embassy Creek
Middle Schools Pioneer
High Schools Cooper City
Others
Pets Allowed No Pet Restrictions, Yes
Senior Community No
Tax ID 504131200350
Acceptable Financing Cash, Conventional, FHA, VA Loan
Listing Terms Cash, Conventional, FHA, VA Loan
Financing Conventional
Special Listing Condition Listed As-Is
Pets Description No Pet Restrictions, Yes
Read Less Info
Want to know what your home might be worth? Contact us for a FREE valuation!

Our team is ready to help you sell your home for the highest possible price ASAP
Bought with The Keyes Company

"My job is to find and attract mastery-based agents to the office, protect the culture, and make sure everyone is happy! "


