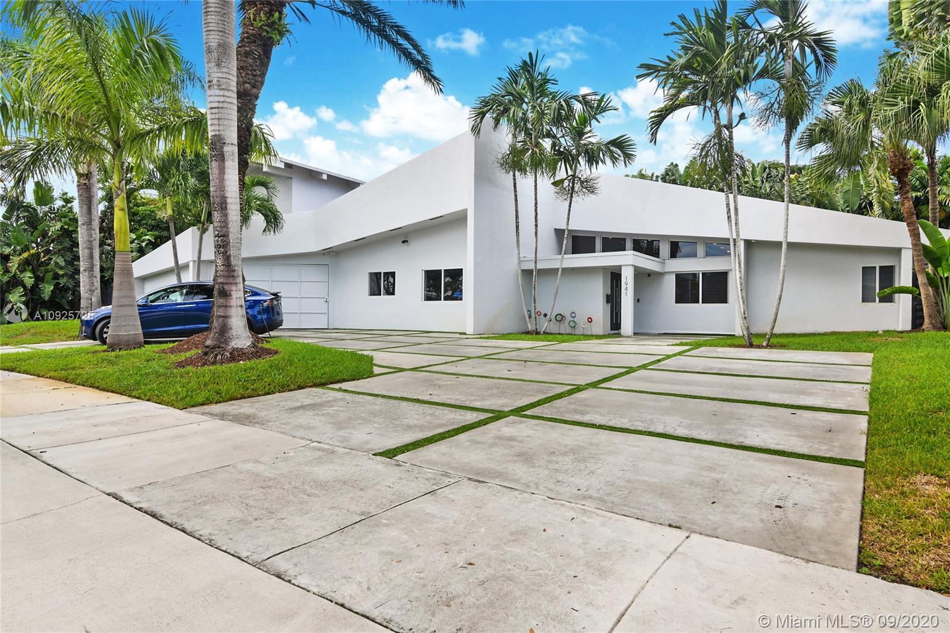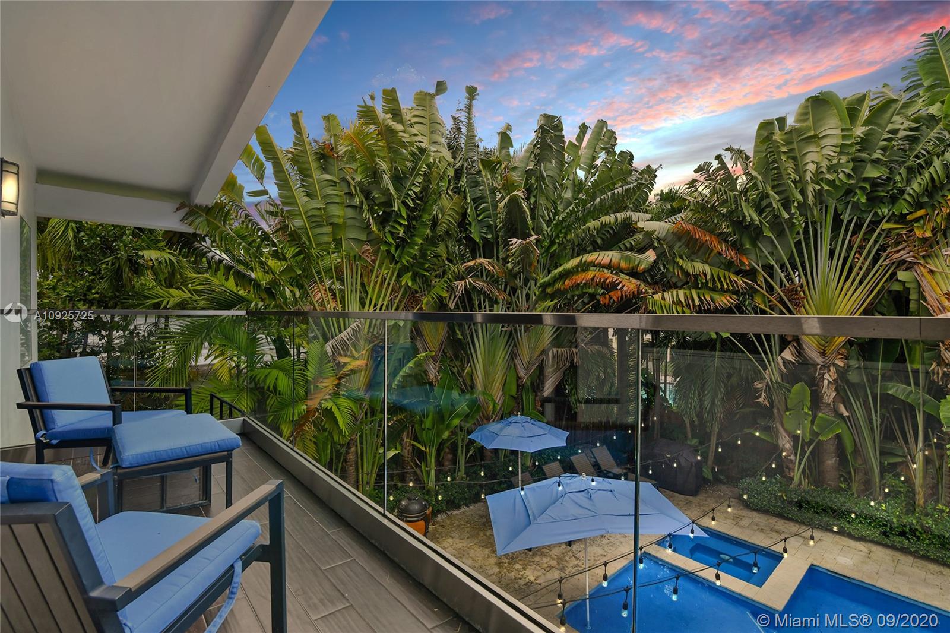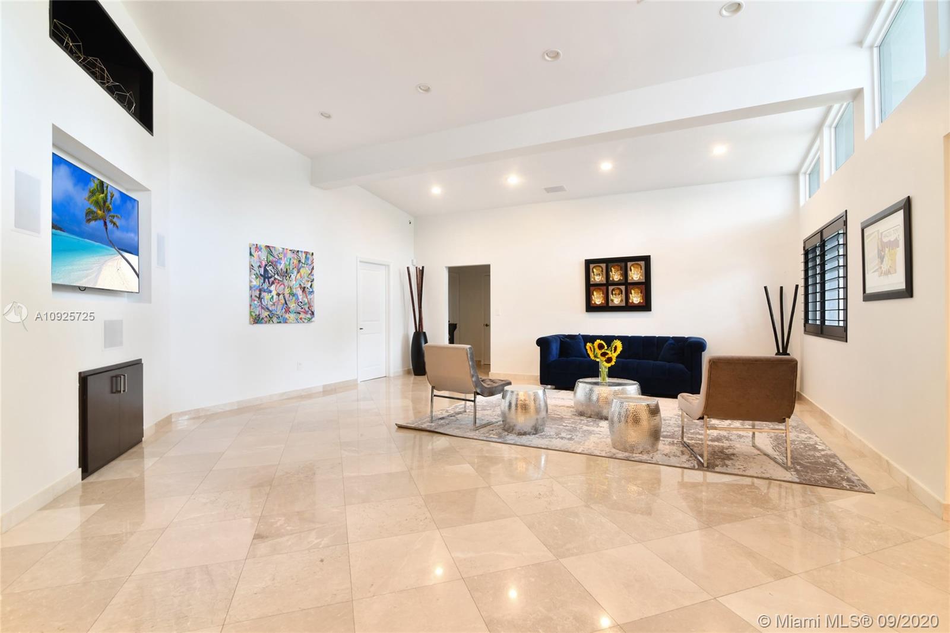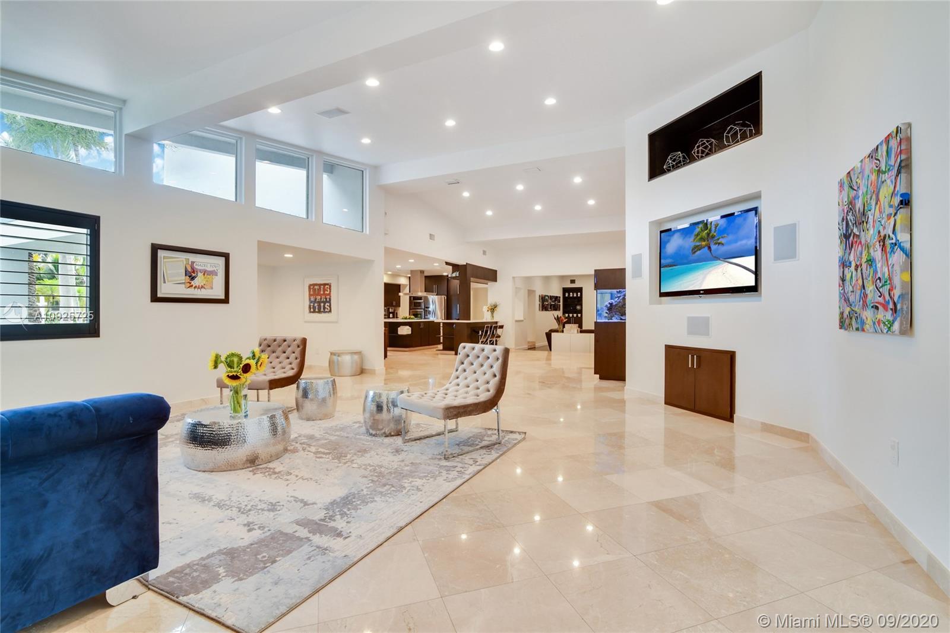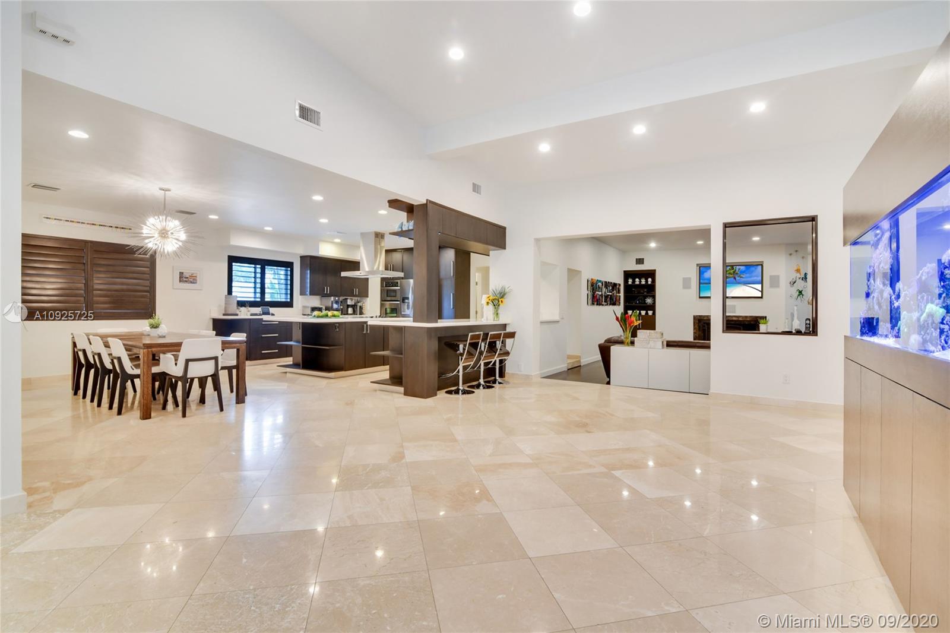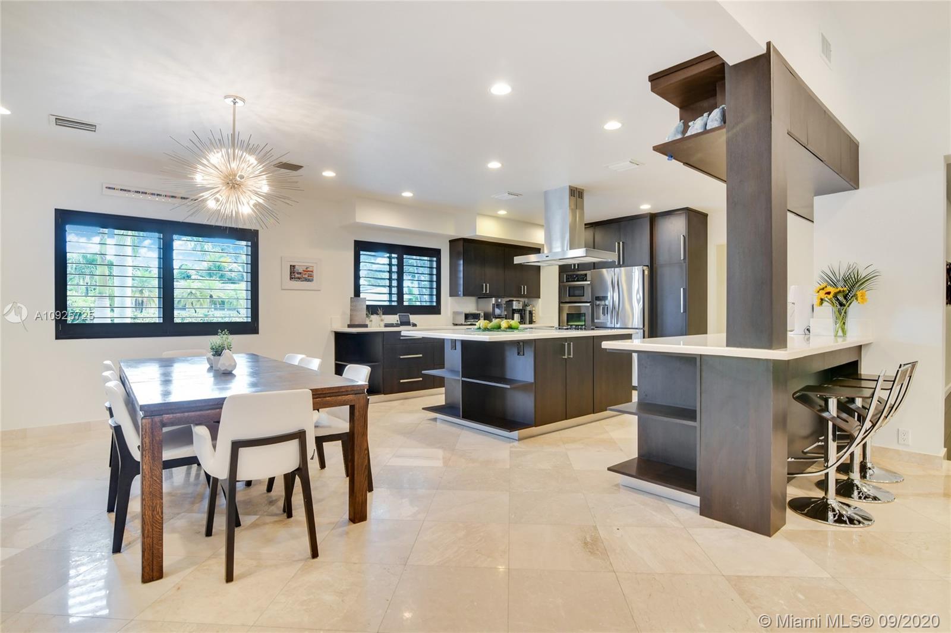$1,600,000
$1,775,000
9.9%For more information regarding the value of a property, please contact us for a free consultation.
6 Beds
4 Baths
4,771 SqFt
SOLD DATE : 11/06/2020
Key Details
Sold Price $1,600,000
Property Type Single Family Home
Sub Type Single Family Residence
Listing Status Sold
Purchase Type For Sale
Square Footage 4,771 sqft
Price per Sqft $335
Subdivision Highland Woods Sec 4
MLS Listing ID A10925725
Sold Date 11/06/20
Style Detached,Two Story
Bedrooms 6
Full Baths 4
Construction Status Resale
HOA Y/N No
Year Built 1962
Annual Tax Amount $9,994
Tax Year 2019
Contingent No Contingencies
Lot Size 0.297 Acres
Property Description
Exquisite, modern Skylake masterpiece boasts 4771 sq ft and 1/3 acre tropically landscaped lot. Elegant open floor plan, vaulted ceilings & beautiful marble floors. The spacious living & dining rooms open to cook's kitchen, custom cabinetry, quartz counter tops & huge breakfast room. Large family room is perfect for casual living & enjoyment w two wood burning fireplaces. Downstairs is home to the children's bedrooms & housekeeper's quarters. Master suite occupies entire second story & fit for royalty with updated bath, boutique closet & sophisticated design. Your family will enjoy the wonderful backyard with over sized pool, basketball court, sundeck and more. This smart home also has new roof, generator, impact windows & doors, Tesla charging stations and much more!
Location
State FL
County Miami-dade County
Community Highland Woods Sec 4
Area 22
Interior
Interior Features Built-in Features, Bedroom on Main Level, Breakfast Area, Dining Area, Separate/Formal Dining Room, First Floor Entry, Fireplace, Garden Tub/Roman Tub, Kitchen Island, Sitting Area in Master, Upper Level Master, Vaulted Ceiling(s), Walk-In Closet(s)
Heating Central, Electric
Cooling Central Air, Electric
Flooring Marble, Wood
Fireplace Yes
Appliance Some Gas Appliances, Built-In Oven, Dryer, Dishwasher, Electric Range, Disposal, Gas Water Heater, Microwave, Refrigerator, Washer
Laundry Laundry Tub
Exterior
Exterior Feature Fence, Security/High Impact Doors, Porch
Garage Spaces 1.0
Pool In Ground, Pool
Community Features Other, See Remarks
Waterfront No
View Pool
Roof Type Shingle
Porch Open, Porch
Parking Type Electric Vehicle Charging Station(s), Paver Block
Garage Yes
Building
Lot Description 1/4 to 1/2 Acre Lot
Faces South
Story 2
Sewer Public Sewer
Water Public
Architectural Style Detached, Two Story
Level or Stories Two
Structure Type Block
Construction Status Resale
Others
Senior Community No
Tax ID 30-22-04-026-0060
Acceptable Financing Cash, Conventional
Listing Terms Cash, Conventional
Financing Conventional
Special Listing Condition Listed As-Is
Read Less Info
Want to know what your home might be worth? Contact us for a FREE valuation!

Our team is ready to help you sell your home for the highest possible price ASAP
Bought with Beachfront Realty

"My job is to find and attract mastery-based agents to the office, protect the culture, and make sure everyone is happy! "


