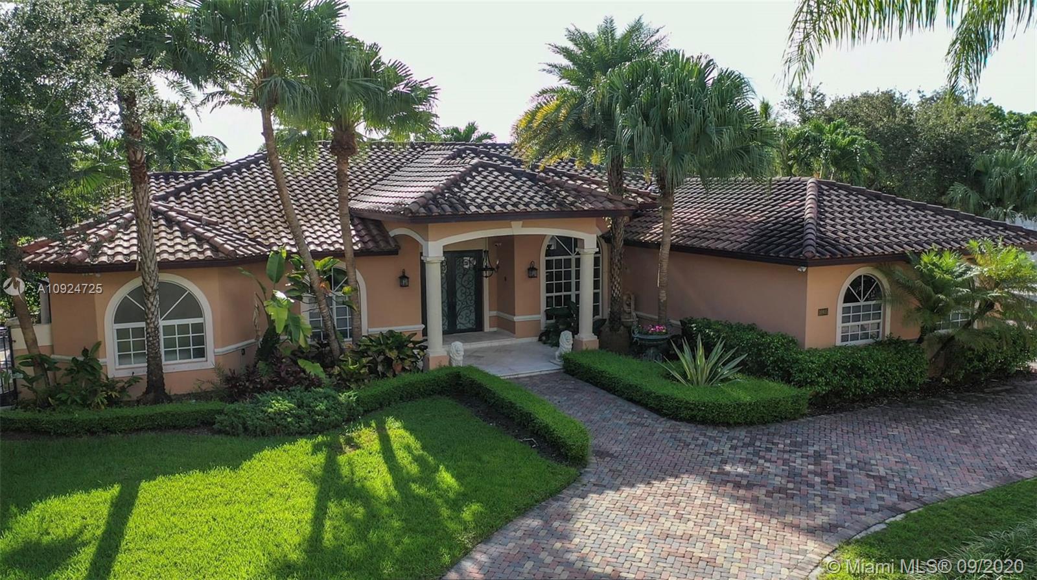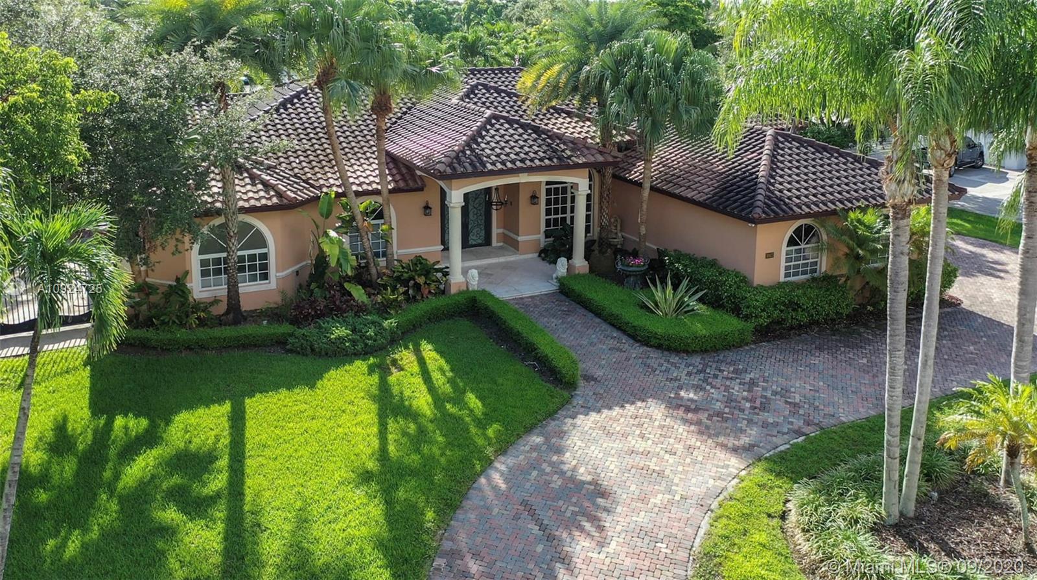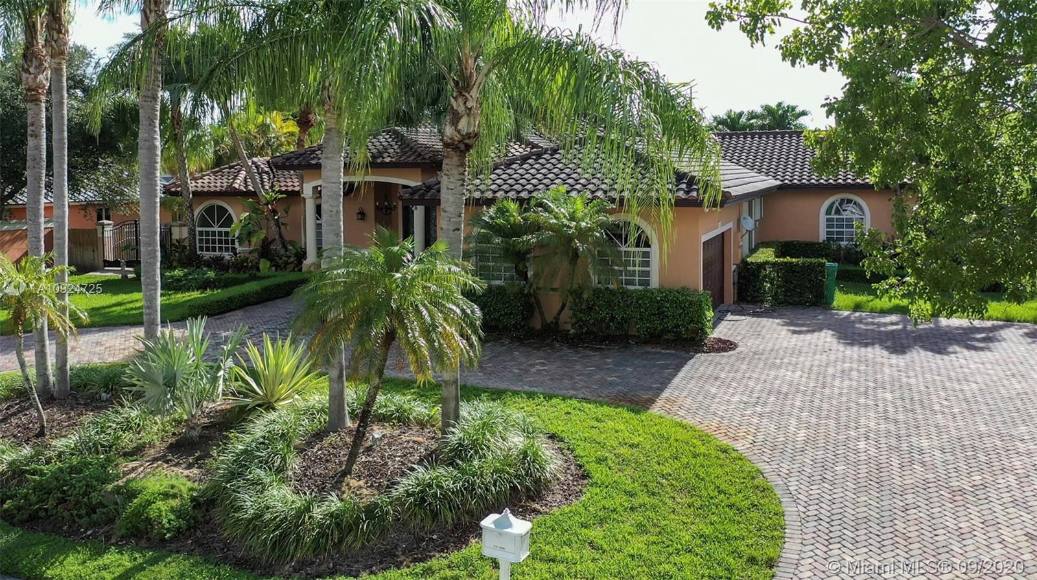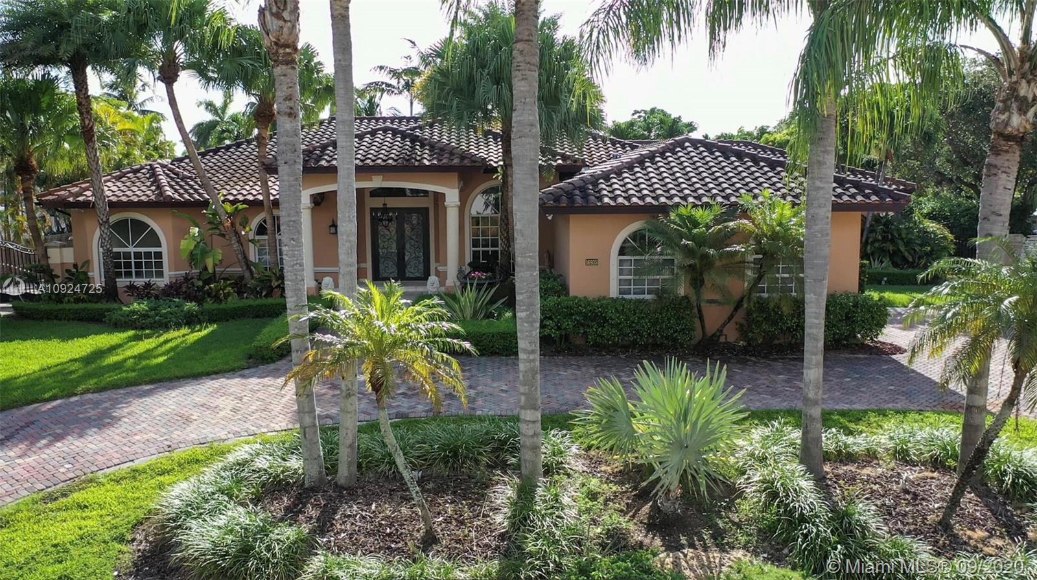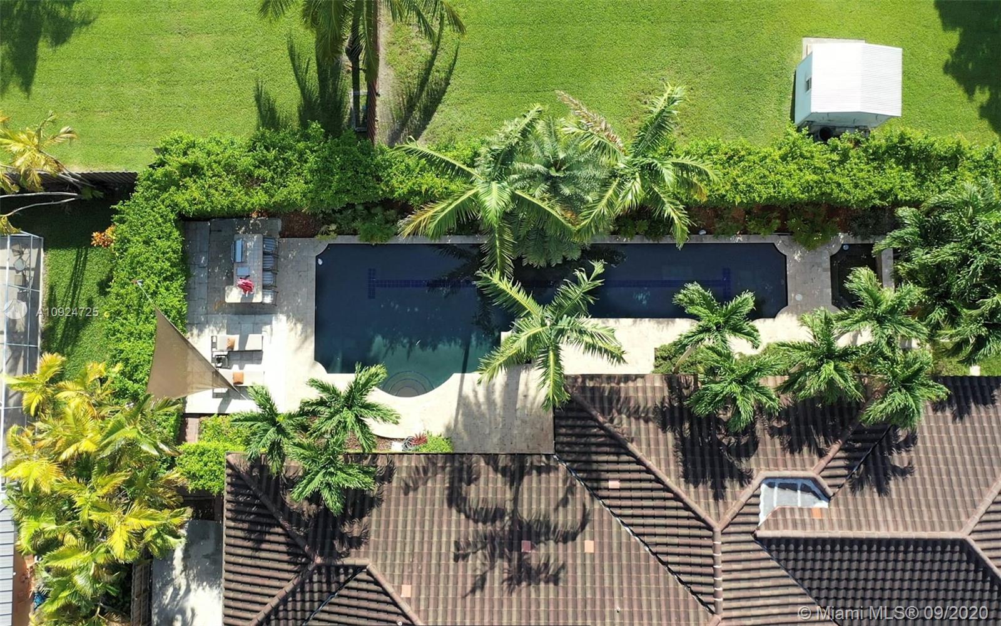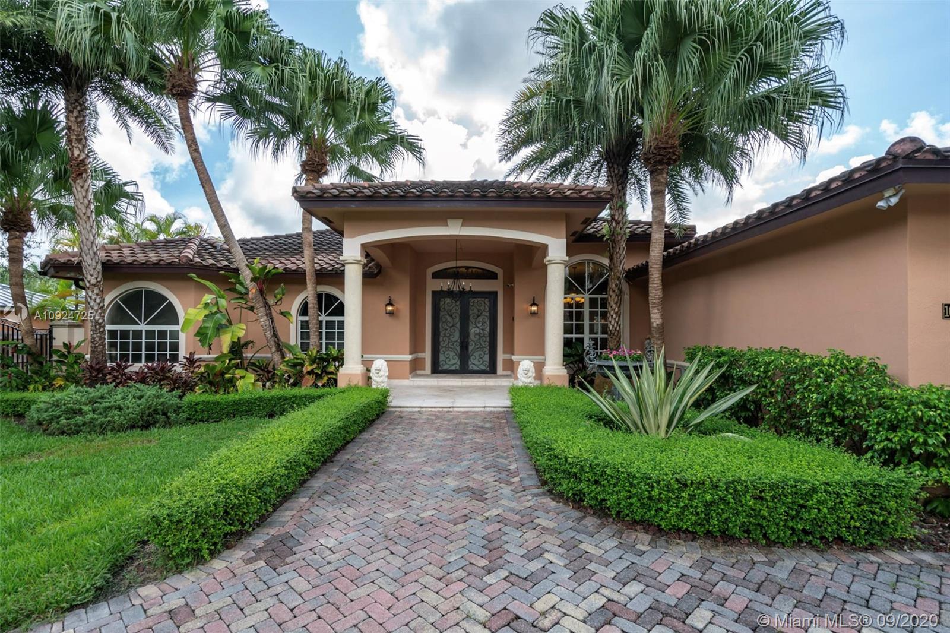$860,000
$899,000
4.3%For more information regarding the value of a property, please contact us for a free consultation.
5 Beds
4 Baths
0.35 Acres Lot
SOLD DATE : 01/19/2021
Key Details
Sold Price $860,000
Property Type Single Family Home
Sub Type Single Family Residence
Listing Status Sold
Purchase Type For Sale
Subdivision Live Oak Estates
MLS Listing ID A10924725
Sold Date 01/19/21
Style Detached,Mediterranean,One Story
Bedrooms 5
Full Baths 4
Construction Status Resale
HOA Y/N No
Year Built 2000
Annual Tax Amount $5,625
Tax Year 2019
Contingent No Contingencies
Lot Size 0.351 Acres
Property Description
A 4,456sqft, huge lot of tropical oasis, 5 bdrm/4 bath/2 car garage executive home on a quiet no thru street. Spacious living areas, formal living & dining rm. High ceilings, crown molding, gourmet kitchen, SS appliances, granite counters, wood cabinetry, large island with electric cooktop, breakfast nook, wet bar, open family rm. Split bdrm floorplan (2 suites). Wood flooring throughout/tile in baths. Fully equipped home theater. Gym. Huge principal bath, dual sinks, shower & jacuzzi. Shutters, security system. Impact garage & front door. His & hers walk in california closets. Fenced backyard w/covered terrace, heated salt water lagoon/olympic lap pool & jacuzzi. Summer kitchen. BBQ/grill w/minibar refrigerator. Indoor laundry rm. Brick circular drive way. Room for boat/RV. A+ schools.
Location
State FL
County Miami-dade County
Community Live Oak Estates
Area 50
Interior
Interior Features Wet Bar, Bedroom on Main Level, Breakfast Area, Dining Area, Separate/Formal Dining Room, French Door(s)/Atrium Door(s), First Floor Entry, Fireplace, Kitchen Island, Living/Dining Room, Main Level Master, Pantry, Split Bedrooms, Walk-In Closet(s), Attic
Heating Central
Cooling Central Air, Ceiling Fan(s)
Flooring Tile, Wood
Fireplaces Type Decorative
Furnishings Negotiable
Window Features Blinds
Appliance Built-In Oven, Dryer, Dishwasher, Electric Range, Electric Water Heater, Disposal, Microwave, Refrigerator, Self Cleaning Oven, Trash Compactor, Washer
Laundry Laundry Tub
Exterior
Exterior Feature Barbecue, Deck, Fence, Lighting, Patio, Shed, Storm/Security Shutters
Garage Attached
Garage Spaces 2.0
Pool In Ground, Pool
Utilities Available Cable Available, Underground Utilities
Waterfront No
View Pool
Roof Type Barrel
Porch Deck, Patio
Parking Type Attached, Circular Driveway, Driveway, Garage, Guest, Garage Door Opener
Garage Yes
Building
Lot Description Sprinklers Automatic, Sprinkler System
Faces West
Story 1
Sewer Septic Tank
Water Public
Architectural Style Detached, Mediterranean, One Story
Additional Building Shed(s)
Structure Type Block,Stucco
Construction Status Resale
Schools
Elementary Schools Perrine
Middle Schools Southwood
High Schools Miami Palmetto
Others
Pets Allowed Dogs OK, Yes
Senior Community No
Tax ID 33-50-34-036-0060
Security Features Security System Owned,Smoke Detector(s)
Acceptable Financing Cash, Conventional
Listing Terms Cash, Conventional
Financing Conventional
Pets Description Dogs OK, Yes
Read Less Info
Want to know what your home might be worth? Contact us for a FREE valuation!

Our team is ready to help you sell your home for the highest possible price ASAP
Bought with The Keyes Company

"My job is to find and attract mastery-based agents to the office, protect the culture, and make sure everyone is happy! "


