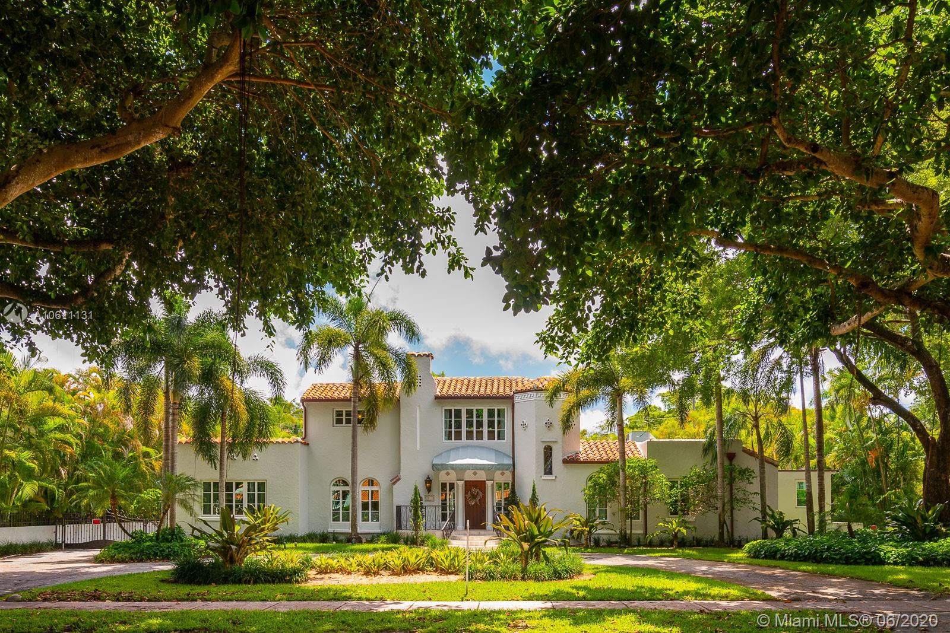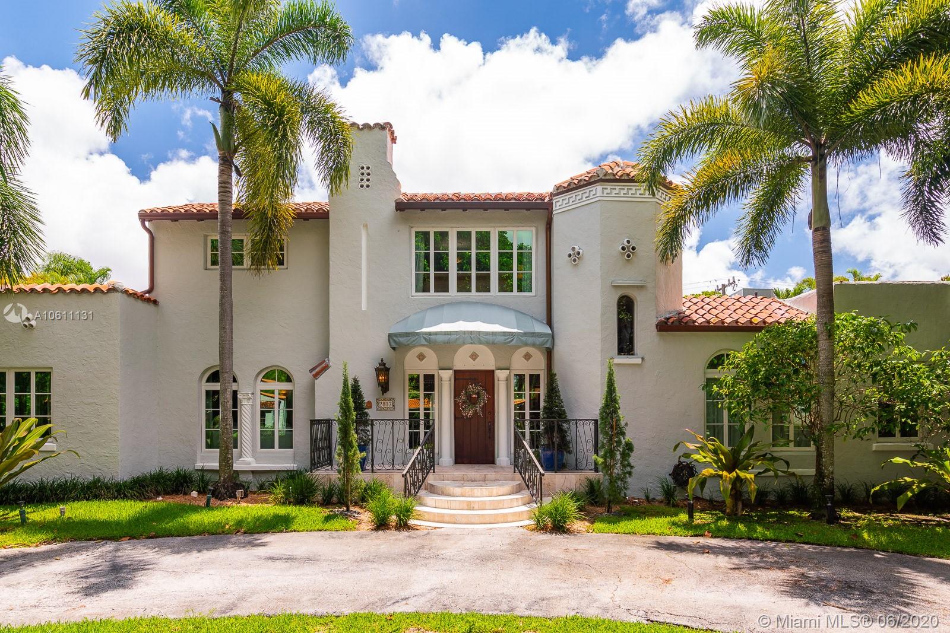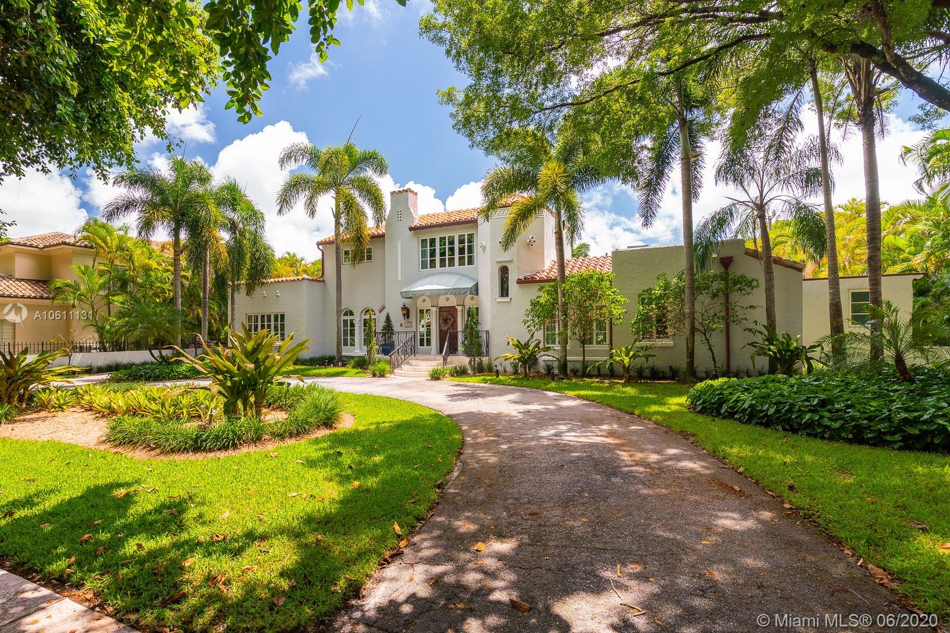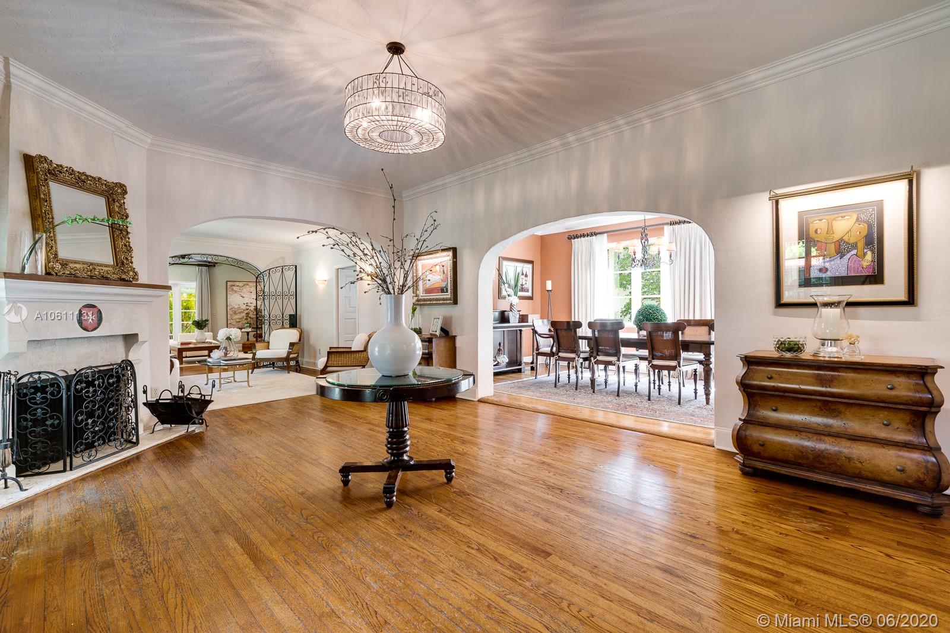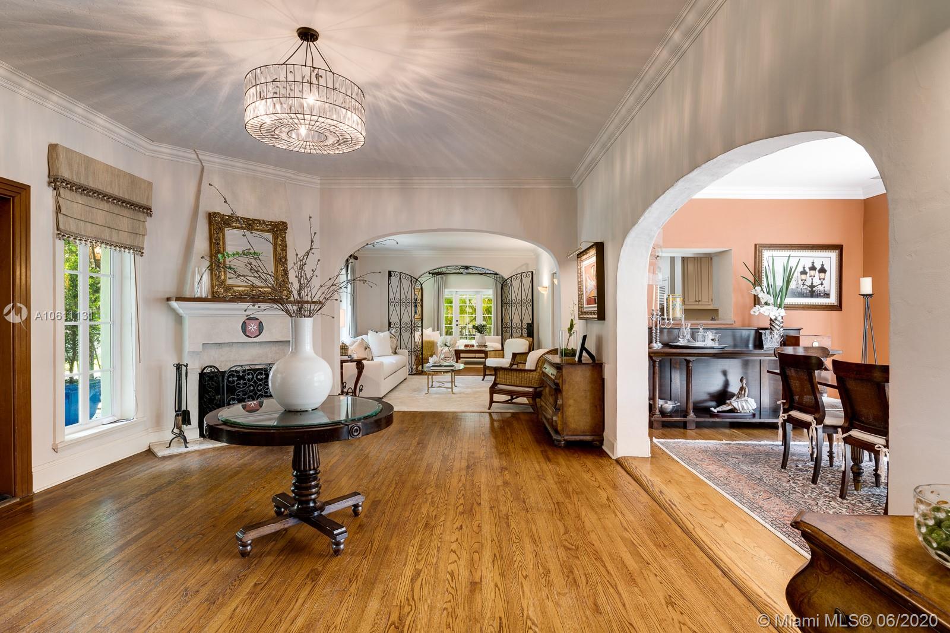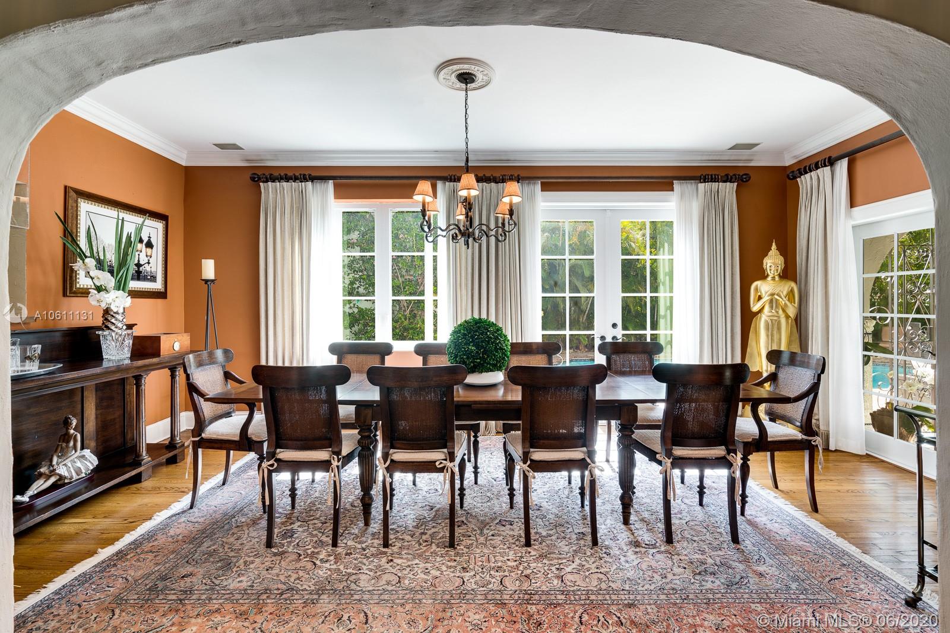$1,650,000
$1,700,000
2.9%For more information regarding the value of a property, please contact us for a free consultation.
6 Beds
6 Baths
4,330 SqFt
SOLD DATE : 10/13/2020
Key Details
Sold Price $1,650,000
Property Type Single Family Home
Sub Type Single Family Residence
Listing Status Sold
Purchase Type For Sale
Square Footage 4,330 sqft
Price per Sqft $381
Subdivision C Gables Country Club Sec
MLS Listing ID A10611131
Sold Date 10/13/20
Style Detached,Mediterranean,Two Story
Bedrooms 6
Full Baths 6
Construction Status Resale
HOA Y/N No
Year Built 1925
Annual Tax Amount $13,388
Tax Year 2019
Contingent No Contingencies
Lot Size 0.379 Acres
Property Description
Mediterranean Revival with Style & Grace Elegantly updated in 2017, historic architectural landmark commissioned by George Merrick and designed by L.D. Brumm in 1924. Upon entering the mahogany front door, you're welcomed into an open foyer with a wood burning fireplace, solid h/wood floors and generous natural light flooding in from the dining room doors. Highlights include eat-in kitchen, industrial-sized Vulcan gas stove/ovens, private upstairs master suite with custom etched glass window and rear balcony, impact windows and doors, over sized pool and handmade Colombian barrel tile roof. Every room has ample closet space and en-suite bathrooms. Fully landscaped grounds compliment the breathtaking canopy of banyan trees along Columbus Blvd. 4330 sq ft. and 16,000 sq. ft. lot.
Location
State FL
County Miami-dade County
Community C Gables Country Club Sec
Area 41
Interior
Interior Features Bedroom on Main Level, Breakfast Area, Closet Cabinetry, Dining Area, Separate/Formal Dining Room, French Door(s)/Atrium Door(s), First Floor Entry, Fireplace, High Ceilings, Kitchen/Dining Combo, Sitting Area in Master, Split Bedrooms, Upper Level Master, Walk-In Closet(s)
Heating Central, Electric
Cooling Central Air, Ceiling Fan(s), Electric, Wall/Window Unit(s)
Flooring Marble, Tile, Wood
Furnishings Furnished
Fireplace Yes
Window Features Blinds,Drapes,Impact Glass
Appliance Dryer, Dishwasher, Electric Water Heater, Disposal, Gas Range, Microwave, Refrigerator, Self Cleaning Oven, Washer
Exterior
Exterior Feature Awning(s), Fence, Security/High Impact Doors, Lighting, Porch
Pool In Ground, Pool Equipment, Pool
Community Features Other
Utilities Available Cable Available
Waterfront No
View Garden, Pool
Roof Type Barrel
Porch Open, Porch
Parking Type Circular Driveway, Driveway, Paver Block
Garage No
Building
Lot Description 1/4 to 1/2 Acre Lot, Sprinkler System
Faces West
Story 2
Sewer Septic Tank
Water Public
Architectural Style Detached, Mediterranean, Two Story
Level or Stories Two
Structure Type Block
Construction Status Resale
Schools
Elementary Schools Coral Gables
Middle Schools Ponce De Leon
High Schools Coral Gables
Others
Pets Allowed No Pet Restrictions, Yes
Senior Community No
Tax ID 03-41-18-003-2080
Security Features Security System Owned,Smoke Detector(s)
Acceptable Financing Cash, Conventional
Listing Terms Cash, Conventional
Financing Conventional
Special Listing Condition Listed As-Is
Pets Description No Pet Restrictions, Yes
Read Less Info
Want to know what your home might be worth? Contact us for a FREE valuation!

Our team is ready to help you sell your home for the highest possible price ASAP
Bought with Lowell International Rlty LLC

"My job is to find and attract mastery-based agents to the office, protect the culture, and make sure everyone is happy! "


