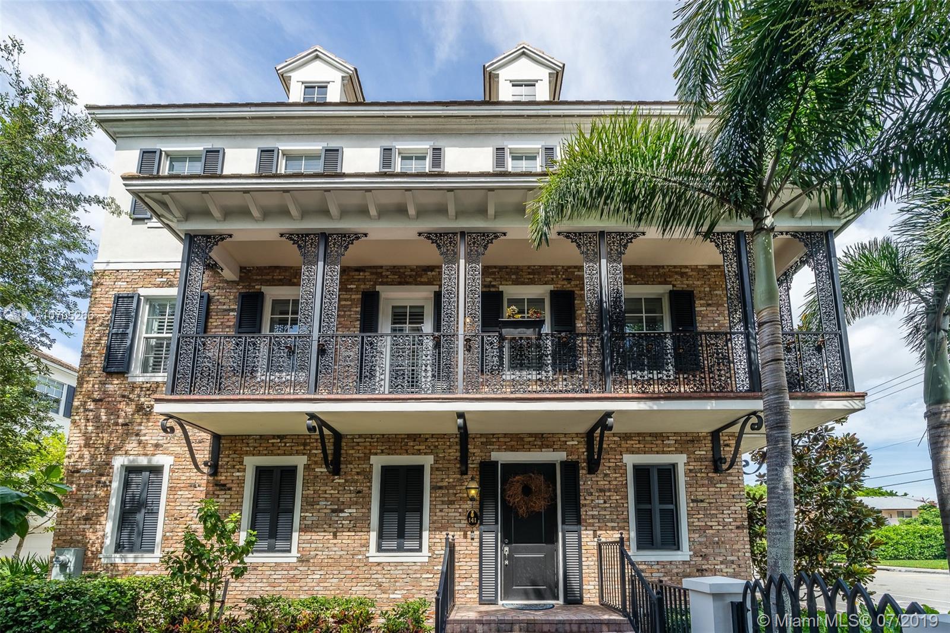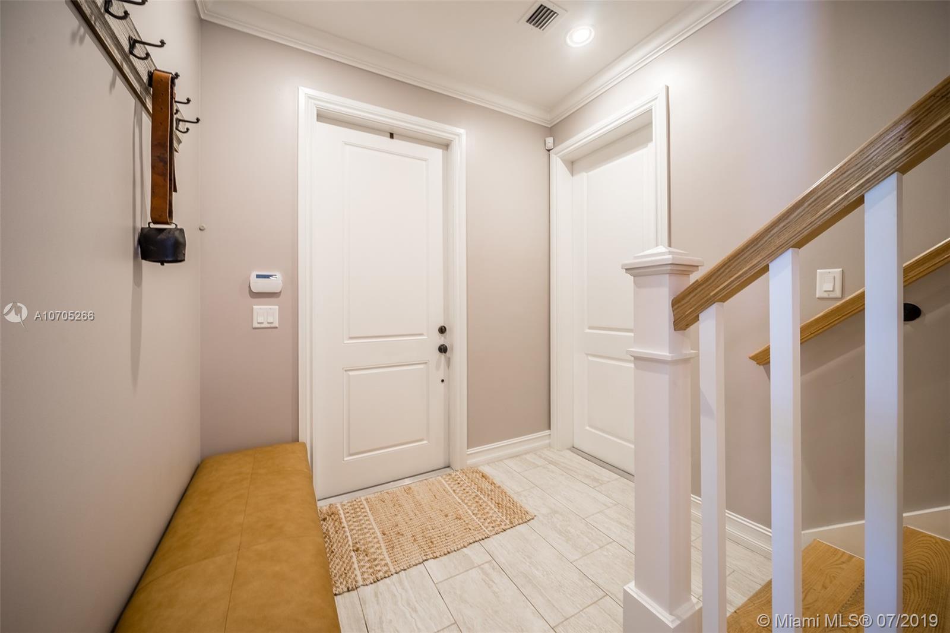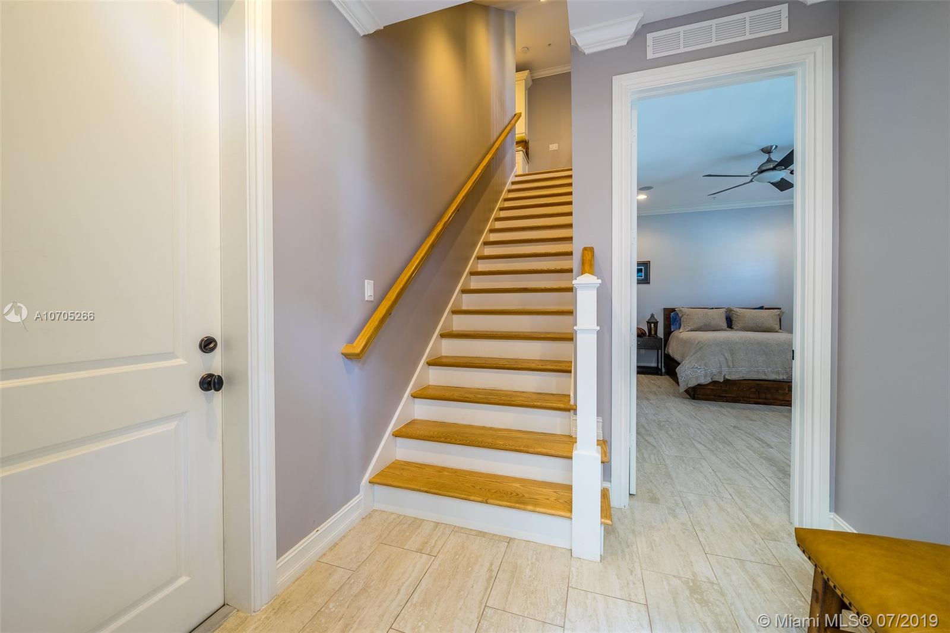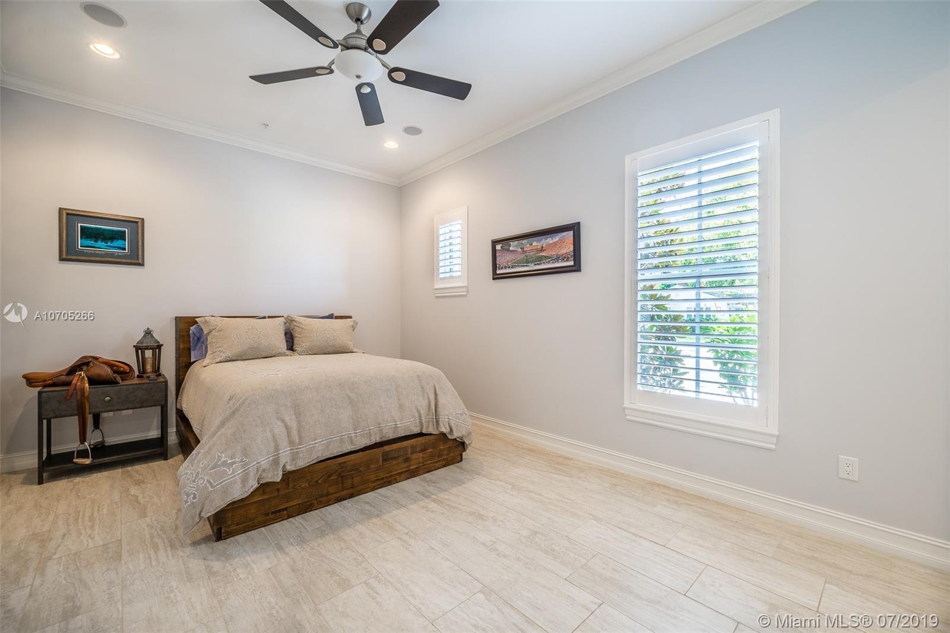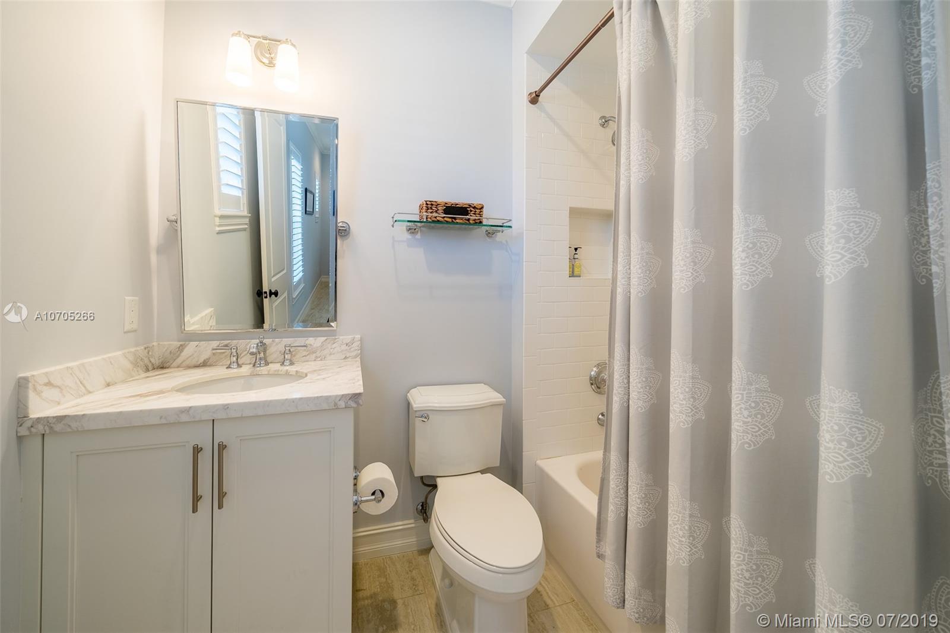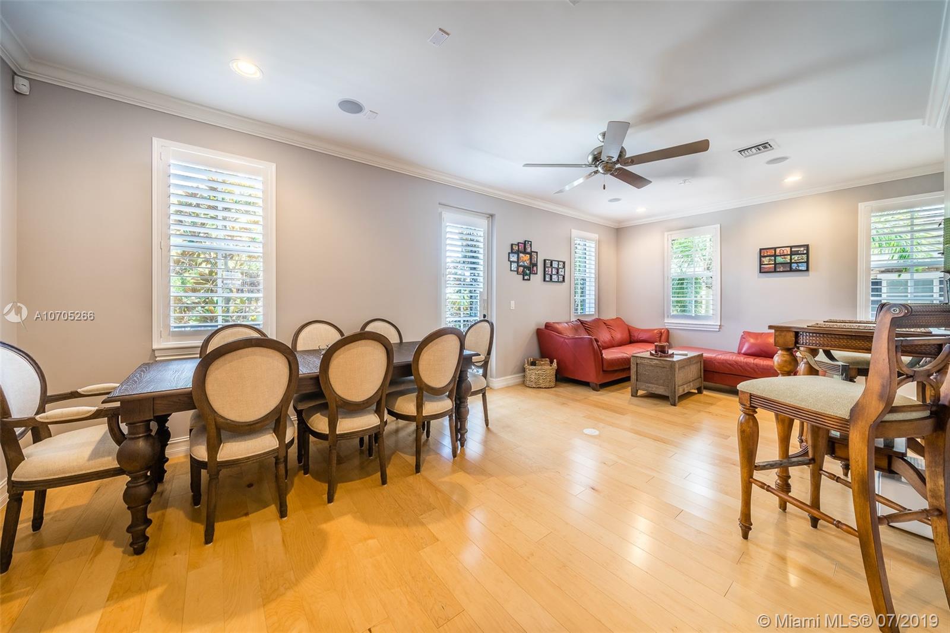$850,000
$879,000
3.3%For more information regarding the value of a property, please contact us for a free consultation.
3 Beds
4 Baths
2,401 SqFt
SOLD DATE : 04/15/2020
Key Details
Sold Price $850,000
Property Type Townhouse
Sub Type Townhouse
Listing Status Sold
Purchase Type For Sale
Square Footage 2,401 sqft
Price per Sqft $354
Subdivision Cannery Row
MLS Listing ID A10705266
Sold Date 04/15/20
Style Tri-Level
Bedrooms 3
Full Baths 3
Half Baths 1
Construction Status New Construction
HOA Fees $450/mo
HOA Y/N Yes
Year Built 2014
Annual Tax Amount $13,901
Tax Year 2018
Contingent No Contingencies
Property Description
Absolutely Gorgeous Limited Edition model residence in Pineapple Grove's a premier community! This Rarely available Longue Vue model features wrap around balcony with brick facade. Spacious 3 bedrooms each with an ensuite bath, an additional guest half bath on the 2nd floor. Expansive vaulted ceilings with crown molding accents. Master suite with large walk-in fitted California closet as are all, all bathrooms have been fully remodeled, shower and tub also dual sink vanity in Master bath. Gorgeous modern kitchen with top of the line appliances and built-in bar area with wine refrigerator. Largest square footage currently available with the largest wraparound terrace in the community.
Location
State FL
County Palm Beach County
Community Cannery Row
Area 4360
Direction NE 4 Street (Lake Ida Rd) and NE 1st Ave (Bankers Row ) enter off 1 st Ave.
Interior
Interior Features Closet Cabinetry, Dining Area, Separate/Formal Dining Room, Entrance Foyer, Family/Dining Room, High Ceilings, Pantry, Upper Level Master, Vaulted Ceiling(s), Bar, Walk-In Closet(s)
Heating Central
Cooling Central Air
Flooring Tile, Wood
Window Features Plantation Shutters
Appliance Dryer, Dishwasher, Disposal, Microwave, Other, Refrigerator, Washer
Exterior
Exterior Feature Barbecue
Garage Attached
Garage Spaces 2.0
Pool Association
Amenities Available Other, Pool, Spa/Hot Tub
Waterfront No
View Other
Parking Type Attached, Garage, Two or More Spaces, Garage Door Opener
Garage Yes
Building
Building Description Block, Exterior Lighting
Faces East
Architectural Style Tri-Level
Level or Stories Multi/Split
Structure Type Block
Construction Status New Construction
Others
Pets Allowed No Pet Restrictions, Yes
HOA Fee Include Common Areas,Insurance,Maintenance Grounds,Maintenance Structure,Parking,Pool(s),Roof
Senior Community No
Tax ID 12434616K90000680
Security Features Fire Sprinkler System,Smoke Detector(s)
Acceptable Financing Cash, Conventional
Listing Terms Cash, Conventional
Financing Conventional
Pets Description No Pet Restrictions, Yes
Read Less Info
Want to know what your home might be worth? Contact us for a FREE valuation!

Our team is ready to help you sell your home for the highest possible price ASAP
Bought with Karl E. Scott Inc

"My job is to find and attract mastery-based agents to the office, protect the culture, and make sure everyone is happy! "


