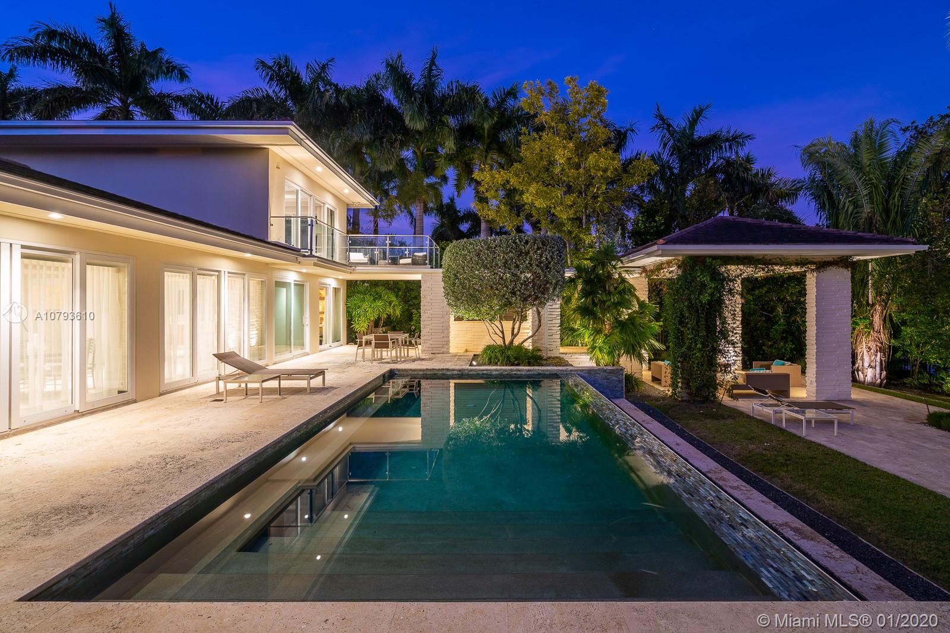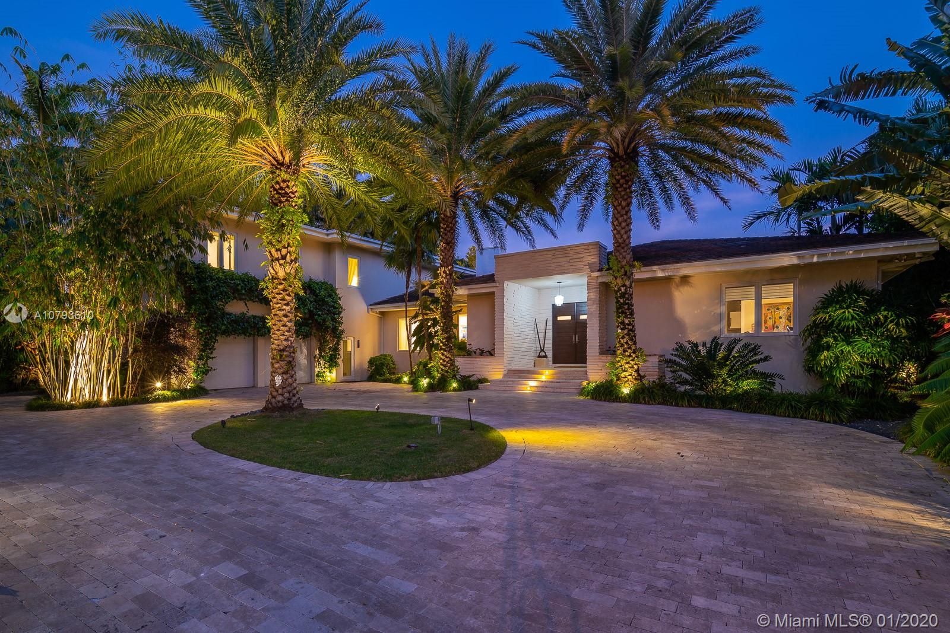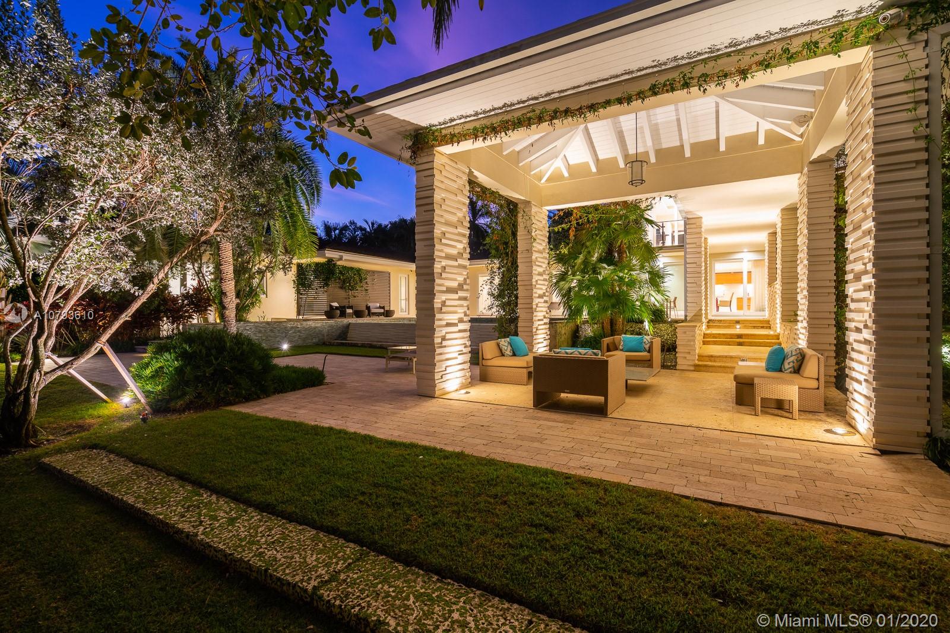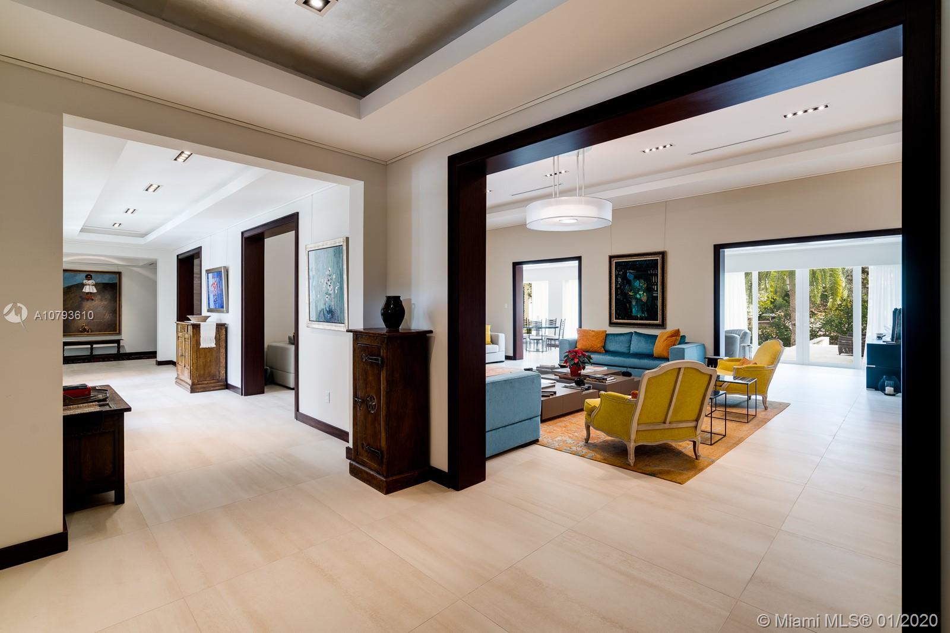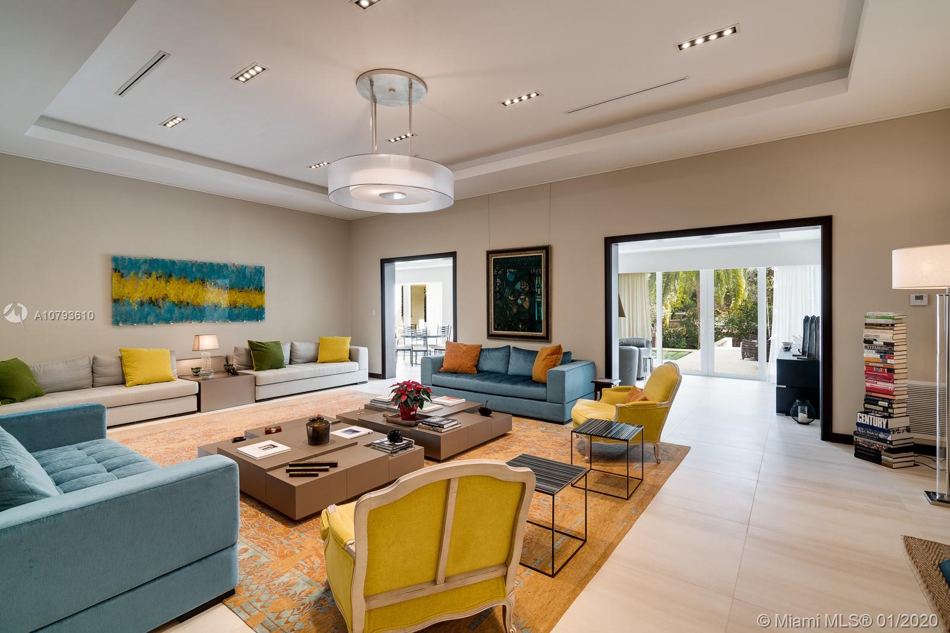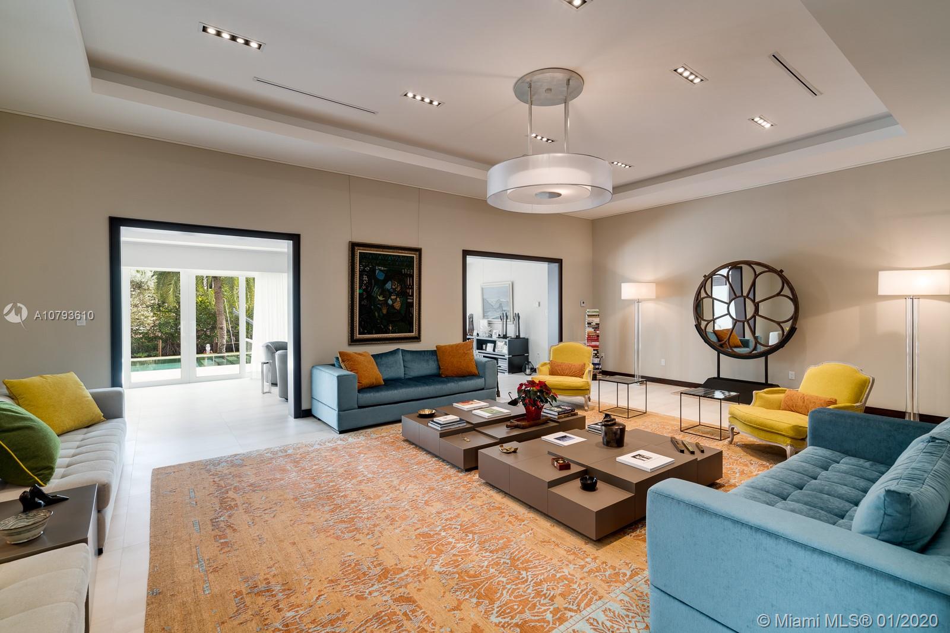$5,300,000
$5,750,000
7.8%For more information regarding the value of a property, please contact us for a free consultation.
5 Beds
8 Baths
6,957 SqFt
SOLD DATE : 08/31/2020
Key Details
Sold Price $5,300,000
Property Type Single Family Home
Sub Type Single Family Residence
Listing Status Sold
Purchase Type For Sale
Square Footage 6,957 sqft
Price per Sqft $761
Subdivision Cocoplum Sec 1
MLS Listing ID A10793610
Sold Date 08/31/20
Style Detached,Two Story
Bedrooms 5
Full Baths 5
Half Baths 3
Construction Status Resale
HOA Y/N No
Year Built 1990
Annual Tax Amount $84,112
Tax Year 2019
Contingent Pending Inspections
Lot Size 0.566 Acres
Property Description
Inspired by the beauty of Casa de Campo, one of Cocoplum's loveliest homes has just become available. Located on a private cul-de-sac in this Coral Gables gated community "Villa Serena's" design is luxurious yet intimate, blends interior & exterior entertainment spaces, includes wide galleries for art collecting & is replete with a beautiful gourmet indoor kitchen, outdoor summer kitchen, stunning terraces, an infinity pool, as well as 112' feet of water frontage & a 69' private dock. The Children's wing is comprised of three large en suite bedrooms & a bonus fam room, while upstairs is a private Master suite, gym & balcony. The family room spans the back length of the home & overlooks the pool. Only minutes to Biscayne Bay by boat, this exceptional estate embraces South FL coastal living.
Location
State FL
County Miami-dade County
Community Cocoplum Sec 1
Area 41
Interior
Interior Features Built-in Features, Bedroom on Main Level, Closet Cabinetry, Dining Area, Separate/Formal Dining Room, Entrance Foyer, Eat-in Kitchen, High Ceilings, Kitchen Island, Kitchen/Dining Combo, Sitting Area in Master, Upper Level Master, Walk-In Closet(s), Elevator
Heating Central, Electric
Cooling Central Air, Electric
Flooring Other, Wood
Furnishings Unfurnished
Window Features Blinds,Impact Glass
Appliance Built-In Oven, Dryer, Dishwasher, Electric Range, Disposal, Microwave, Refrigerator, Water Softener Owned, Washer
Exterior
Exterior Feature Balcony, Fence, Security/High Impact Doors, Lighting, Outdoor Grill
Garage Attached
Garage Spaces 2.0
Pool In Ground, Pool
Community Features Gated
Utilities Available Cable Available
Waterfront Yes
Waterfront Description Canal Front,Fixed Bridge
View Y/N Yes
View Canal
Roof Type Flat,Tile
Porch Balcony, Open
Parking Type Attached, Circular Driveway, Driveway, Garage, Garage Door Opener
Garage Yes
Building
Lot Description Cul-De-Sac
Faces Northwest
Story 2
Sewer Public Sewer
Water Public
Architectural Style Detached, Two Story
Level or Stories Two
Structure Type Block
Construction Status Resale
Schools
Elementary Schools Sunset
Middle Schools Ponce De Leon
High Schools Coral Gables
Others
Pets Allowed No Pet Restrictions, Yes
Senior Community No
Tax ID 03-41-32-021-1570
Security Features Gated Community
Acceptable Financing Cash, Conventional
Listing Terms Cash, Conventional
Financing Conventional
Pets Description No Pet Restrictions, Yes
Read Less Info
Want to know what your home might be worth? Contact us for a FREE valuation!

Our team is ready to help you sell your home for the highest possible price ASAP
Bought with One Sotheby's International Realty

"My job is to find and attract mastery-based agents to the office, protect the culture, and make sure everyone is happy! "


