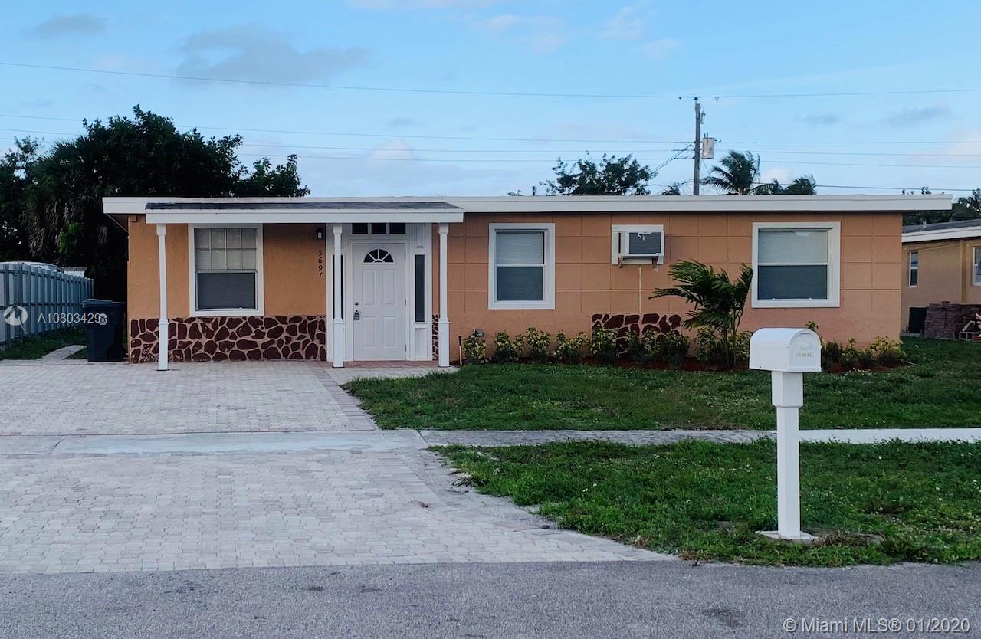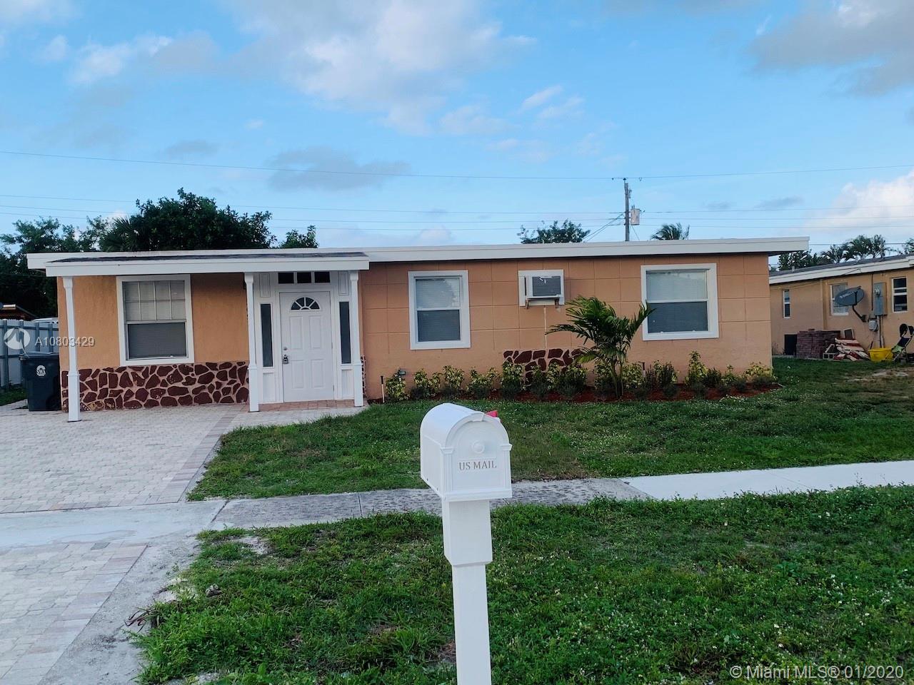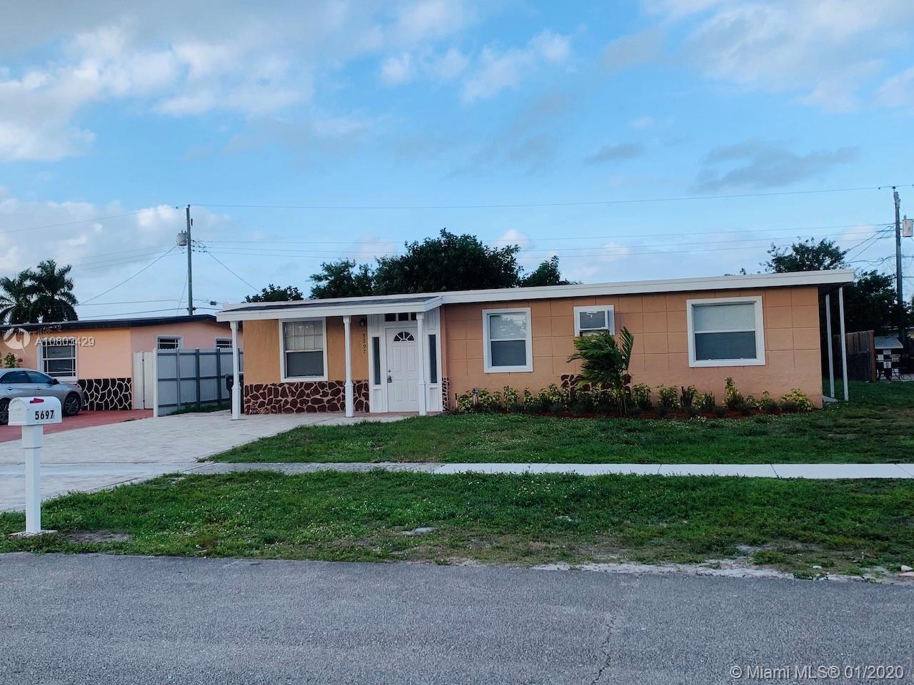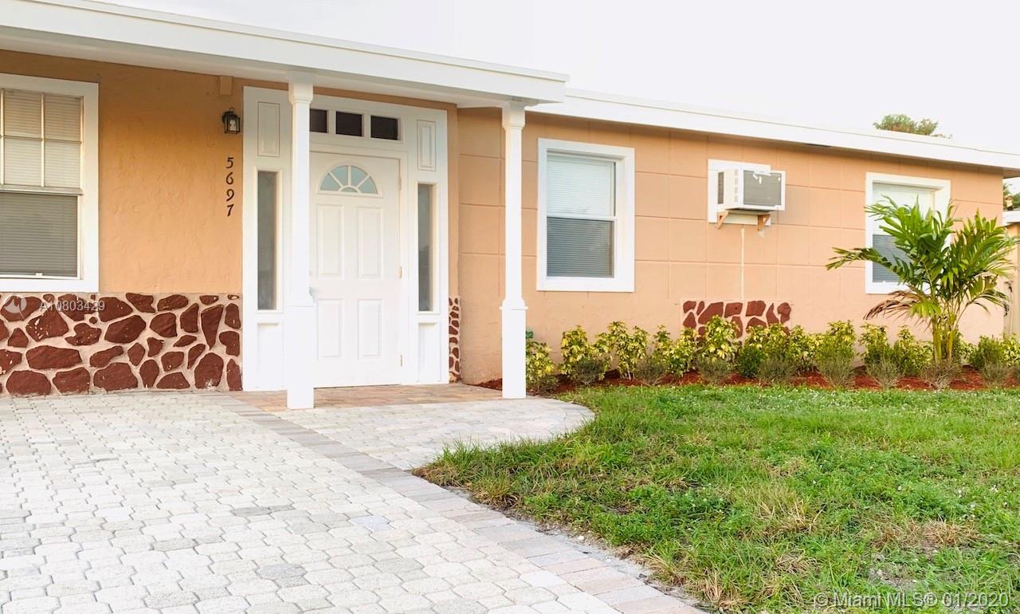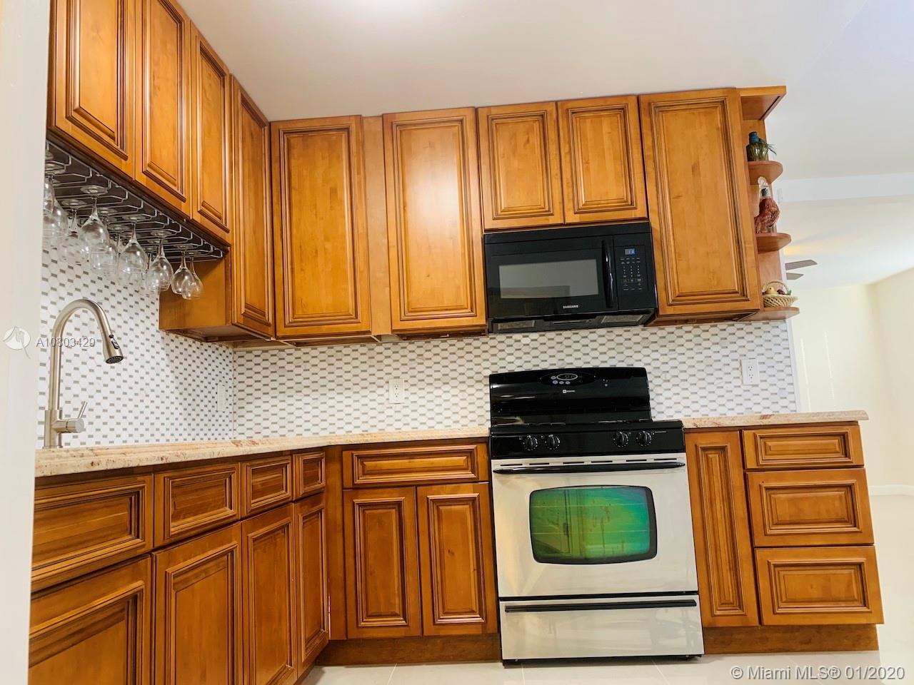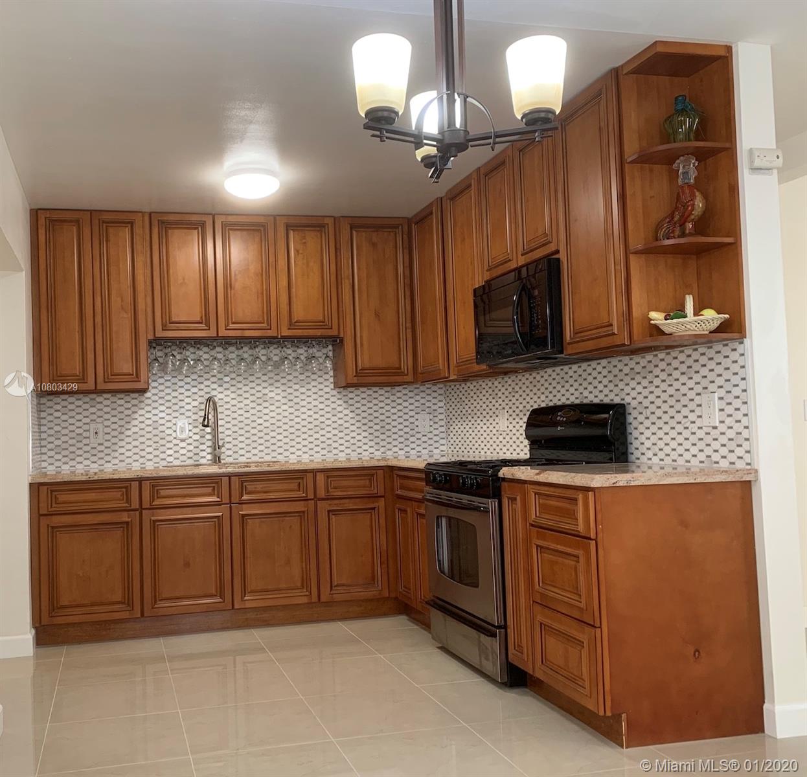$275,000
$275,000
For more information regarding the value of a property, please contact us for a free consultation.
4 Beds
3 Baths
1,494 SqFt
SOLD DATE : 04/13/2020
Key Details
Sold Price $275,000
Property Type Single Family Home
Sub Type Single Family Residence
Listing Status Sold
Purchase Type For Sale
Square Footage 1,494 sqft
Price per Sqft $184
Subdivision Forest Hill Village 3
MLS Listing ID A10803429
Sold Date 04/13/20
Style Detached,One Story
Bedrooms 4
Full Baths 3
Construction Status Unknown
HOA Y/N No
Year Built 1962
Annual Tax Amount $3,638
Tax Year 2019
Contingent 3rd Party Approval
Lot Size 7,146 Sqft
Property Description
Totally renovated 4 bdr/3bath single detached home situated in a wonderful neighborhood; close to schools, shopping, and public transportations. New porcelain tiled floor. All new A/C, split unit in each bedroom for individual temp control (a saving to electric bills) Home has split floor plan which 1bed/1 bath has a separate entrance from the 3 bedrooms/2 baths part of the house. New owner can live in one and rent out the other, or may occupy the whole house with 2 master suites. A large roofed, screened in patio attached for great outdoor living and family fun/events. There's also a large detached workshop/storage building in the back for variety of usages. Natural gas supply so never have to worry about power outage during hurricanes Owner finance available
Location
State FL
County Palm Beach County
Community Forest Hill Village 3
Area 5510
Direction From I-95 go west on Forest Hill, go south on Sherwood Forest, the go left on Albert Rd; OR from Forest Hill, go south on Jog Rd, turn left on Purdy lane, turn right on Sherwood Forest, then left on Albert Rd
Interior
Interior Features Entrance Foyer, Family/Dining Room, First Floor Entry, Living/Dining Room, Main Level Master, Workshop
Heating Wall Furnace
Cooling Ceiling Fan(s), Electric, Wall/Window Unit(s)
Flooring Tile
Window Features Blinds,Drapes
Appliance Some Gas Appliances, Gas Range, Gas Water Heater, Microwave, Trash Compactor
Laundry Washer Hookup, Dryer Hookup
Exterior
Exterior Feature Fence, Patio, Shed
Pool None
Community Features Sidewalks
Waterfront No
View Y/N No
View None
Roof Type Flat
Street Surface Paved
Porch Patio
Parking Type Driveway, Paver Block, On Street
Garage No
Building
Lot Description < 1/4 Acre
Faces Southwest
Story 1
Sewer Public Sewer
Water Public
Architectural Style Detached, One Story
Additional Building Apartment, Shed(s)
Structure Type Block
Construction Status Unknown
Others
Pets Allowed No Pet Restrictions, Yes
Senior Community No
Tax ID 00424414060210120
Acceptable Financing Cash, Conventional, Owner May Carry
Listing Terms Cash, Conventional, Owner May Carry
Financing FHA
Special Listing Condition Listed As-Is
Pets Description No Pet Restrictions, Yes
Read Less Info
Want to know what your home might be worth? Contact us for a FREE valuation!

Our team is ready to help you sell your home for the highest possible price ASAP
Bought with Partnership Realty Inc.

"My job is to find and attract mastery-based agents to the office, protect the culture, and make sure everyone is happy! "


