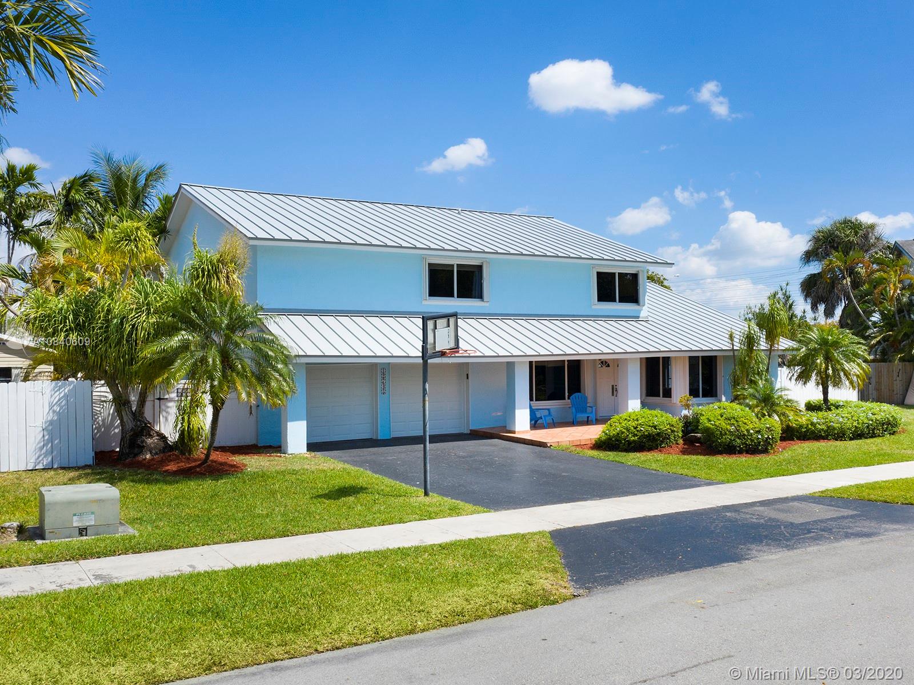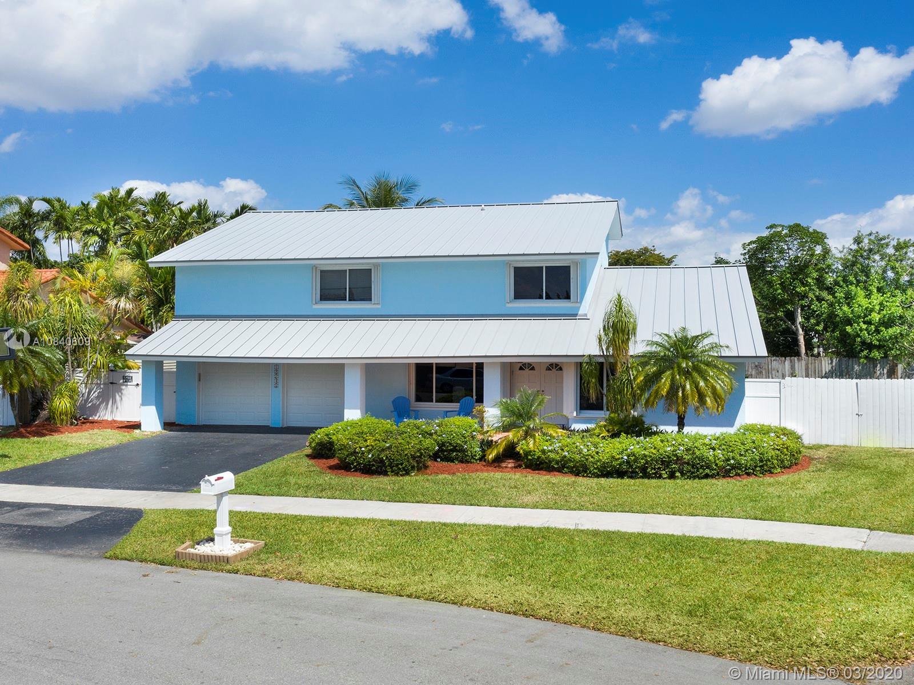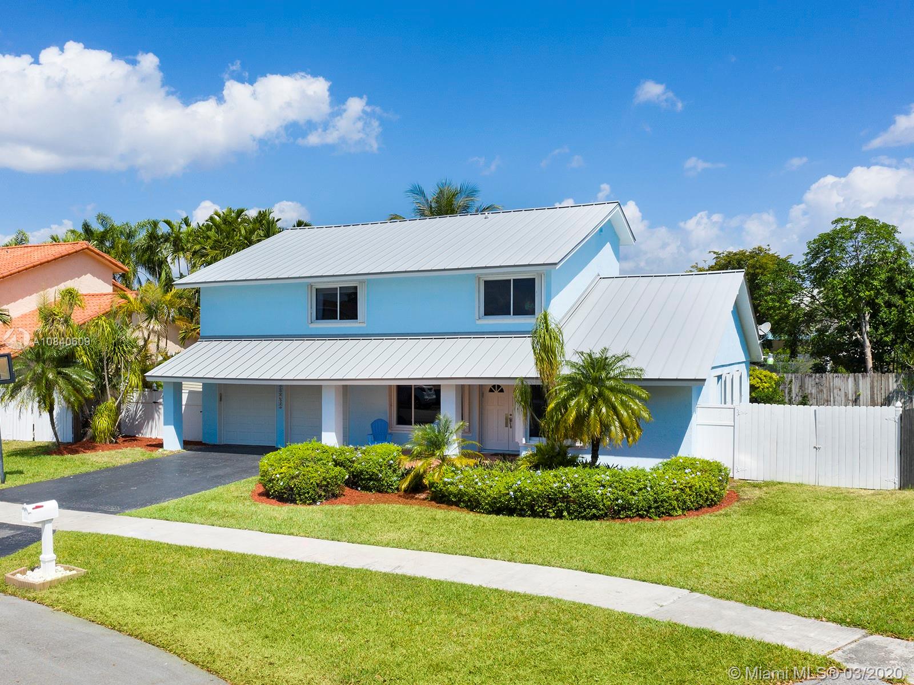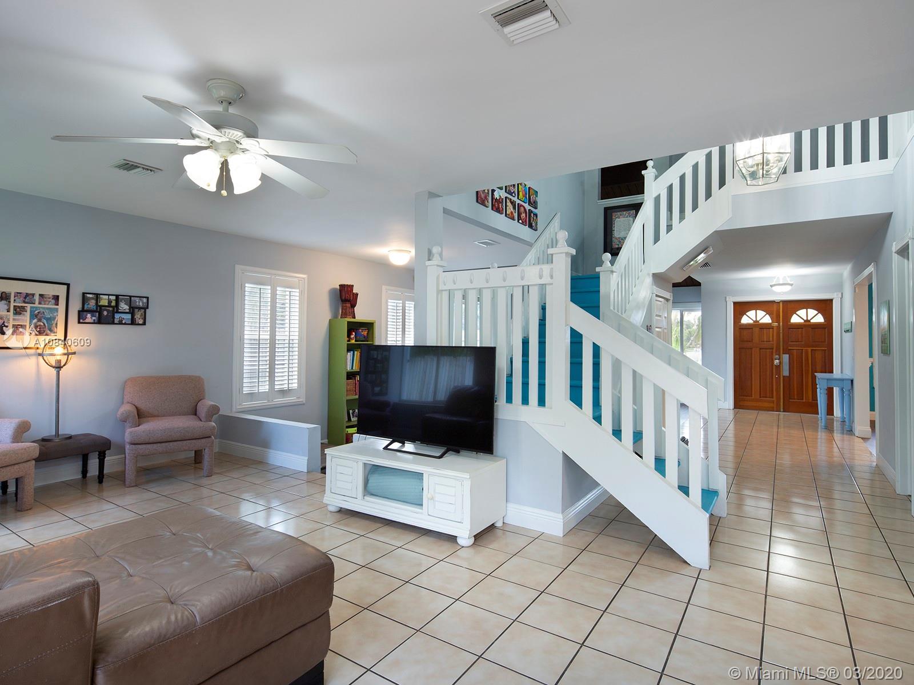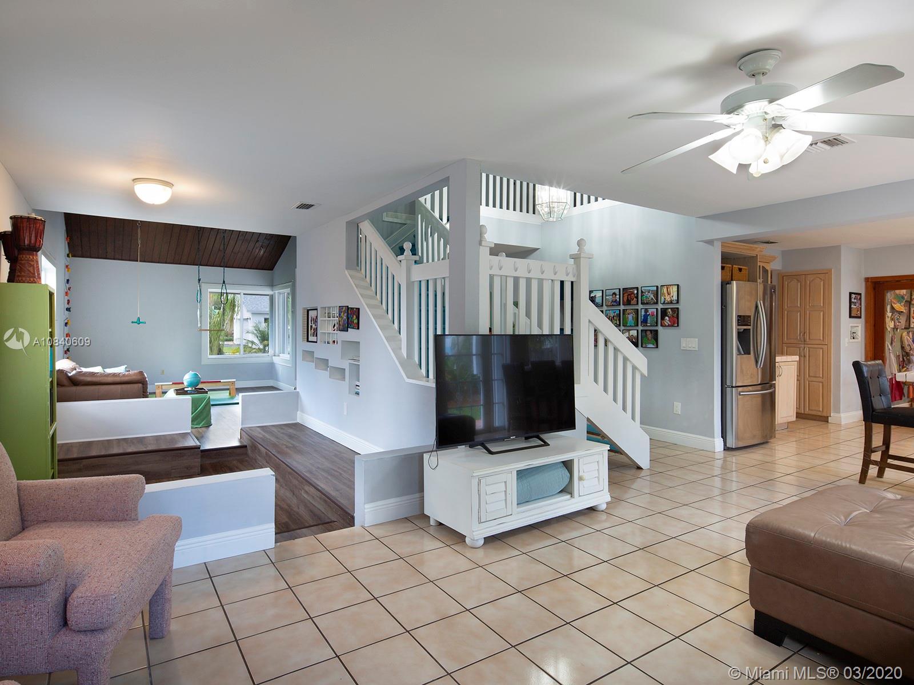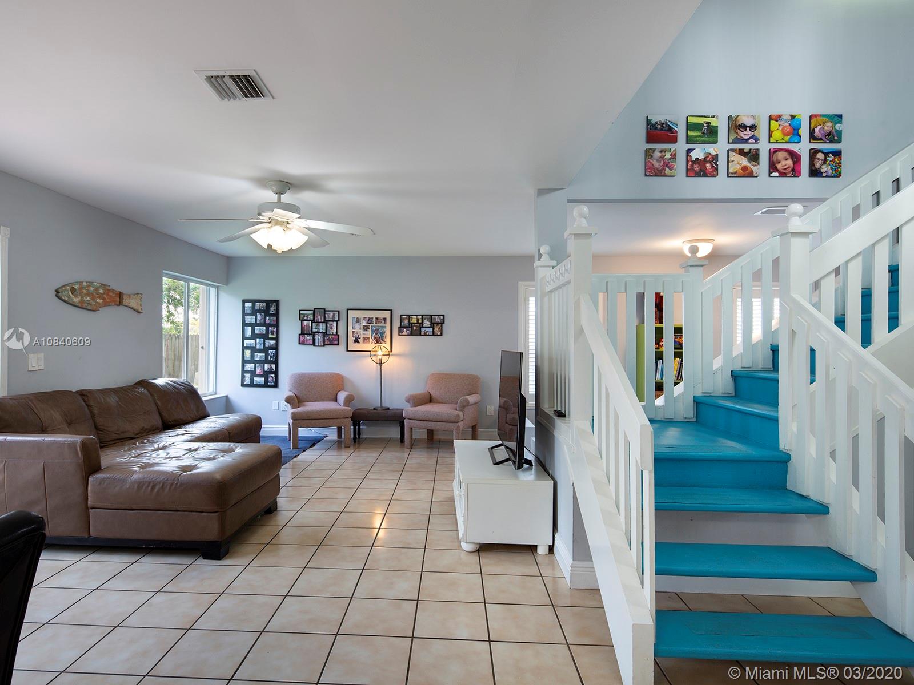$525,000
$529,900
0.9%For more information regarding the value of a property, please contact us for a free consultation.
4 Beds
3 Baths
3,116 SqFt
SOLD DATE : 05/28/2020
Key Details
Sold Price $525,000
Property Type Single Family Home
Sub Type Single Family Residence
Listing Status Sold
Purchase Type For Sale
Square Footage 3,116 sqft
Price per Sqft $168
Subdivision Lindgren East
MLS Listing ID A10840609
Sold Date 05/28/20
Style Detached,Two Story
Bedrooms 4
Full Baths 2
Half Baths 1
Construction Status Resale
HOA Y/N No
Year Built 1979
Annual Tax Amount $38,490
Tax Year 2019
Contingent No Contingencies
Lot Size 8,355 Sqft
Property Sub-Type Single Family Residence
Property Description
Large, beautiful, and fun 2-story family home located on a quiet street in a great centrally located Kendall neighborhood! Gorgeous new 2017 metal roof, huge living spaces with tons of windows and light, open kitchen w/plenty of counter space/storage, big play room (or bonus room/studio) on the ground floor, high ceilings, large bedrooms. Huge master suite includes separate office or sitting area, jacuzzi tub, double shower, and balcony. Newer ACs, accordion shutters for entire house, new washer/dryer, fridge, tankless water heater, and more!
Location
State FL
County Miami-dade County
Community Lindgren East
Area 59
Direction From 127th Avenue, head west on 112th Street then north on 127th Court to the house. From 132th Avenue, head east on 112th Street then north on 127th Court to the house.
Interior
Interior Features Wet Bar, Breakfast Bar, Breakfast Area, Closet Cabinetry, Dining Area, Separate/Formal Dining Room, French Door(s)/Atrium Door(s), First Floor Entry, Kitchen Island, Upper Level Master, Vaulted Ceiling(s)
Heating Central, Electric, Zoned
Cooling Central Air, Ceiling Fan(s), Electric, Zoned
Flooring Carpet, Ceramic Tile, Wood
Furnishings Unfurnished
Window Features Blinds,Drapes,Plantation Shutters
Appliance Dryer, Dishwasher, Electric Range, Electric Water Heater, Ice Maker, Microwave, Refrigerator, Self Cleaning Oven, Washer
Laundry In Garage, Laundry Tub
Exterior
Exterior Feature Balcony, Fence, Lighting, Porch, Patio, Room For Pool, Shed, Storm/Security Shutters
Parking Features Attached
Garage Spaces 2.0
Pool None
Community Features Street Lights
Utilities Available Cable Available
Waterfront Description Canal Front,Fixed Bridge,Navigable Water
View Y/N Yes
View Canal, Garden
Roof Type Metal
Porch Balcony, Open, Patio, Porch
Garage Yes
Private Pool No
Building
Lot Description Corner Lot, < 1/4 Acre
Faces South
Story 2
Sewer Public Sewer
Water Public
Architectural Style Detached, Two Story
Level or Stories Two
Structure Type Block
Construction Status Resale
Schools
Elementary Schools Calusa
Middle Schools Arvida
High Schools Miami Killian
Others
Pets Allowed Size Limit, Yes
Senior Community No
Tax ID 30-59-11-011-0080
Acceptable Financing Cash, Conventional
Listing Terms Cash, Conventional
Financing Conventional
Special Listing Condition Listed As-Is
Pets Allowed Size Limit, Yes
Read Less Info
Want to know what your home might be worth? Contact us for a FREE valuation!

Our team is ready to help you sell your home for the highest possible price ASAP
Bought with Lifestyle International Realty
"My job is to find and attract mastery-based agents to the office, protect the culture, and make sure everyone is happy! "


