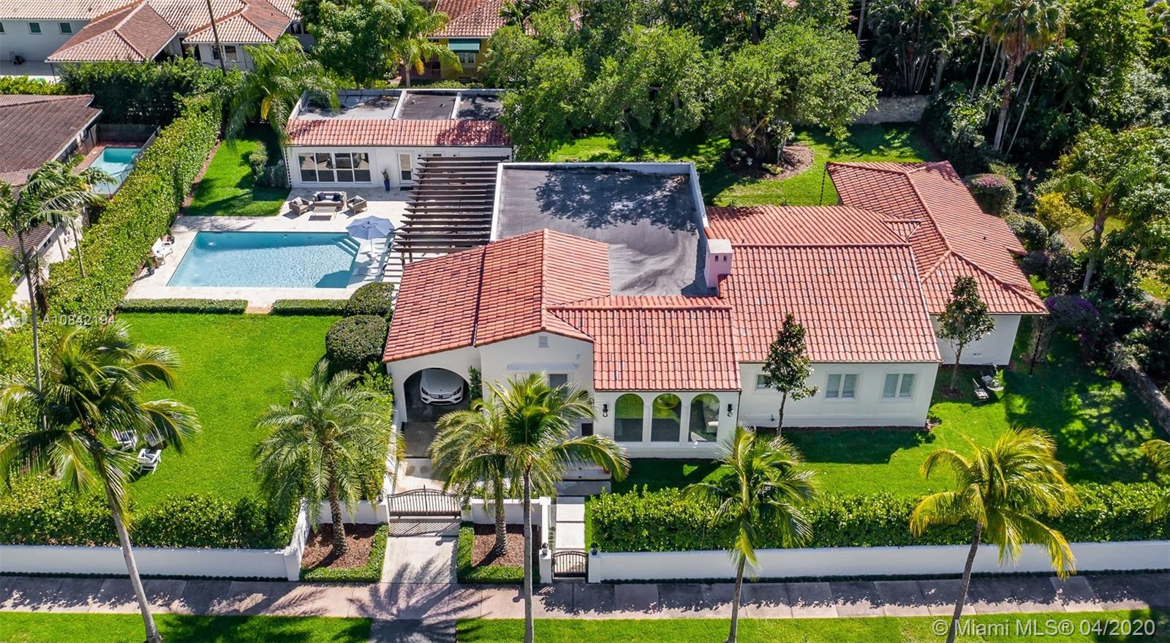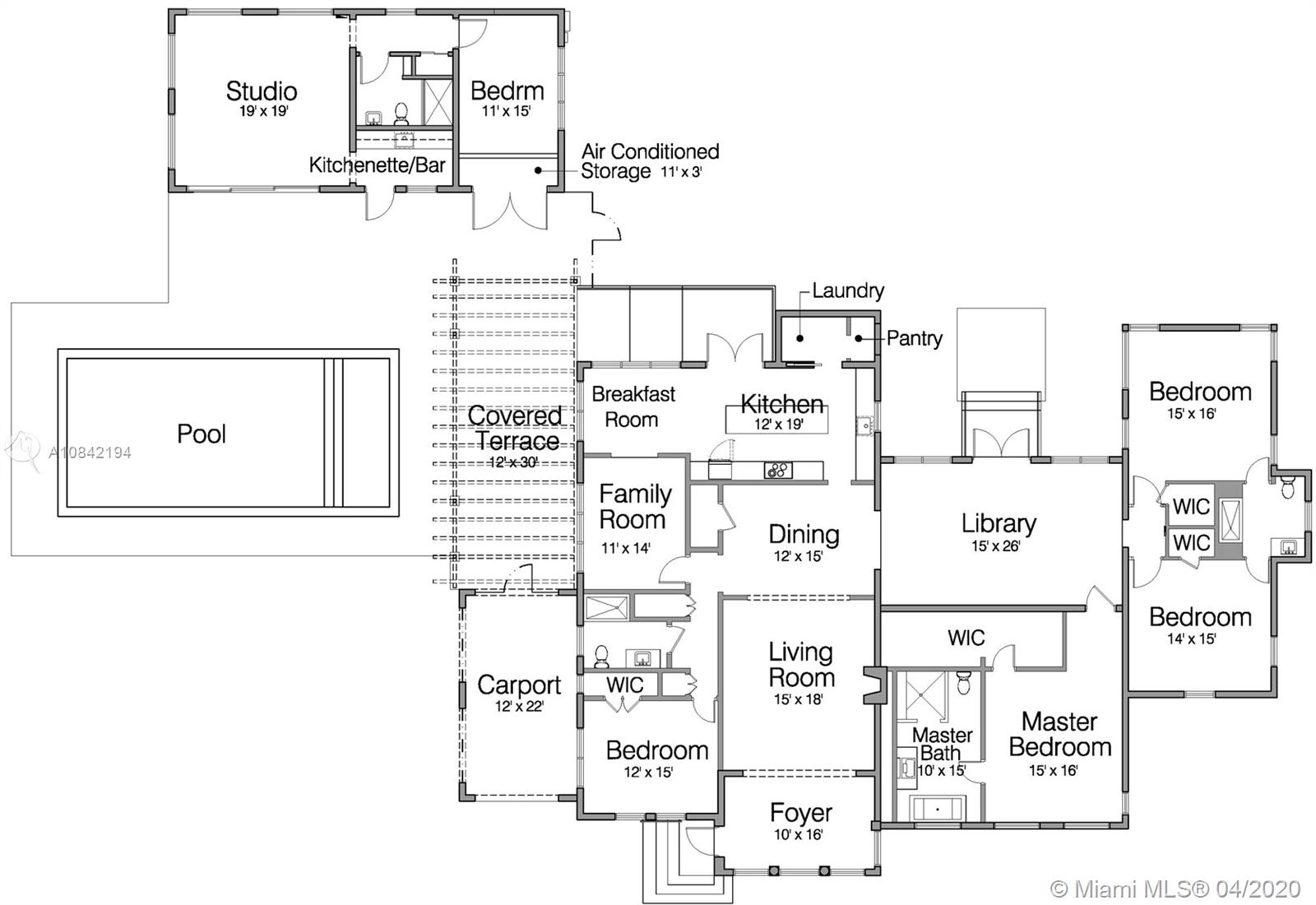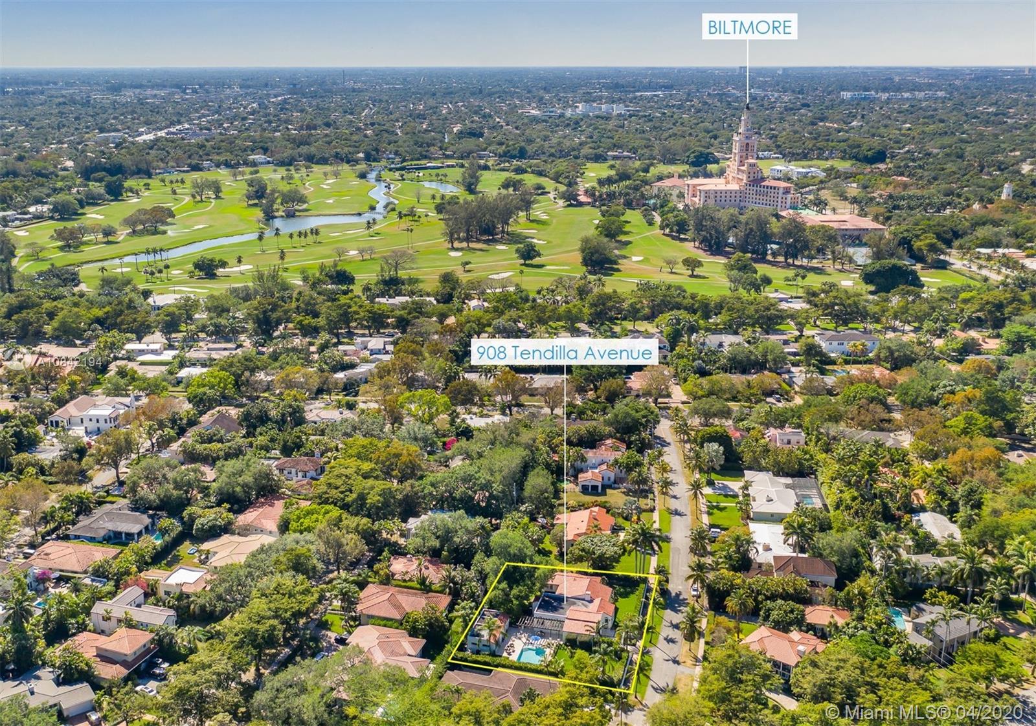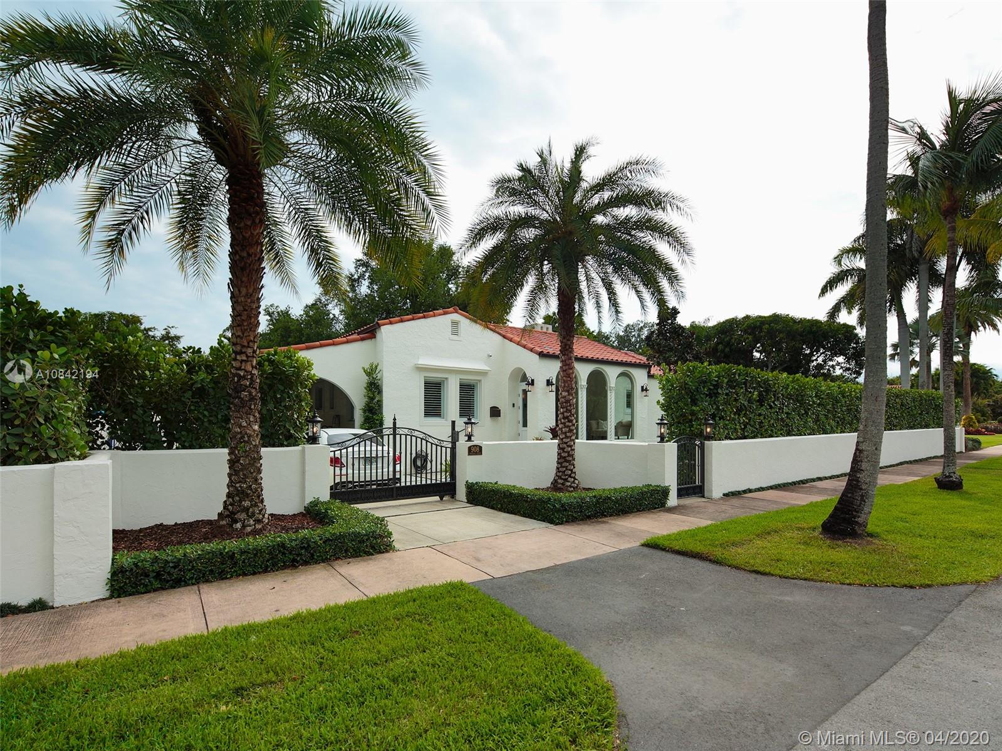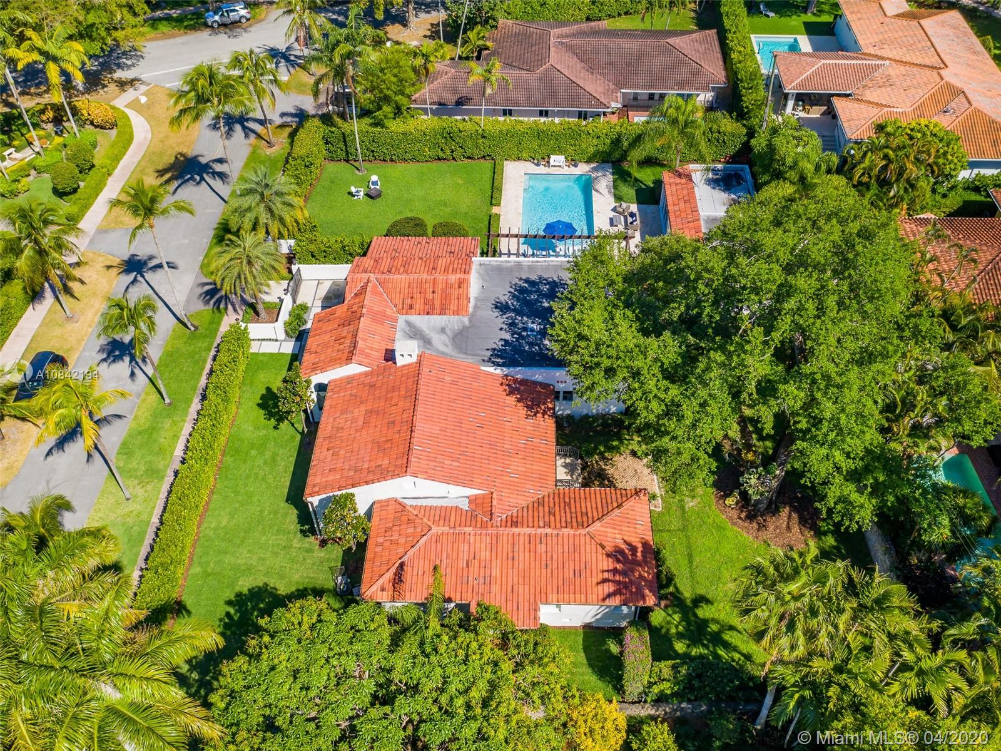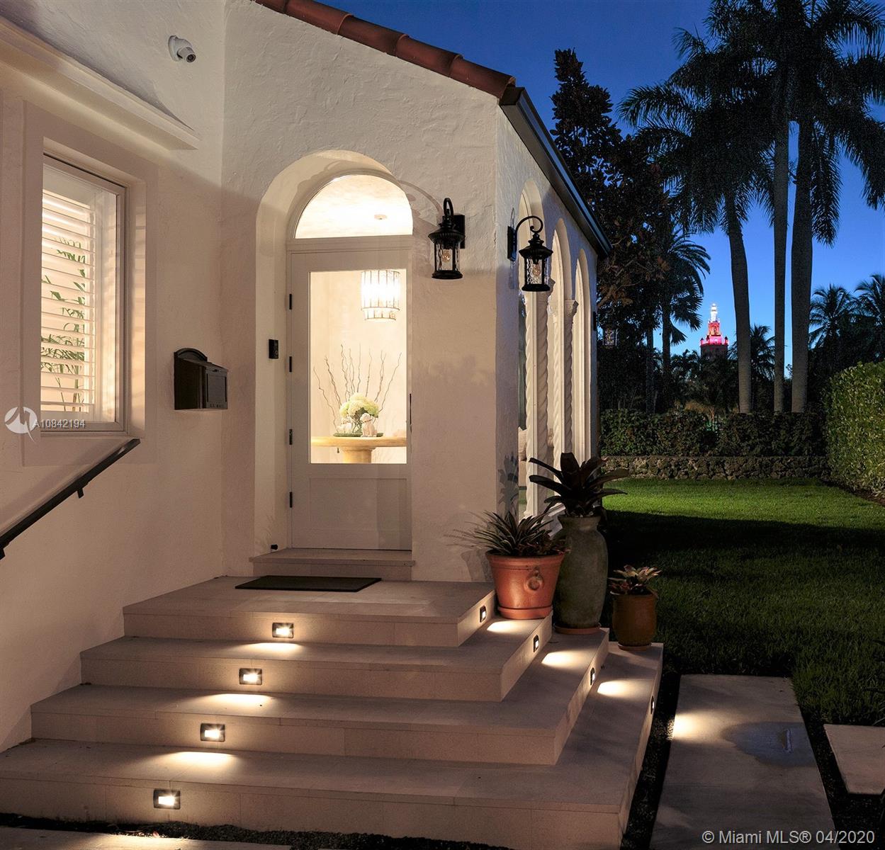$2,276,000
$2,275,000
For more information regarding the value of a property, please contact us for a free consultation.
5 Beds
4 Baths
4,234 SqFt
SOLD DATE : 06/19/2020
Key Details
Sold Price $2,276,000
Property Type Single Family Home
Sub Type Single Family Residence
Listing Status Sold
Purchase Type For Sale
Square Footage 4,234 sqft
Price per Sqft $537
Subdivision Coral Gables C C Sec 3
MLS Listing ID A10842194
Sold Date 06/19/20
Style Detached,Spanish/Mediterranean
Bedrooms 5
Full Baths 4
Construction Status Resale
HOA Y/N No
Year Built 1926
Annual Tax Amount $24,491
Tax Year 2018
Contingent 3rd Party Approval
Lot Size 0.426 Acres
Property Description
Renovated to perfection! Historic charm meets modern luxury in this completely restored 5/4 Golden Triangle estate. Truly unique find on huge walled/gated 18,548 sqft lot w/ heated pool, sweeping lawns, patios, a magnificent 70+ yr old specimen oak & separate poolside casita w/ kitchen. Sunny garden vistas from all rooms including a lovely view of the historic Biltmore. Master BR w/ lg walk-in closet & spa-style bath. Lg kitchen w/ high-end appliances, prep island topped w/ exquisite German BioGlass & walk-in pantry. Addl rooms: dining, liv, library, den. Walk to Biltmore, mins to Doctors Hosp/UM, MIA. 4404 liv sf/arch. VIRTUAL TOURS! https://tinyurl.com/MAIN-HOUSE & https://tinyurl.com/908-CASITA
Location
State FL
County Miami-dade County
Community Coral Gables C C Sec 3
Area 41
Interior
Interior Features Breakfast Bar, Bedroom on Main Level, Breakfast Area, Closet Cabinetry, Dining Area, Separate/Formal Dining Room, Eat-in Kitchen, French Door(s)/Atrium Door(s), First Floor Entry, Fireplace, High Ceilings, Pantry, Walk-In Closet(s)
Heating Central, Electric
Cooling Central Air, Ceiling Fan(s), Electric
Flooring Tile, Wood
Fireplace Yes
Window Features Arched,Impact Glass,Plantation Shutters
Appliance Built-In Oven, Dryer, Dishwasher, Electric Range, Electric Water Heater, Disposal, Microwave, Refrigerator, Washer
Exterior
Exterior Feature Deck, Fence, Security/High Impact Doors, Lighting, Patio
Garage Spaces 1.0
Carport Spaces 1
Pool Heated, In Ground, Pool Equipment, Pool
Community Features Sidewalks
Waterfront No
View Garden
Roof Type Barrel
Porch Deck, Patio
Parking Type Attached Carport, Covered, Driveway
Garage Yes
Building
Lot Description 1/4 to 1/2 Acre Lot, Sprinklers Automatic, Sprinkler System
Faces North
Sewer Septic Tank
Water Public
Architectural Style Detached, Spanish/Mediterranean
Additional Building Guest House
Structure Type Other
Construction Status Resale
Schools
Elementary Schools Carver; G.W.
Middle Schools Ponce De Leon
High Schools Coral Gables
Others
Senior Community No
Tax ID 03-41-18-005-0600
Acceptable Financing Cash, Conventional
Listing Terms Cash, Conventional
Financing Conventional
Special Listing Condition Listed As-Is
Read Less Info
Want to know what your home might be worth? Contact us for a FREE valuation!

Our team is ready to help you sell your home for the highest possible price ASAP
Bought with Coldwell Banker Realty

"My job is to find and attract mastery-based agents to the office, protect the culture, and make sure everyone is happy! "


