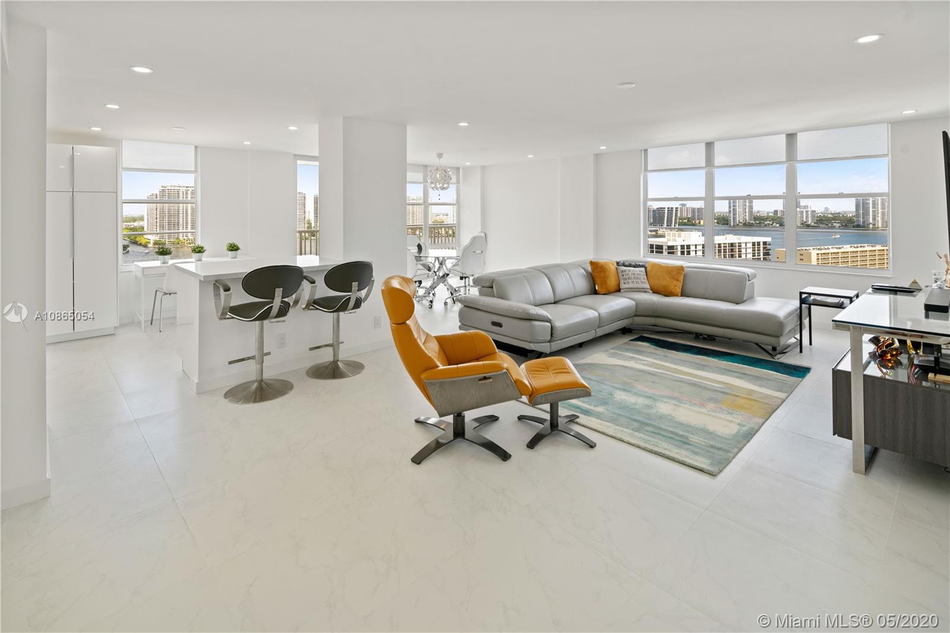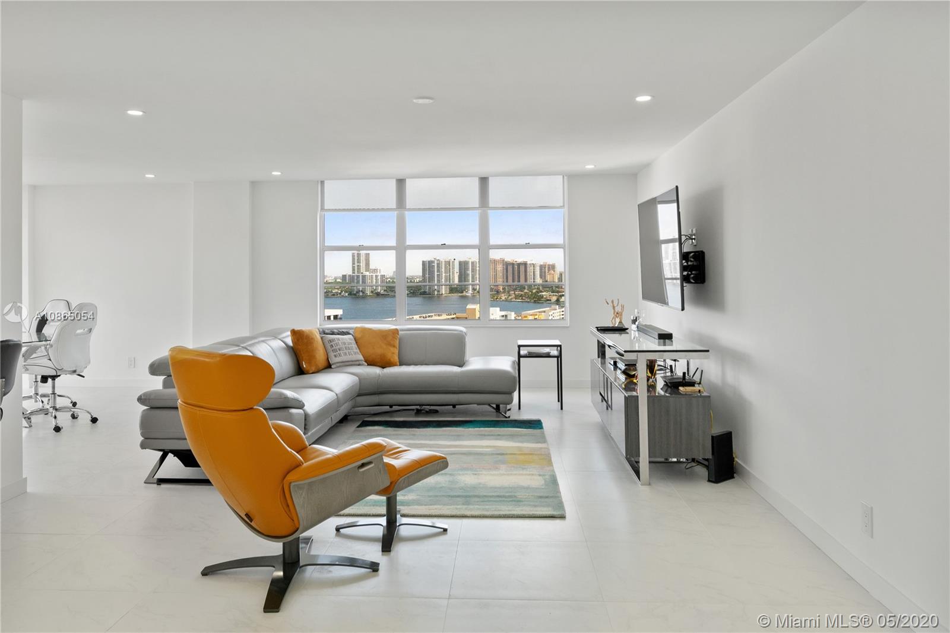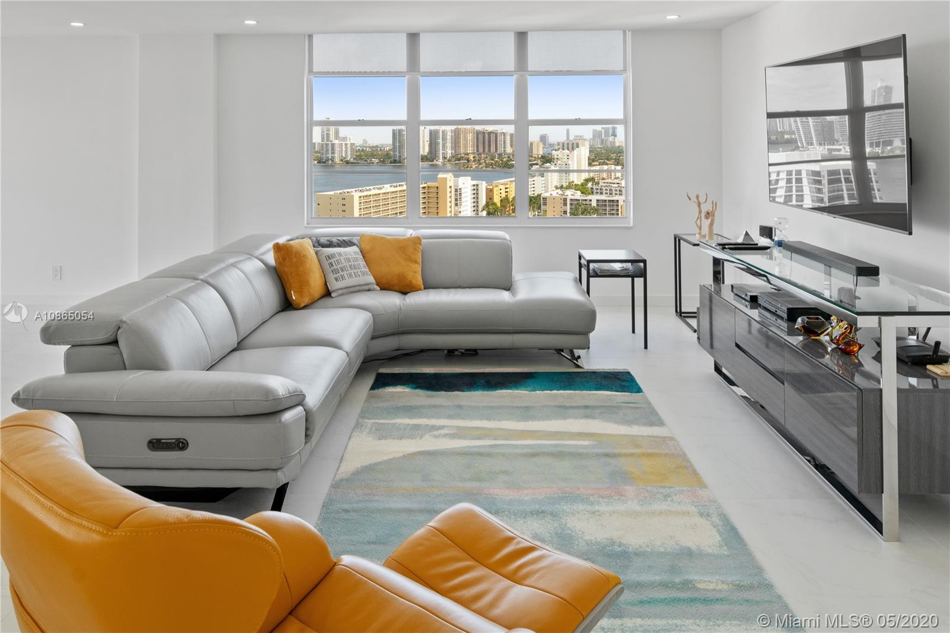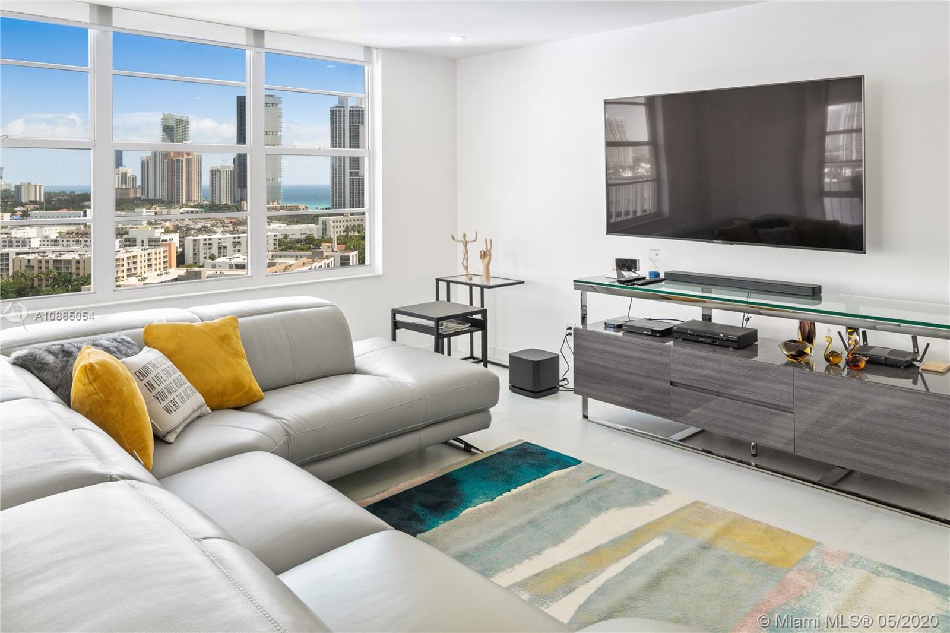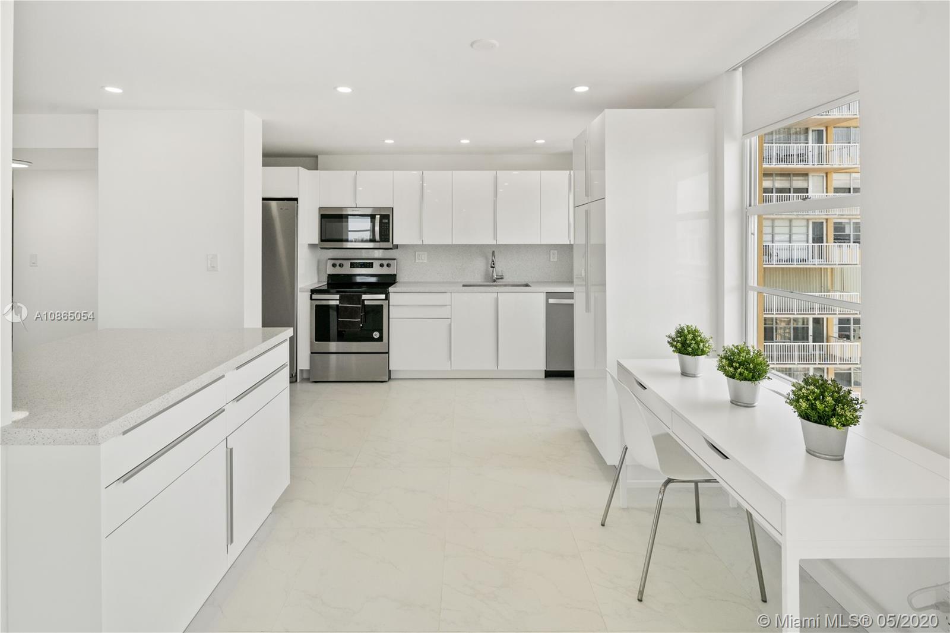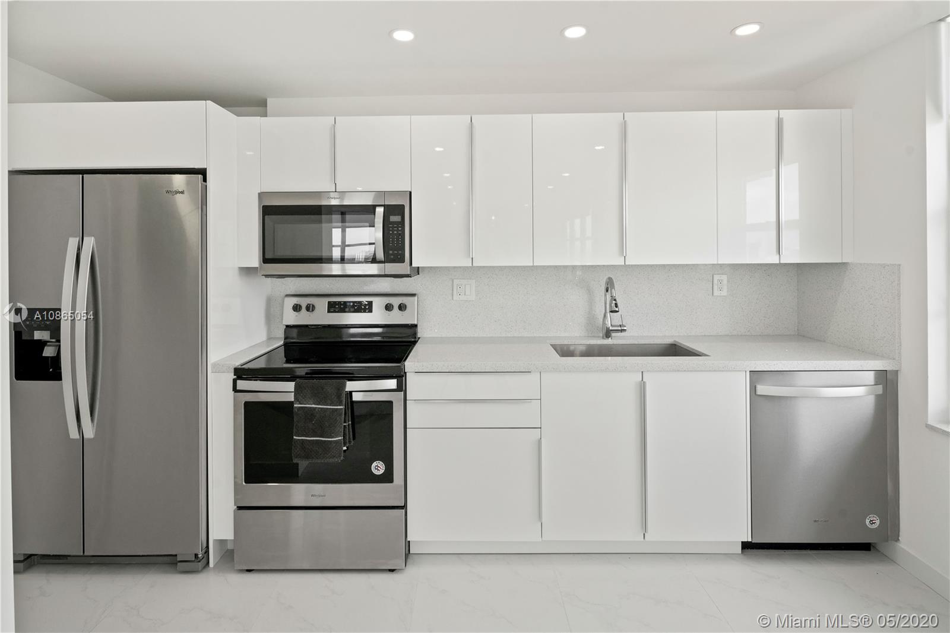$470,000
$499,000
5.8%For more information regarding the value of a property, please contact us for a free consultation.
2 Beds
2 Baths
1,856 SqFt
SOLD DATE : 11/23/2020
Key Details
Sold Price $470,000
Property Type Condo
Sub Type Condominium
Listing Status Sold
Purchase Type For Sale
Square Footage 1,856 sqft
Price per Sqft $253
Subdivision Winston Towers 400 Condo
MLS Listing ID A10865054
Sold Date 11/23/20
Style High Rise
Bedrooms 2
Full Baths 2
Construction Status Resale
HOA Fees $549/mo
HOA Y/N Yes
Year Built 1974
Annual Tax Amount $5,627
Tax Year 2019
Contingent Pending Inspections
Property Description
Modern and minimalist are just two descriptions for this 100% JUST COMPLETED remodeled and re-imagined corner condo. Splashed with natural sunlight this huge unit offers an open concept living area with expansive view of the Ocean and Bay. The swanky kitchen has nice clean lines, a center island and Stainless appliances perfect for entertaining. Smooth ceilings throughout with lots of recessed lighting in every room. Large format tile flooring pair beautifully with the new modern custom bedroom and closet doors. Over sized Master BD with en suite w/ Floating vanity and frameless shower surround. Master features a HUGE walk in closet with customized shelves and drawers. expansive wrap around balcony with sweeping views for captivating sunrises and sunsets.
Location
State FL
County Miami-dade County
Community Winston Towers 400 Condo
Area 22
Interior
Interior Features Bedroom on Main Level, Entrance Foyer, Kitchen/Dining Combo, Living/Dining Room
Heating Central, Electric
Cooling Central Air, Electric
Flooring Tile
Window Features Blinds
Appliance Dishwasher, Electric Range, Microwave, Refrigerator, Self Cleaning Oven
Laundry Common Area
Exterior
Exterior Feature Balcony
Pool Association, Heated
Utilities Available Cable Available
Amenities Available Billiard Room, Laundry, Library, Pool, Sauna, Trash, Elevator(s)
Waterfront No
Waterfront Description Other
View Y/N Yes
View Bay, Ocean
Porch Balcony, Open
Parking Type Assigned, One Space
Garage No
Building
Building Description Brick,Block, Exterior Lighting
Faces Northwest
Architectural Style High Rise
Structure Type Brick,Block
Construction Status Resale
Schools
Elementary Schools Norman S. Edelcup K-8
Middle Schools Highland Oaks
High Schools Alonzo And Tracy Mourning Sr. High
Others
Pets Allowed Conditional, Yes
HOA Fee Include Association Management,Common Areas,Cable TV,HVAC,Hot Water,Insurance,Internet,Laundry,Legal/Accounting,Maintenance Grounds,Maintenance Structure,Recreation Facilities,Sewer,Security,Trash,Water
Senior Community No
Tax ID 31-22-11-021-3620
Security Features Smoke Detector(s)
Acceptable Financing Cash, Conventional, FHA
Listing Terms Cash, Conventional, FHA
Financing Conventional
Pets Description Conditional, Yes
Read Less Info
Want to know what your home might be worth? Contact us for a FREE valuation!

Our team is ready to help you sell your home for the highest possible price ASAP
Bought with MAR NON MLS MEMBER

"My job is to find and attract mastery-based agents to the office, protect the culture, and make sure everyone is happy! "


