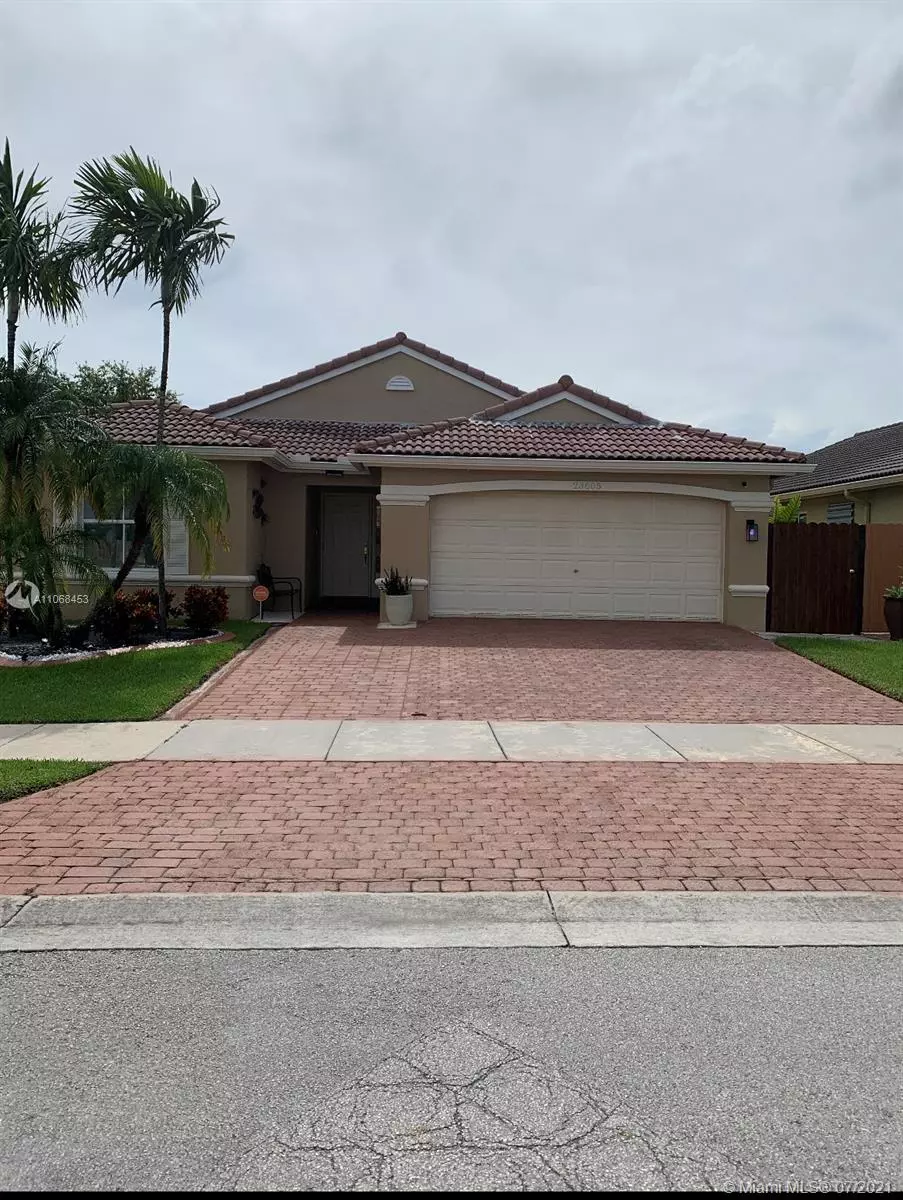$424,000
$419,000
1.2%For more information regarding the value of a property, please contact us for a free consultation.
3 Beds
2 Baths
1,644 SqFt
SOLD DATE : 09/17/2021
Key Details
Sold Price $424,000
Property Type Single Family Home
Sub Type Single Family Residence
Listing Status Sold
Purchase Type For Sale
Square Footage 1,644 sqft
Price per Sqft $257
Subdivision Spicewood Sub
MLS Listing ID A11068453
Sold Date 09/17/21
Style Detached,One Story
Bedrooms 3
Full Baths 2
Construction Status Resale
HOA Fees $77/mo
HOA Y/N Yes
Year Built 2004
Annual Tax Amount $4,586
Tax Year 2021
Contingent No Contingencies
Lot Size 5,800 Sqft
Property Description
Beautiful 3/2 single family home, centrally located, closed to major shopping centers, Baptist Hospital and Turnpike . Fully remodeled, Italian kitchen, high ceilings and spacious rooms, new blinds were installed by the owners, impact windows, shutters come with the property. Don't miss this great opportunity.
Location
State FL
County Miami-dade County
Community Spicewood Sub
Area 60
Direction Use google maps.
Interior
Interior Features Built-in Features, Bedroom on Main Level, Breakfast Area, Closet Cabinetry, Eat-in Kitchen, First Floor Entry, Kitchen/Dining Combo, Living/Dining Room, Main Level Master, Pantry, Vaulted Ceiling(s), Walk-In Closet(s)
Heating Central, Electric
Cooling Central Air, Ceiling Fan(s), Electric
Flooring Ceramic Tile
Furnishings Unfurnished
Appliance Built-In Oven, Dryer, Dishwasher, Electric Range, Electric Water Heater, Disposal, Microwave, Refrigerator, Self Cleaning Oven, Washer
Laundry Washer Hookup, Dryer Hookup
Exterior
Exterior Feature Lighting, Patio, Shed, Storm/Security Shutters
Garage Spaces 2.0
Pool None
Waterfront No
View Y/N No
View None
Roof Type Barrel
Porch Patio
Parking Type Covered, Driveway, Guest, Garage Door Opener
Garage Yes
Building
Lot Description < 1/4 Acre
Faces South
Story 1
Sewer Public Sewer
Water Public
Architectural Style Detached, One Story
Structure Type Block
Construction Status Resale
Schools
Elementary Schools Goulds
High Schools Homestead
Others
Pets Allowed No Pet Restrictions, Yes
Senior Community No
Tax ID 30-60-19-008-2530
Security Features Smoke Detector(s)
Acceptable Financing Cash, Conventional
Listing Terms Cash, Conventional
Financing Conventional
Pets Description No Pet Restrictions, Yes
Read Less Info
Want to know what your home might be worth? Contact us for a FREE valuation!

Our team is ready to help you sell your home for the highest possible price ASAP
Bought with Canvas Real Estate

"My job is to find and attract mastery-based agents to the office, protect the culture, and make sure everyone is happy! "







