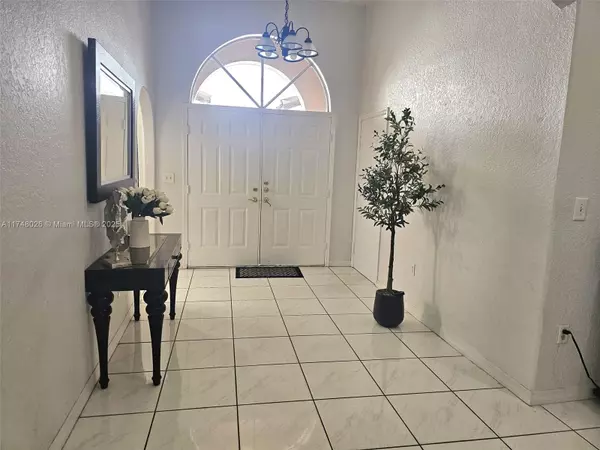3 Beds
2 Baths
1,700 SqFt
3 Beds
2 Baths
1,700 SqFt
Key Details
Property Type Single Family Home
Sub Type Single Family Residence
Listing Status Active
Purchase Type For Sale
Square Footage 1,700 sqft
Price per Sqft $411
Subdivision Eagles Point Sub 1St Addn
MLS Listing ID A11748026
Style Detached,One Story,Split Level
Bedrooms 3
Full Baths 2
Construction Status Resale
HOA Y/N No
Year Built 1995
Annual Tax Amount $8,276
Tax Year 2024
Lot Size 4,905 Sqft
Property Sub-Type Single Family Residence
Property Description
Location
State FL
County Miami-dade
Community Eagles Point Sub 1St Addn
Area 49
Interior
Interior Features Breakfast Area, Entrance Foyer, First Floor Entry, Living/Dining Room, Main Level Primary, Sitting Area in Primary, Split Bedrooms, Walk-In Closet(s), Attic
Heating Central
Cooling Central Air
Flooring Ceramic Tile
Appliance Dryer, Dishwasher, Electric Range, Disposal, Refrigerator, Washer
Exterior
Exterior Feature Deck, Fence, Outdoor Shower, Patio, Room For Pool
Parking Features Attached
Garage Spaces 2.0
Pool None
Community Features Other
View Y/N No
View None
Roof Type Spanish Tile
Porch Deck, Patio
Garage Yes
Private Pool No
Building
Lot Description < 1/4 Acre
Faces Southwest
Story 1
Sewer Public Sewer
Water Public
Architectural Style Detached, One Story, Split Level
Level or Stories Multi/Split
Structure Type Block
Construction Status Resale
Others
Pets Allowed Conditional, Yes
Senior Community No
Tax ID 30-49-10-081-0130
Security Features Smoke Detector(s)
Acceptable Financing Cash, Conventional, FHA 203(k), FHA, VA Loan
Listing Terms Cash, Conventional, FHA 203(k), FHA, VA Loan
Pets Allowed Conditional, Yes
Virtual Tour https://www.propertypanorama.com/instaview/mia/A11748026
"My job is to find and attract mastery-based agents to the office, protect the culture, and make sure everyone is happy! "







